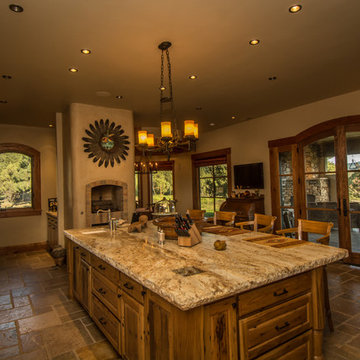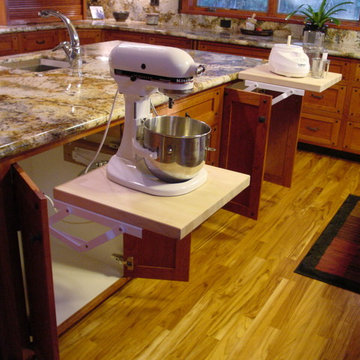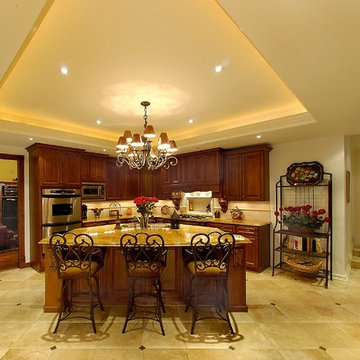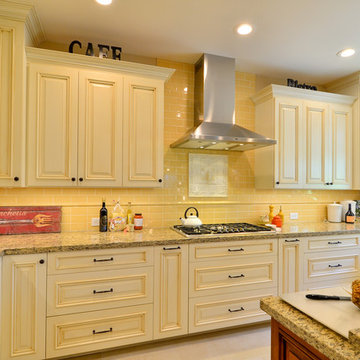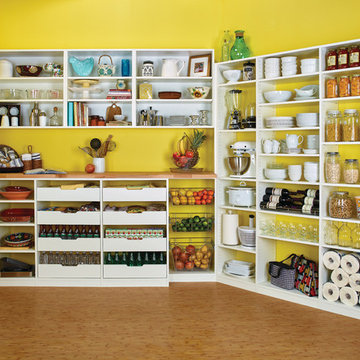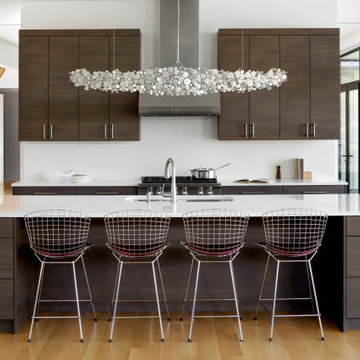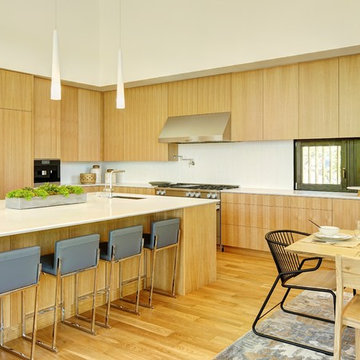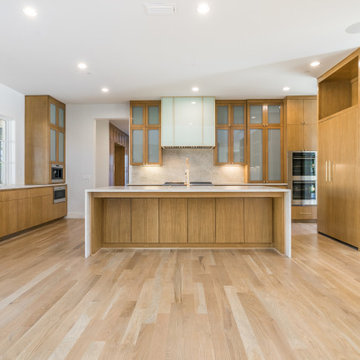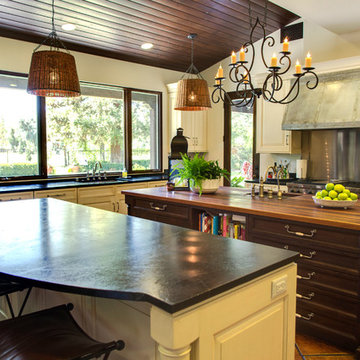Expansive Yellow Kitchen Design Ideas
Refine by:
Budget
Sort by:Popular Today
21 - 40 of 206 photos
Item 1 of 3
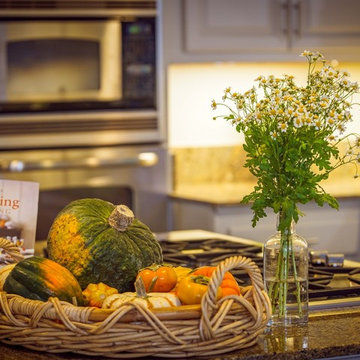
It's all in the (staging) details! Super sweet camomile flowers, winter squash and cookbooks decorate this beautiful kitchen with large center island, gas cooktop, stainless appliances, breakfast bar and the perfect lighting throughout.
Staging by Wayka and Gina Bartolacelli. Photography by Michael McInerney

A contemporary holiday home located on Victoria's Mornington Peninsula featuring rammed earth walls, timber lined ceilings and flagstone floors. This home incorporates strong, natural elements and the joinery throughout features custom, stained oak timber cabinetry and natural limestone benchtops. With a nod to the mid century modern era and a balance of natural, warm elements this home displays a uniquely Australian design style. This home is a cocoon like sanctuary for rejuvenation and relaxation with all the modern conveniences one could wish for thoughtfully integrated.
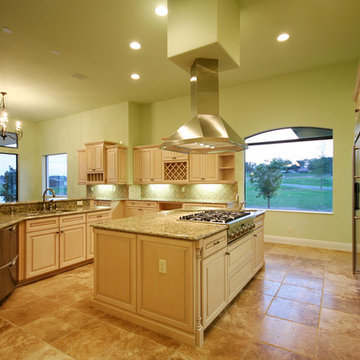
Amazing kitchen design idea, oak cabinets, granite countertops, tile floor, stainless steel appliances with a stove and hood located in the island. Unique sink to impress guests.
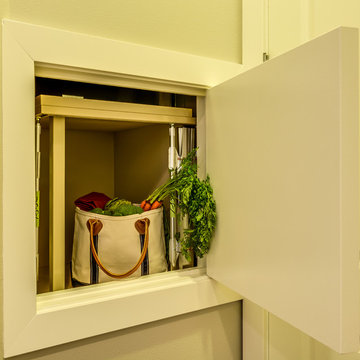
Dumbwaiter elevator to delivery groceries from the garage to the main floor kitchen
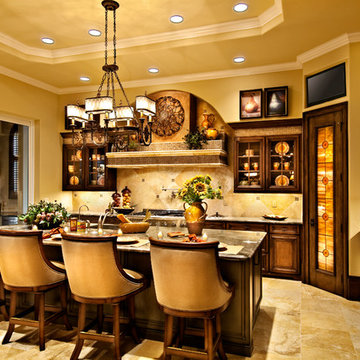
The Sater Design Collection's luxury, Mediterranean home plan "Gabriella" (Plan #6961). saterdesign.com
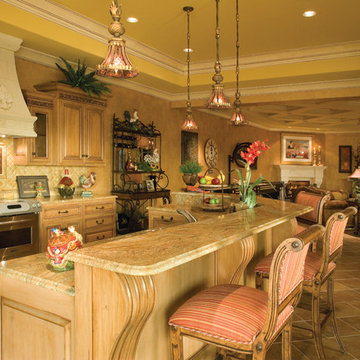
Kitchen of The Sater Design Collection's Tuscan, Luxury Home Plan - "Villa Sabina" (Plan #8086). saterdesign.com
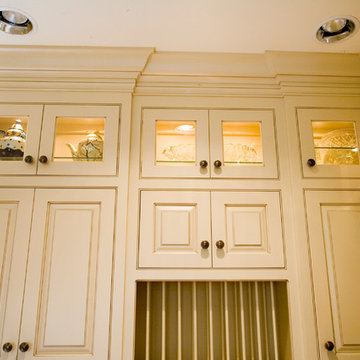
The W.A.C. mini cans light the interiors of the upper cupboard sections, while the Halo recessed cans with reflective trims provide task lighting onto the work surface. All highlighting the custom cabinets from Michael Johnson Cabinetmaker.
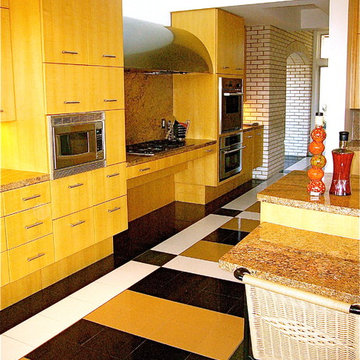
ACCESSIBLE COOK TOP and MICROWAVE. Kneespace under the built-in cook top allows a wheelchair user to join in the cooking. Custom half radius stainless steel hood with solid slab granite backsplash immediately below. Natural daylight floods this area from the large skylight above stove area.
Photo: Jamie Snavley
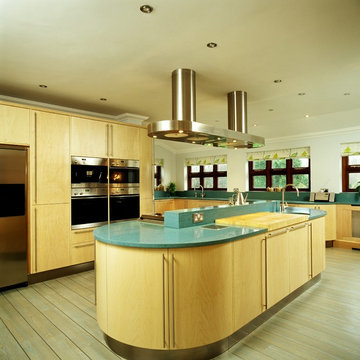
A huge space that needed a huge statement... we loved how the client wanted to go bold, I think we achieved that with the marine blue quartz worktops.
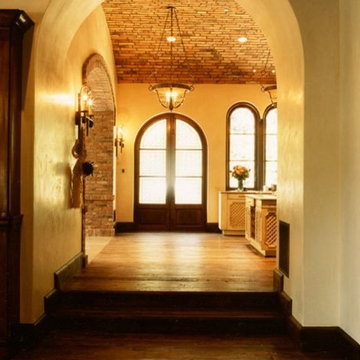
We installed 300 year old wood flooring from France in this luxury kitchen. The planks are all long length- 8' to 14' and in random widths ranging from 3" to 10".
The material had its original antique wax coating on it which we buffed and lightly coated with paste wax.
Expansive Yellow Kitchen Design Ideas
2
