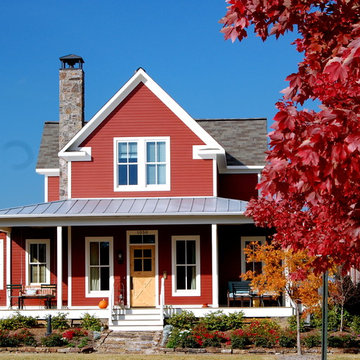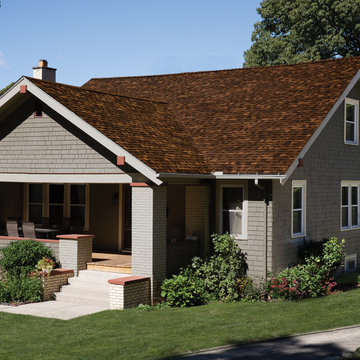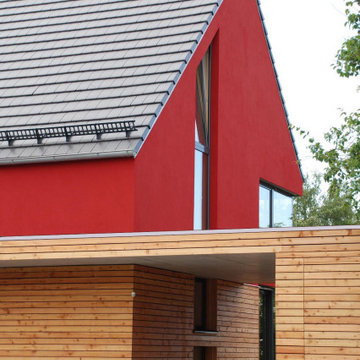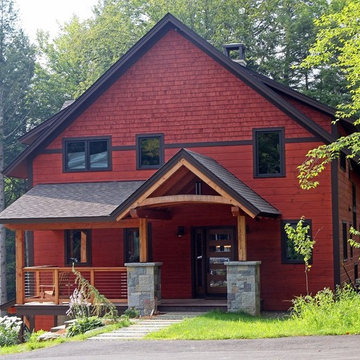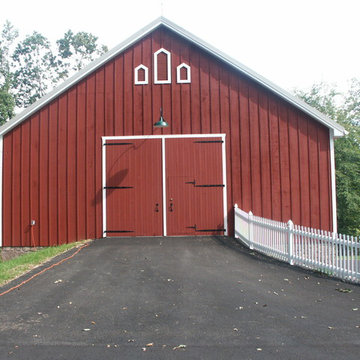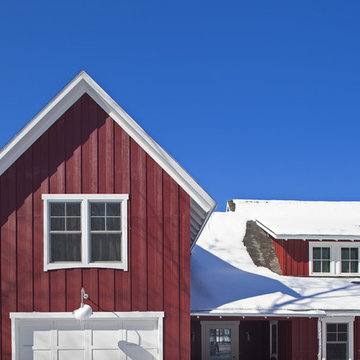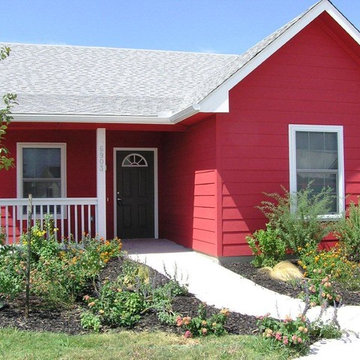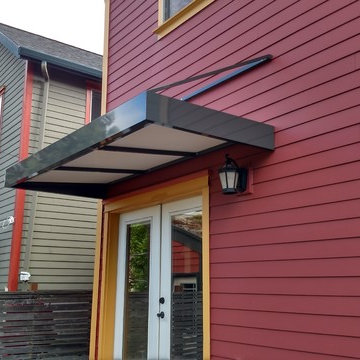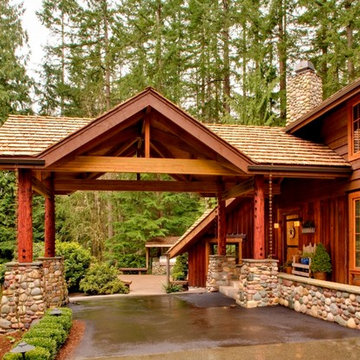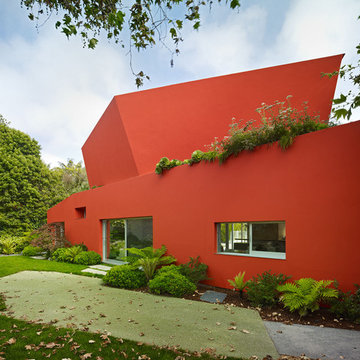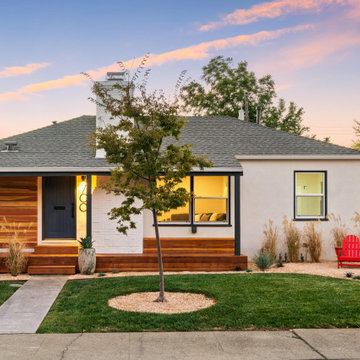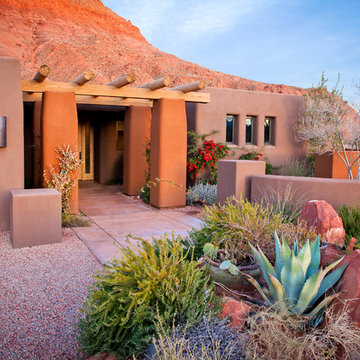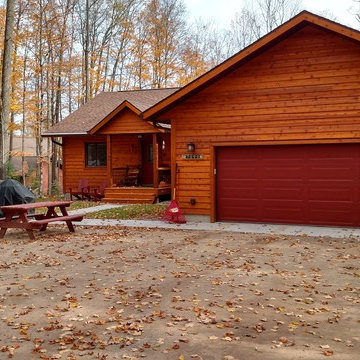Exterior Design Ideas
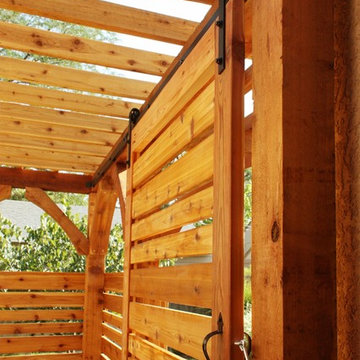
This outdoor sliding door on a pergola was created by using the Classic Flat Track Kit. The construction company that was hired to create this space stated this about their experience with Real Sliding Hardware, "Your staff is very friendly, helpful and knowledgeable about the product. When the orders are received all expectations are met or exceeded."
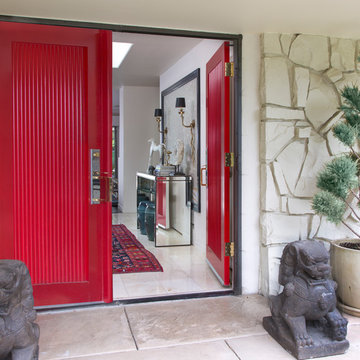
This bright red front door contrasts nicely against the white. stone exterior. Two gargoyles sit out front.
Photo credit: Emily Minton Redfield
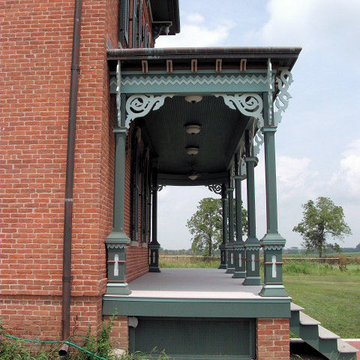
Wraparound front porch was built with salvaged bricks from the foundations of a smokehouse and root cellar on the property. The posts and gingerbread trim match those on the front of the original home
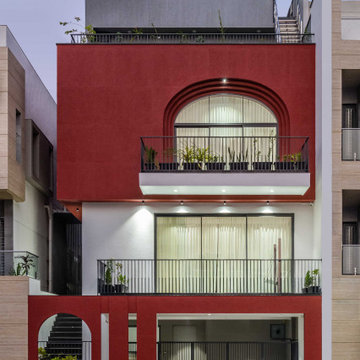
The constraint of plot size restricts us from introducing the loops to our elevation which brings us to using old era arch windows into our elevation. The arch window was originated by the Romans in the olden times which have been twisted with bold color of texture. This house is the combination of contemporary style along with very famous Indian element....circle (credits to our great Mr. Bhattacharya). Circle is considered as the most eye pleasing element as it removes all the sharpness in a wholesome. The circles are deliberately used according to the user of the bedroom as well as our style.
From exterior to interior the style, akshanksh is the fusion of contemporary and indian style. The astounding façade was something that broke all the stereotype of straight windows and flat elevation. Though the plot size restricted us to, it couldn’t restrict us to develop a shape and break the elevation.
“Think more , Design less” – said by Ellen Lupton
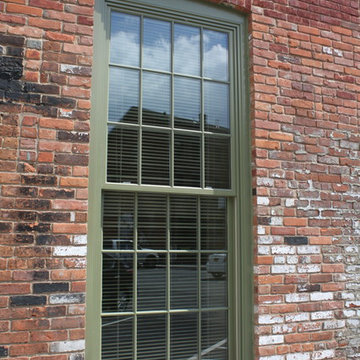
Hamilton-Stern Construction LLC renovate & rejuvenate the historic Rochester Plumbing Supply Co. in Downtown Rochester into beautiful new apartments.
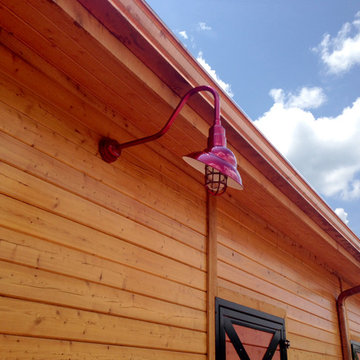
Barn Pros Equestrian 96’ Horse Barn Kit constructed in South Carolina. Barn progress! Look at the beautiful lighting we offer. Photo By Owner With Permission
Exterior Design Ideas
4
