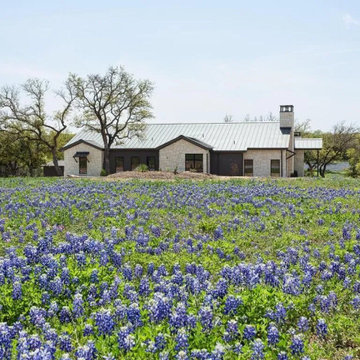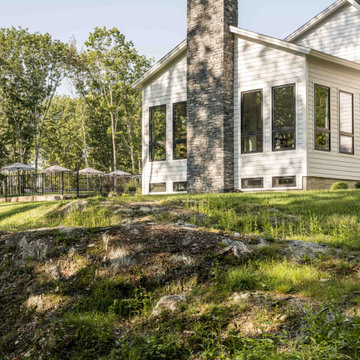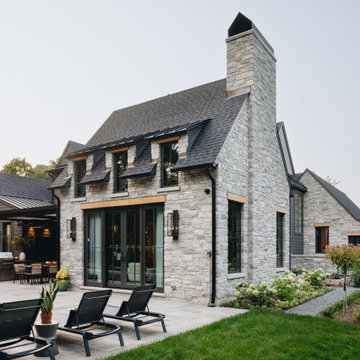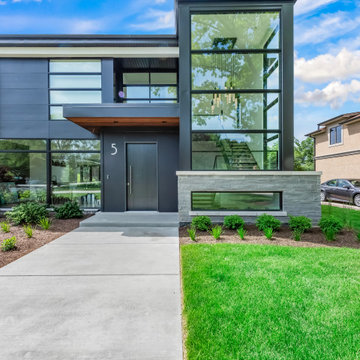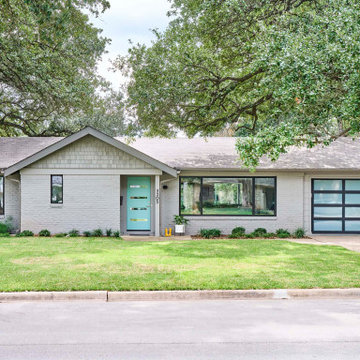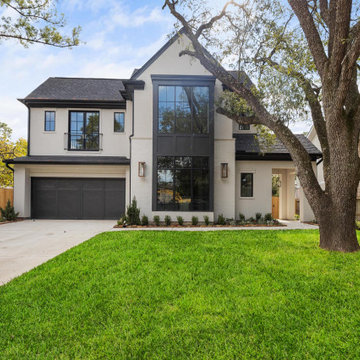Exterior Design Ideas
Refine by:
Budget
Sort by:Popular Today
121 - 140 of 344,970 photos
Item 1 of 2

This family camp on Whidbey Island is designed with a main cabin and two small sleeping cabins. The main cabin is a one story with a loft and includes two bedrooms and a kitchen. The cabins are arranged in a semi circle around the open meadow.
Designed by: H2D Architecture + Design
www.h2darchitects.com
Photos by: Chad Coleman Photography
#whidbeyisland
#whidbeyislandarchitect
#h2darchitects

This custom modern Farmhouse plan boast a bonus room over garage with vaulted entry.
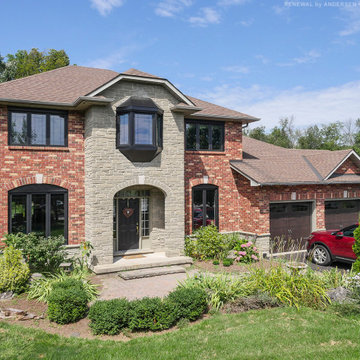
All new windows with prairie grilles we installed in this gorgeous house. This amazing brick and stone home looks great with all new black windows installed, including casement windows, picture windows and a bay window. Get started replacing the windows in your house with Renewal by Andersen of Greater Toronto, serving most of Ontario.

LeafGuard® Brand Gutters are custom-made for each home they are installed on. This allows them to be manufactured in the exact sizes needed for a house. This equates to no seams. Unlike seamed systems, LeafGuard® Gutters do not have the worry of cracking and leaking.
Here's a project our craftsmen completed for our client, Cindy.

Side view of a restored Queen Anne Victorian focuses on attached carriage house containing workshop space and 4-car garage, as well as a solarium that encloses an indoor pool. Shows new side entrance and u-shaped addition at the rear of the main house that contains mudroom, bath, laundry, and extended kitchen.
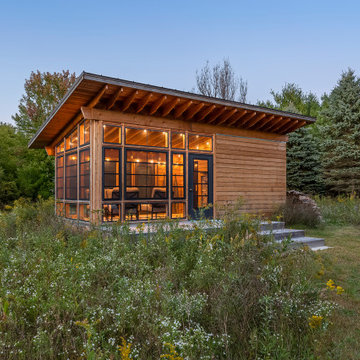
The Olson Family of Hudson, Wisconsin has a slice of paradise in their backyard with a woodburning outdoor sauna and a screened porch attached. “It feels like we are a million miles away from everything - pure bliss,” states Mrs. Olson.
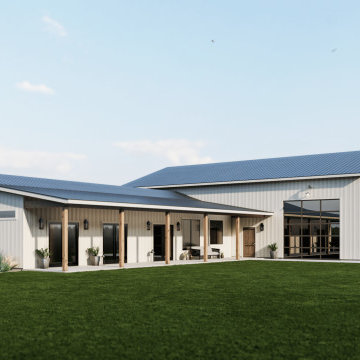
The Helena brings you the barndominium lifestyle, neatly packaged in under 1700 sq ft! Spacious master suite? You got it! Office plus two more bedrooms? You bet! Awesome covered porch? It’s here! Vaulted ceilings? Of course! Add in a nice-sized shop, and you have a space and a place for everything. This is a perfect family home that can also easily be customized to suit your needs.
Exterior Design Ideas
7
