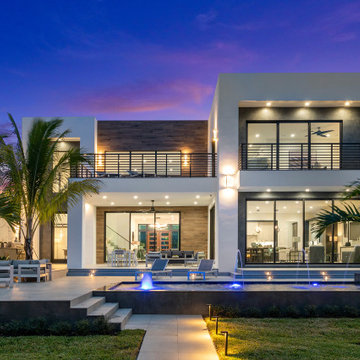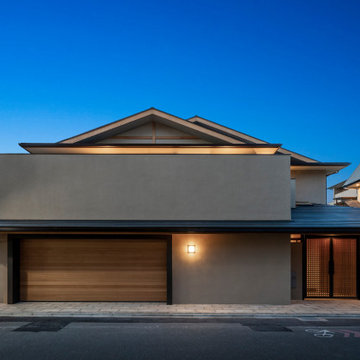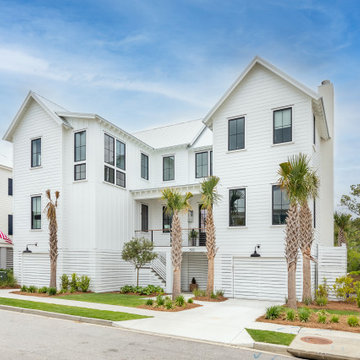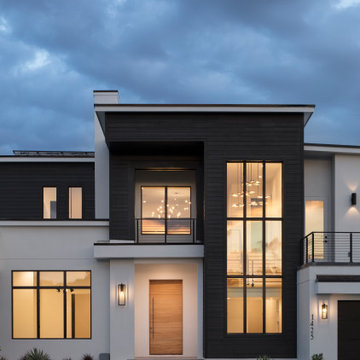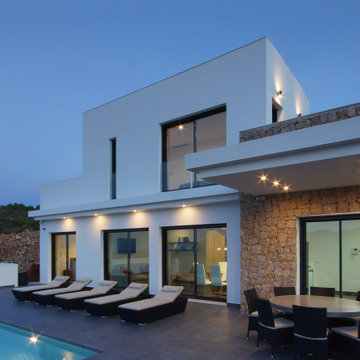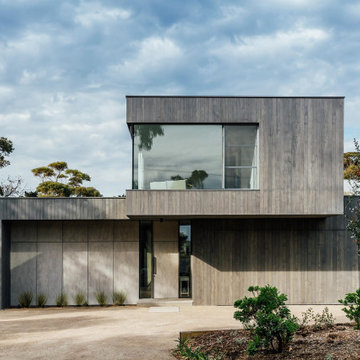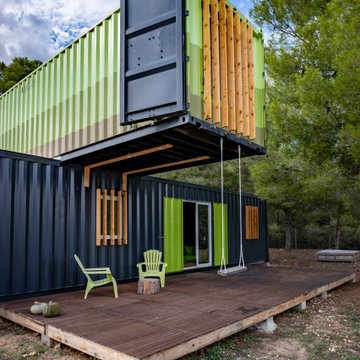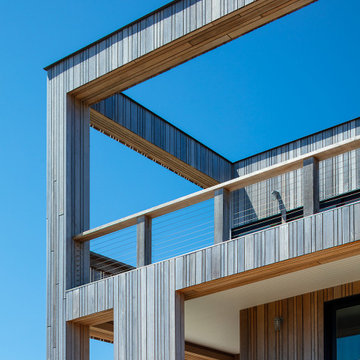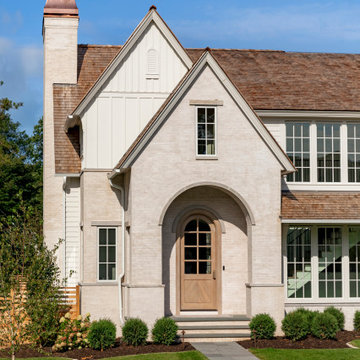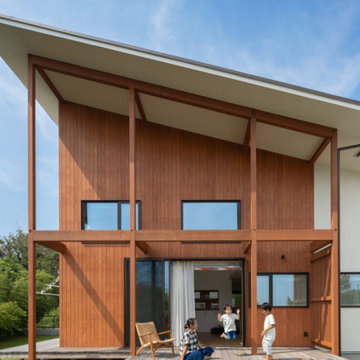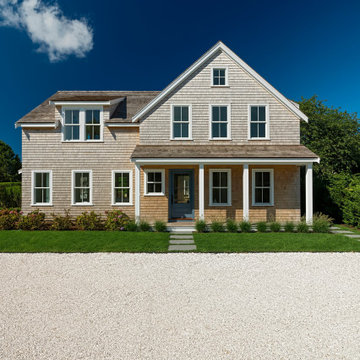Exterior Design Ideas
Refine by:
Budget
Sort by:Popular Today
121 - 140 of 379,745 photos
Item 1 of 2

This Transitional Craftsman was originally built in 1904, and recently remodeled to replace unpermitted additions that were not to code. The playful blue exterior with white trim evokes the charm and character of this home.
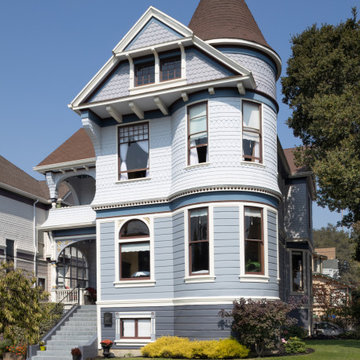
This classic Joseph Leonard 1890’s Victorian in the Leonardville neighborhood of Alameda had all of its original siding and wood details covered with stucco on the exterior, and the interior was in bad need of repair. The owner lovingly restored the house to its original condition, doing much of the work with his own hands. Saikley Architects worked with him to make some structural changes, dig out the basement for a new garage below the living spaces, put in a modern kitchen, create a new rear porch in keeping with the original house, and consult with the owner on other improvements. The project won a Preservation Award from the Alameda Architectural Preservation Society.
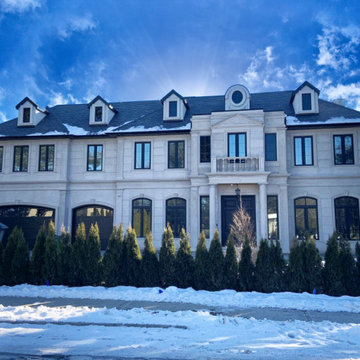
Complete Indiana limestone exterior for this incredible custom home in North York. Limestone is the best investment that you can make for your home as it will last more than a lifetime without the need for maintenance or repairs. Once natural stone is installed, your curb appeal will remain timeless and beautiful for generations.
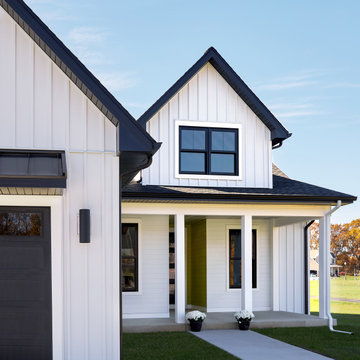
Classic styles with a modern twist. Like fashion, colors and styles of homes have a way of circling back around with a new twist. The classic farmhouse look graces front pages of home magazines with the bold white board & batten look and contrasting black trim. TruCedar® Siding adds a new twist with a lifetime free of maintenance to keep your home looking as beautiful as the day it was installed.
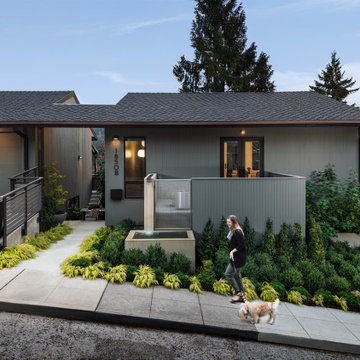
This 800 square foot Accessory Dwelling Unit steps down a lush site in the Portland Hills. The street facing balcony features a sculptural bronze and concrete trough spilling water into a deep basin. The split-level entry divides upper-level living and lower level sleeping areas. Generous south facing decks, visually expand the building's area and connect to a canopy of trees. The mid-century modern details and materials of the main house are continued into the addition. Inside a ribbon of white-washed oak flows from the entry foyer to the lower level, wrapping the stairs and walls with its warmth. Upstairs the wood's texture is seen in stark relief to the polished concrete floors and the crisp white walls of the vaulted space. Downstairs the wood, coupled with the muted tones of moss green walls, lend the sleeping area a tranquil feel.
Contractor: Ricardo Lovett General Contracting
Photographer: David Papazian Photography
Exterior Design Ideas
7
