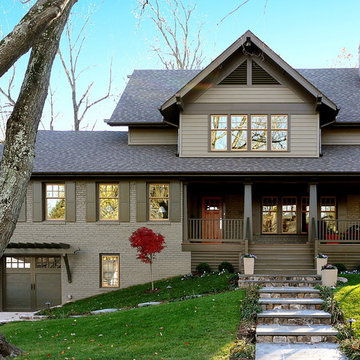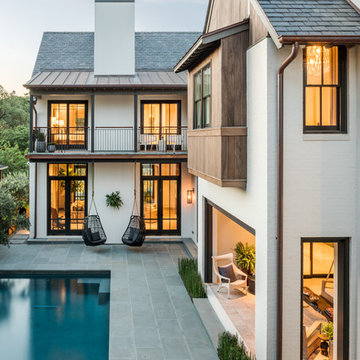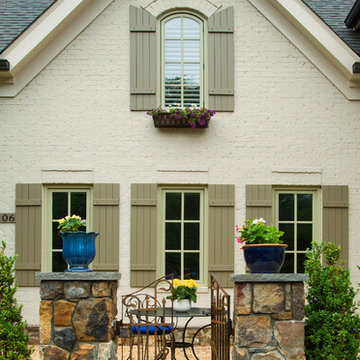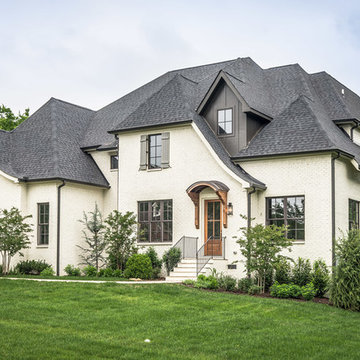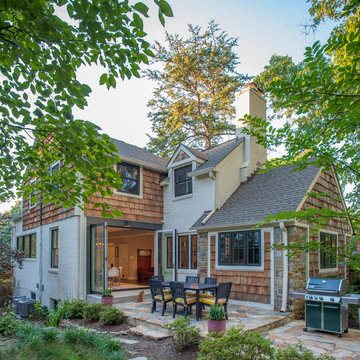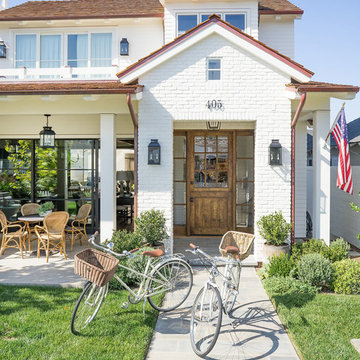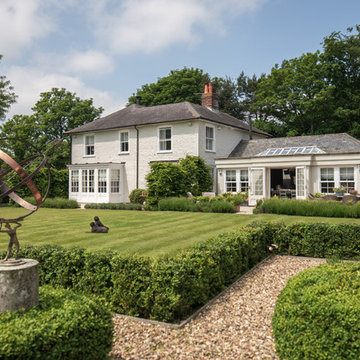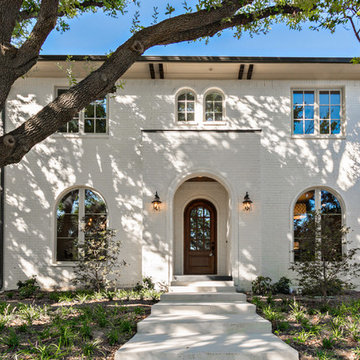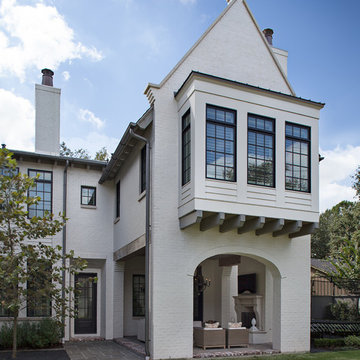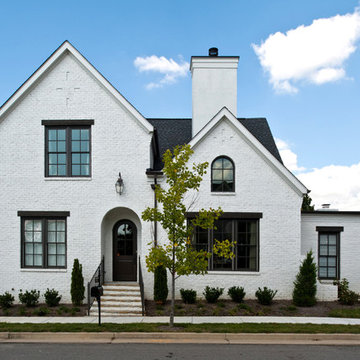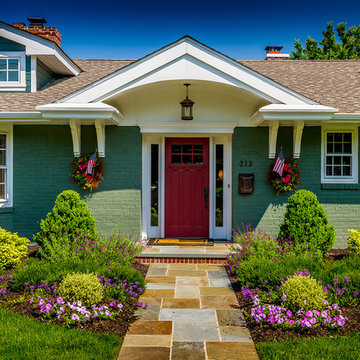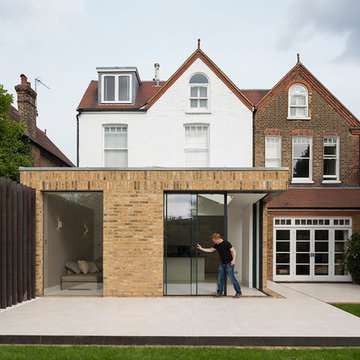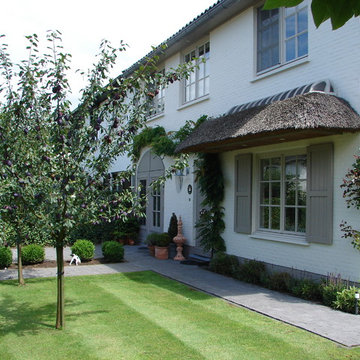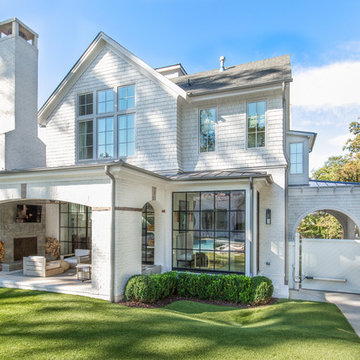Exterior Design Ideas
Refine by:
Budget
Sort by:Popular Today
1 - 20 of 130 photos
Item 1 of 3
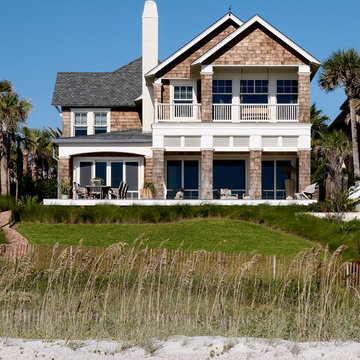
Morales Construction Company is one of Northeast Florida’s most respected general contractors, and has been listed by The Jacksonville Business Journal as being among Jacksonville’s 25 largest contractors, fastest growing companies and the No. 1 Custom Home Builder in the First Coast area.
Photo Credit: Joe Lapeyra

The shed design was inspired by the existing front entry for the residence.
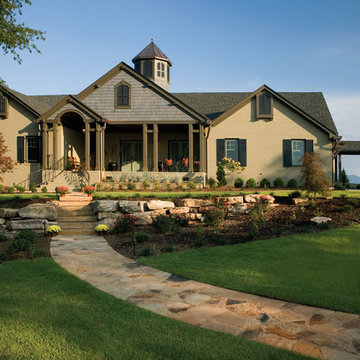
This complete remodel of a 1980's red brick ranch house transform the home from boring to amazing. All existing ceilings were raised to create a more spacious interior. Also included in the project was a 3 -car garage addition with guest quarters above. Photos by Robert Clark and Joel Van Dyke
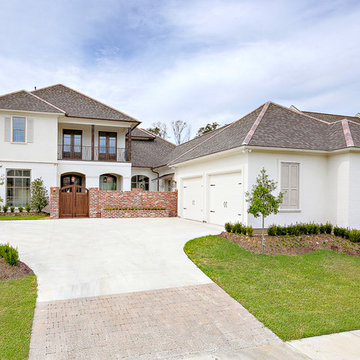
Front of Home - Carriagewood Estates
Baton Rouge, Louisiana
Golden Fine Homes - Custom Home Builder
http://GoldenFinehomes.com
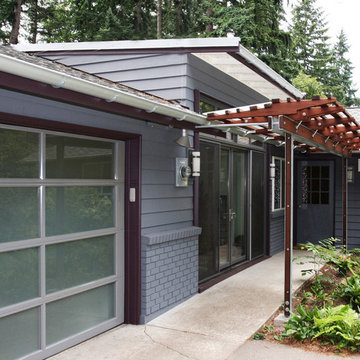
This remodel merged the interior and exterior spaces by opening the existing house to the new patios and decks. This new arrangement of spaces creates a rich and contemporary living environment. The two story deck became an extension of the house, providing private covered outdoor space below and a tree house connection to the valley views from above.
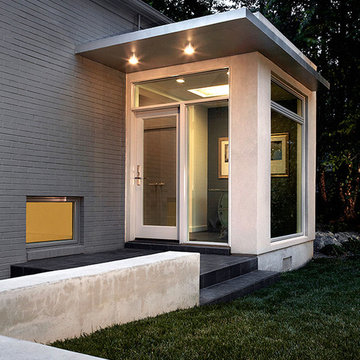
In the renovation and addition to this home in Falls Church VA, exterior hard-scapes and garden spaces surround the house while the spaces within the home are made larger and are opened up to the forestall views surrounding the home. When walking on the pathway one crosses the many thresholds along the exterior that help to separate and create new intimate garden spaces. Steel, concrete, and wood come together in this intricate walkway system comprised of slatted screen fences, a guiding pergola overhead, and a hard-scaped pathway. The changes in grade, volume, and materiality allow for a dynamic walkway that runs both to the new entry and continues to the rear patio where it then terminates at the patio access of the home. The master bedroom is extruded out over the lower level into the rear of the house and opened up with tall windows all along two sides. A more formal entry space is added at the front with full height glass bringing in lots of light to make for an elegant entry space. Partitions are removed from the interior to create one large space which integrates the new kitchen, living room , and dining room. Full height glass along the rear of the house opens up the views to the rear and brightens up the entire space. A new garage volume is added and bridged together with the existing home creating a new powder room, mudroom, and storage.
Exterior Design Ideas
1
