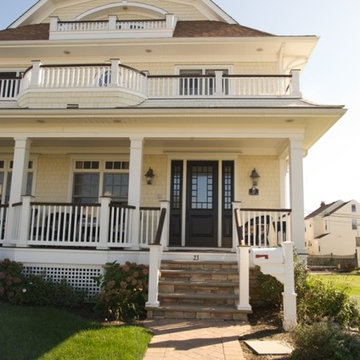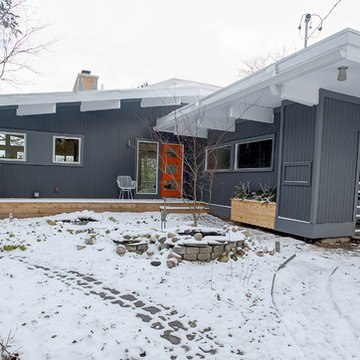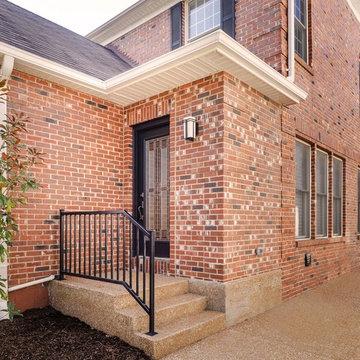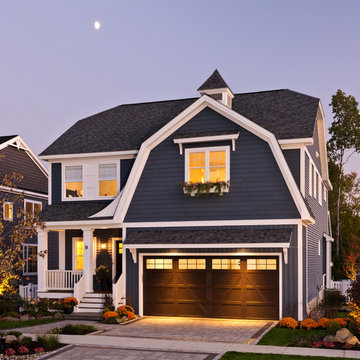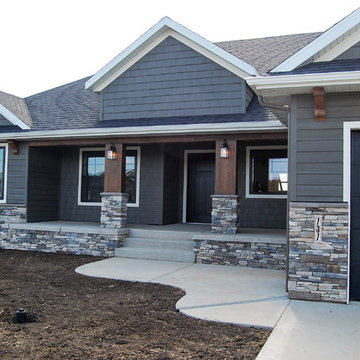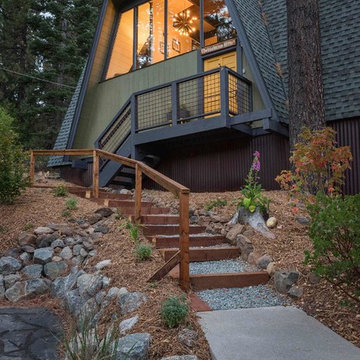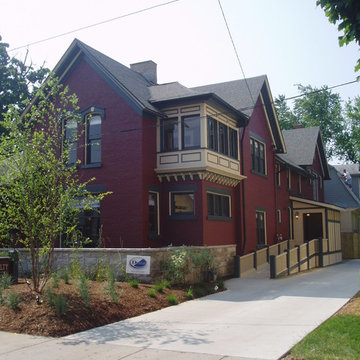Exterior Design Ideas with a Gambrel Roof
Refine by:
Budget
Sort by:Popular Today
1 - 20 of 586 photos
Item 1 of 3

This tropical modern coastal Tiny Home is built on a trailer and is 8x24x14 feet. The blue exterior paint color is called cabana blue. The large circular window is quite the statement focal point for this how adding a ton of curb appeal. The round window is actually two round half-moon windows stuck together to form a circle. There is an indoor bar between the two windows to make the space more interactive and useful- important in a tiny home. There is also another interactive pass-through bar window on the deck leading to the kitchen making it essentially a wet bar. This window is mirrored with a second on the other side of the kitchen and the are actually repurposed french doors turned sideways. Even the front door is glass allowing for the maximum amount of light to brighten up this tiny home and make it feel spacious and open. This tiny home features a unique architectural design with curved ceiling beams and roofing, high vaulted ceilings, a tiled in shower with a skylight that points out over the tongue of the trailer saving space in the bathroom, and of course, the large bump-out circle window and awning window that provides dining spaces.

Architect: Michelle Penn, AIA This barn home is modeled after an existing Nebraska barn in Lancaster County. Heating is by passive solar design, supplemented by a geothermal radiant floor system. Cooling uses a whole house fan and a passive air flow system. The passive system is created with the cupola, windows, transoms and passive venting for cooling, rather than a forced air system. Because fresh water is not available from a well nor county water, water will be provided by rainwater harvesting. The water will be collected from a gutter system, go into a series of nine holding tanks and then go through a water filtration system to provide drinking water for the home. A greywater system will then recycle water from the sinks and showers to be reused in the toilets. Low-flow fixtures will be used throughout the home to conserve water.
Photo Credits: Jackson Studios
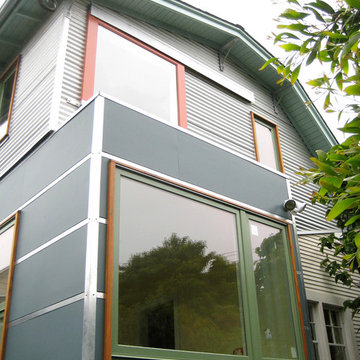
A barn door at the 2nd floor guest bedroom allows the owners to water a mini roof garden.
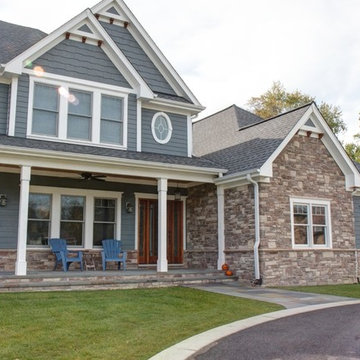
Stone veneer can really add highlights to your home and create visual interest when you are adding a product like Hardie Board Cement Board. It is important to find the right mixes of stone veneer and the exterior siding. Think of stone as the accent to highlight the home.

Cape Cod white cedar shingle beach home with white trim, emerald green shutters and a Gambler white cedar shake roof, 2 dormers, a copula with a whale on the top, a white picket fence and a pergola.
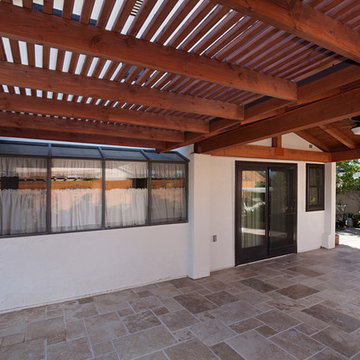
This Oceanside porch was extended by installing this large patio cover. The entrance to the backyard starts with a gable roof patio cover with tile, as you walk further into the backyard leads to an attached partial shade pergola. Photos by Preview First.
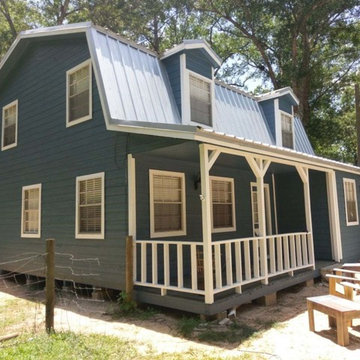
One very happy customer in Huffman Texas has a new look on his home after removing vertical T1-11 siding and replacing it with durable LP Smartside 8" Lap Siding which includes a 50 year warranty and the home looks beautiful! Photo by Texas Home Exteriors Project Manager Troy Mattern
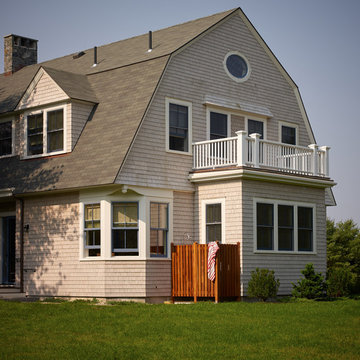
The interior details are simple, elegant, and are understated to display fine craftsmanship throughout the home. The design and finishes are not pretentious - but exactly what you would expect to find in an accomplished Maine artist’s home. Each piece of artwork carefully informed the selections that would highlight the art and contribute to the personality of each space.
© Darren Setlow Photography
Exterior Design Ideas with a Gambrel Roof
1


