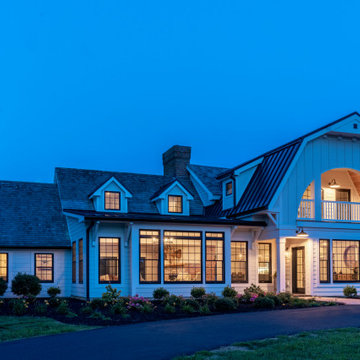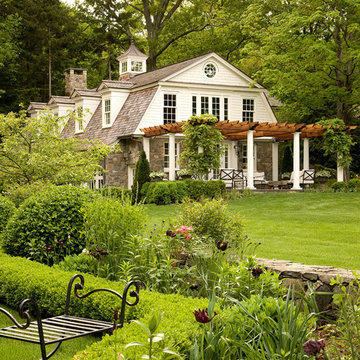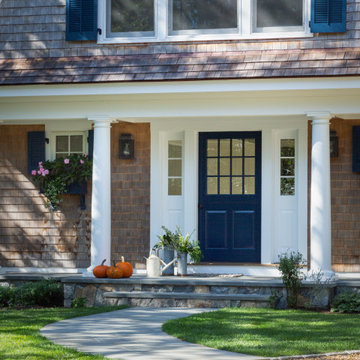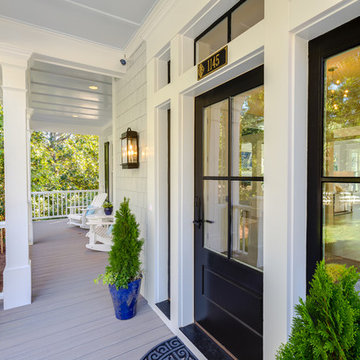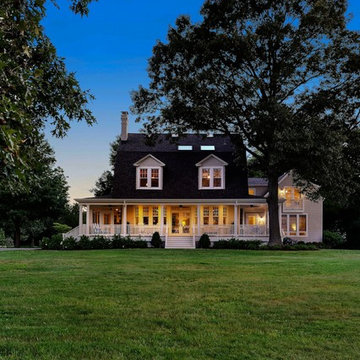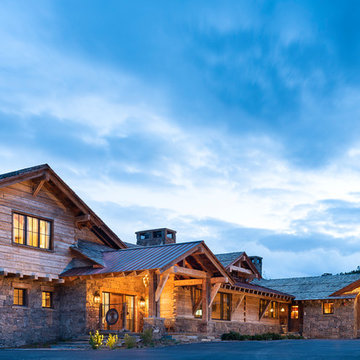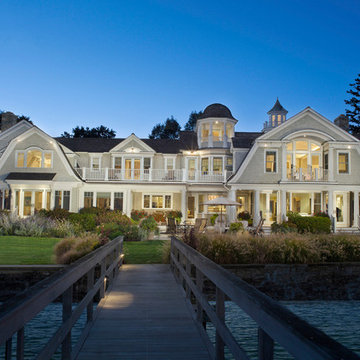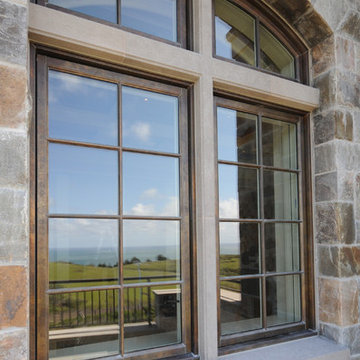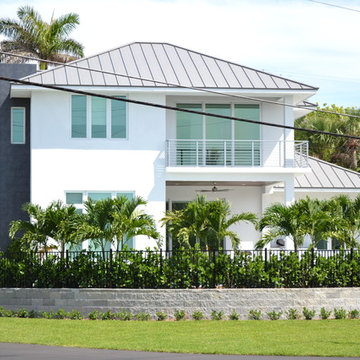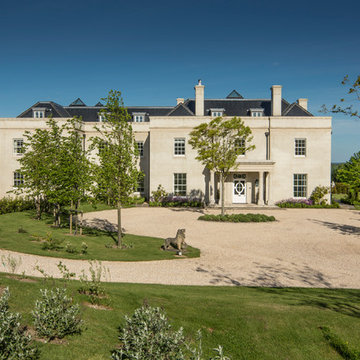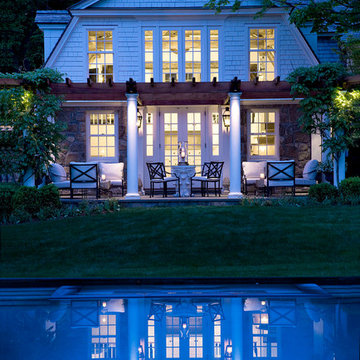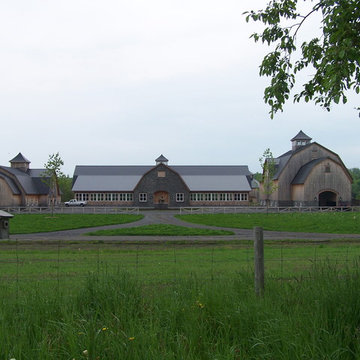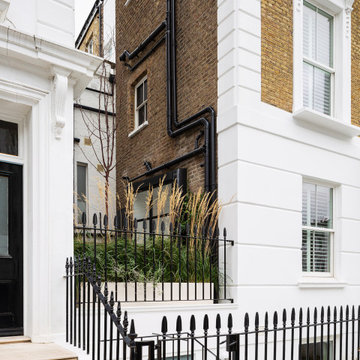Exterior Design Ideas with a Gambrel Roof
Refine by:
Budget
Sort by:Popular Today
1 - 20 of 885 photos
Item 1 of 3
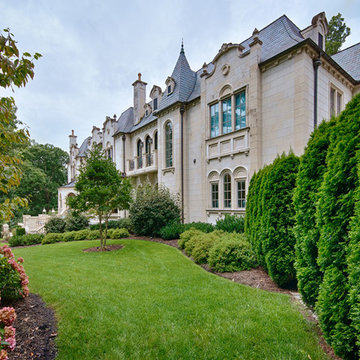
Custom limestone cladding, balustrades, window surrounds, and door surrounds by DeSantana Stone Co. Our team of design professionals is available to answer any questions you may have at: (828) 681-5111.
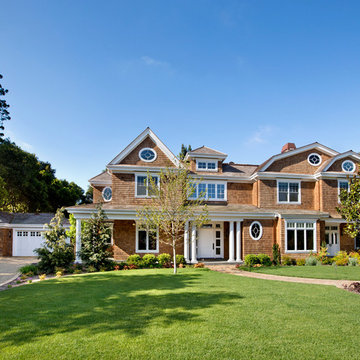
Builder: Markay Johnson Construction
visit: www.mjconstruction.com
Project Details:
This uniquely American Shingle styled home boasts a free flowing open staircase with a two-story light filled entry. The functional style and design of this welcoming floor plan invites open porches and creates a natural unique blend to its surroundings. Bleached stained walnut wood flooring runs though out the home giving the home a warm comfort, while pops of subtle colors bring life to each rooms design. Completing the masterpiece, this Markay Johnson Construction original reflects the forethought of distinguished detail, custom cabinetry and millwork, all adding charm to this American Shingle classic.
Architect: John Stewart Architects
Photographer: Bernard Andre Photography
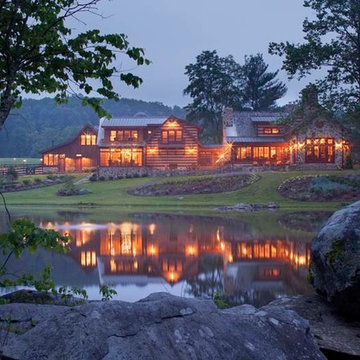
An impressive, custom lakeside home combining hand-hewn, chinked logs, stone, glass and other natural elements. Massive fireplaces are throughout the home for warmth and beauty.
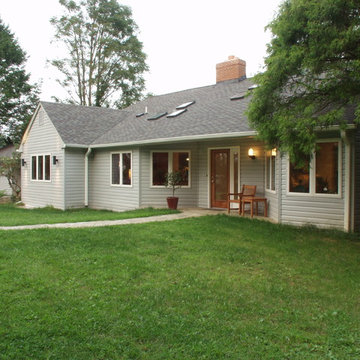
Skylights and plenty of windows allow natural light to fill this traditional ranch styled home in Maryland. The property includes stables and green acreage. The home was remodeled into an open floor plan with several modifications to allow wheelchair access.
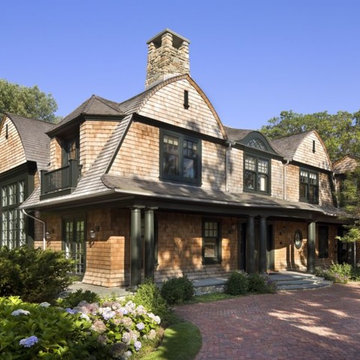
Highland Park, Illinois 2004-2009 with Robert AM Stern
This playfully massed house on an irregular lot greets the bend of a quiet street with a bow-front gable and to the north embraces a wooded ravine. The house is clad in shingles with historic green trim, it’s field stone water table becomes walls that define the elegant gardens and pool.
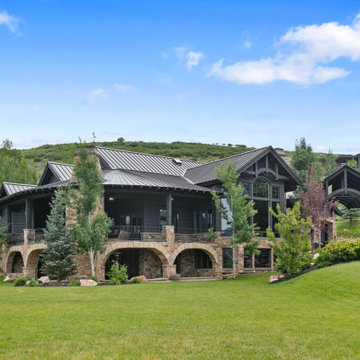
This house is located on 3.2 Acres. Six bedrooms seven bathroom with luxurious outdoor living areas.
Exterior Design Ideas with a Gambrel Roof
1

