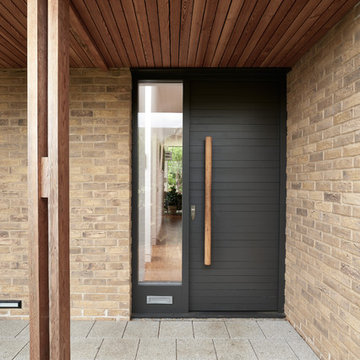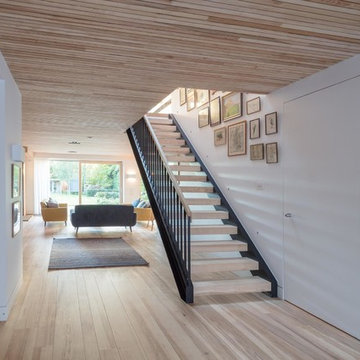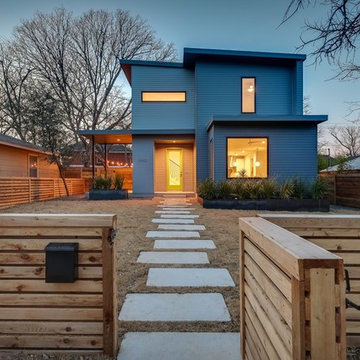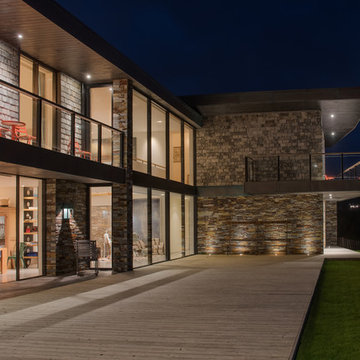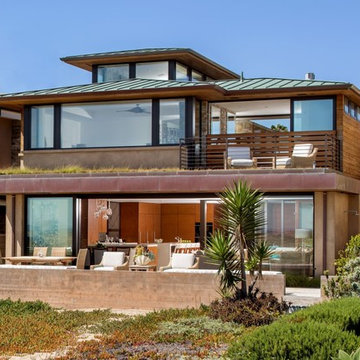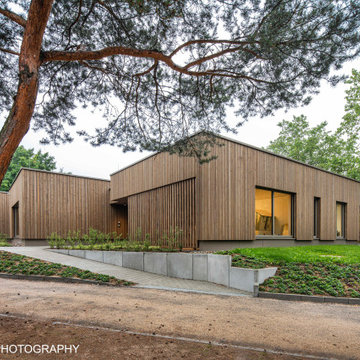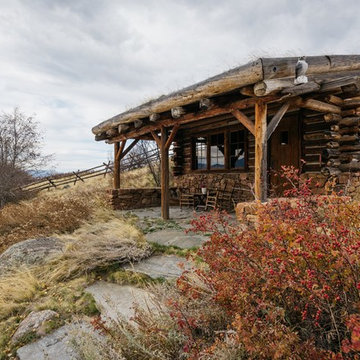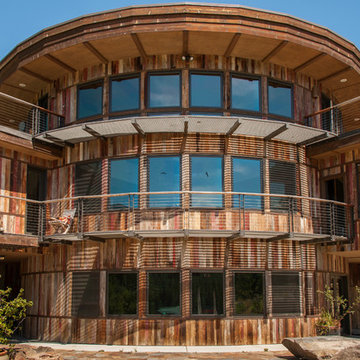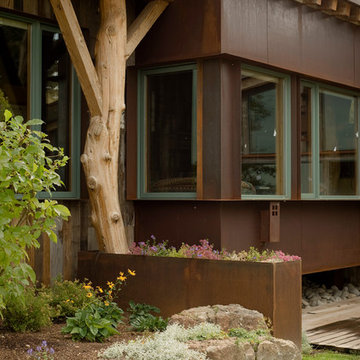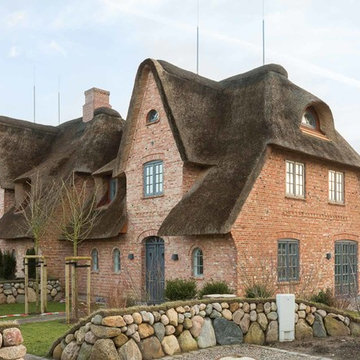Exterior Design Ideas with a Green Roof

Landscape walls frame the exterior spaces that flank the breezeway connecting the house to the garage. © Jeffrey Totaro, photographer
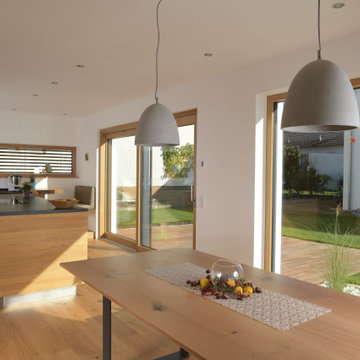
Modernes Haus mit Holz-Alu Fenster. Die Fenster sind innen in Eiche. Im Haus findet mann Hebe-Schiebetüren sowie Festverglasungen und normale Fenster. Der Sonnenschutz wurde mithilfe von Raffstores gelöst.
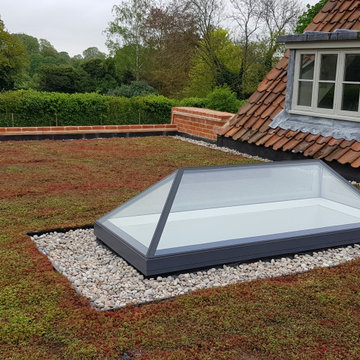
Glazing Vision Elongated Pyramid installed within a live sedum roof complementing the green landscape
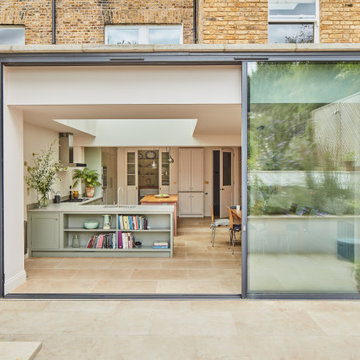
Big sliding doors integrate the inside and outside of the house. The nice small framed aluminium doors are as high as the extension.
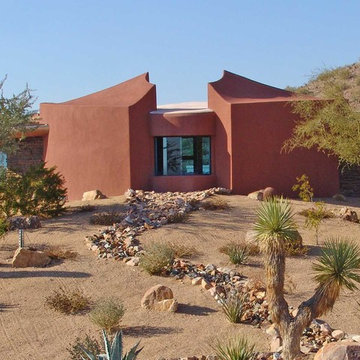
Curvaceous geometry shapes this super insulated modern earth-contact home-office set within the desert xeriscape landscape on the outskirts of Phoenix Arizona, USA.
This detached Desert Office or Guest House is actually set below the xeriscape desert garden by 30", creating eye level garden views when seated at your desk. Hidden below, completely underground and naturally cooled by the masonry walls in full earth contact, sits a six car garage and storage space.
There is a spiral stair connecting the two levels creating the sensation of climbing up and out through the landscaping as you rise up the spiral, passing by the curved glass windows set right at ground level.
This property falls withing the City Of Scottsdale Natural Area Open Space (NAOS) area so special attention was required for this sensitive desert land project.
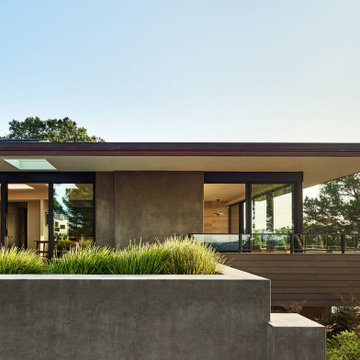
Mid-Century Modern Restoration -
Cantilever balcony with glass railing, mid-century-modern home renovation in Lafayette, California.
Photo by Jonathan Mitchell Photography

Curvaceous geometry shapes this super insulated modern earth-contact home-office set within the desert xeriscape landscape on the outskirts of Phoenix Arizona, USA.
This detached Desert Office or Guest House is actually set below the xeriscape desert garden by 30", creating eye level garden views when seated at your desk. Hidden below, completely underground and naturally cooled by the masonry walls in full earth contact, sits a six car garage and storage space.
There is a spiral stair connecting the two levels creating the sensation of climbing up and out through the landscaping as you rise up the spiral, passing by the curved glass windows set right at ground level.
This property falls withing the City Of Scottsdale Natural Area Open Space (NAOS) area so special attention was required for this sensitive desert land project.

The entry has a generous wood ramp to allow the owners' parents to visit with no encumbrance from steps or tripping hazards. The orange front door has a long sidelight of glass to allow the owners to see who is at the front door. The wood accent is on the outside of the home office or study.
Exterior Design Ideas with a Green Roof
1

