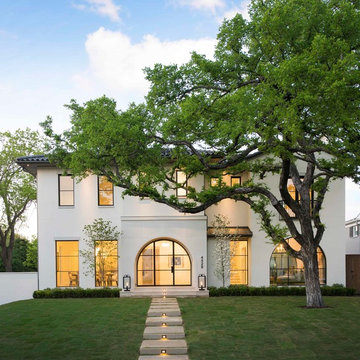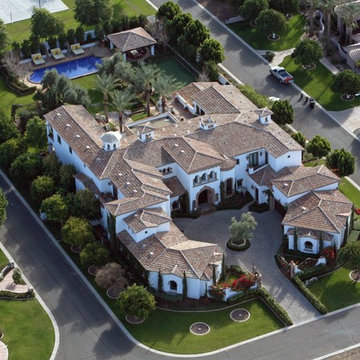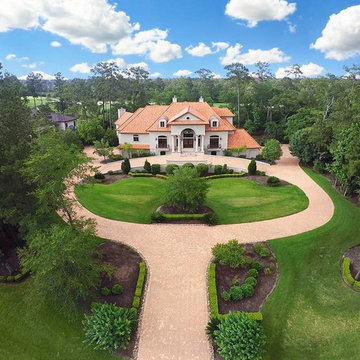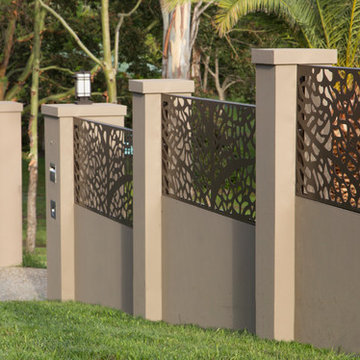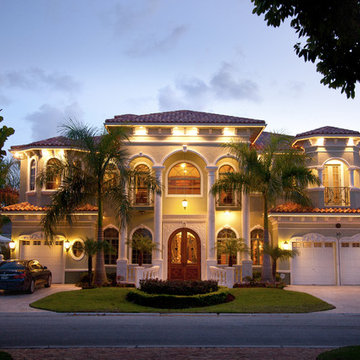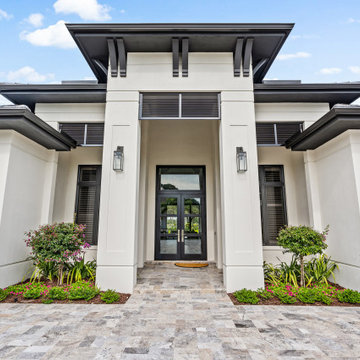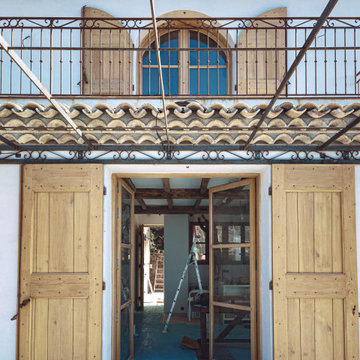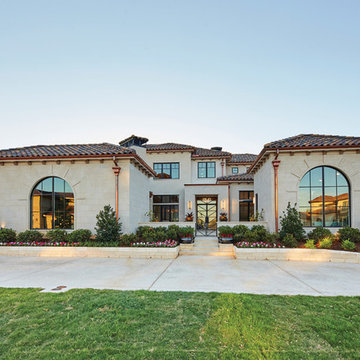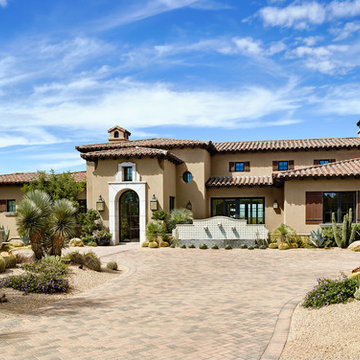Exterior Design Ideas with a Hip Roof and a Tile Roof
Refine by:
Budget
Sort by:Popular Today
1 - 20 of 5,618 photos

Two story transitional style house in the desirable city of Winter Park, Florida (just north of Orlando). This white stucco house with contrasting gray tiled roof, black windows and aluminum shutters has instant curb appeal. Paver driveway and gas lit lanterns and sconces lead you through the landscaped front yard to the large pivot front door. Accent white brick adds texture and sophistication to the building's facade.
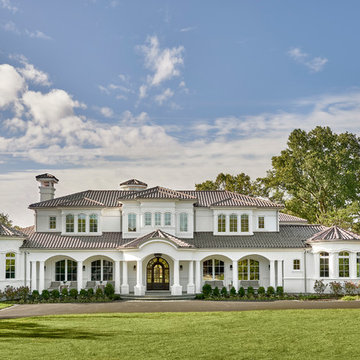
This new 15,000 sq. ft. Mediterranean style villa dubbed "Villa Blanco" with its white on white palette and clean aesthetic give it an inviting and soothing ambience.
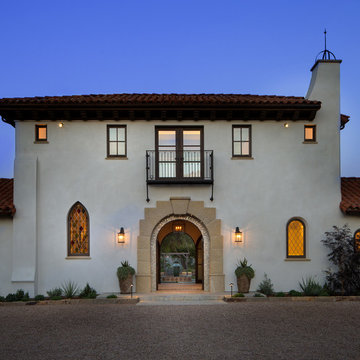
This 6000 square foot residence sits on a hilltop overlooking rolling hills and distant mountains beyond. The hacienda style home is laid out around a central courtyard. The main arched entrance opens through to the main axis of the courtyard and the hillside views. The living areas are within one space, which connects to the courtyard one side and covered outdoor living on the other through large doors. The outdoor living space has a fireplace, TV, BBQ, and amazing views over the pool. The bedroom wing ends with the master suite oriented towards the most private part of the property. A rustic car barn completes the site development.
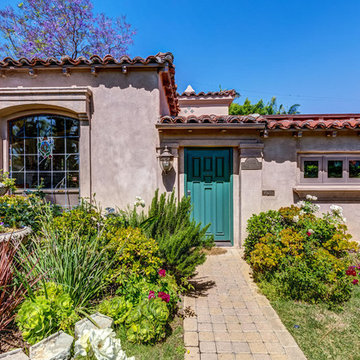
Design by Inchoate Architecture, LLC
Construction by DaVinci Builders
Photos by Brian Reitz, Creative Vision Studios
Photos by Inchoate
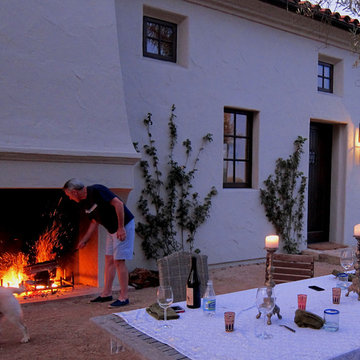
Design Consultant Jeff Doubét is the author of Creating Spanish Style Homes: Before & After – Techniques – Designs – Insights. The 240 page “Design Consultation in a Book” is now available. Please visit SantaBarbaraHomeDesigner.com for more info.
Jeff Doubét specializes in Santa Barbara style home and landscape designs. To learn more info about the variety of custom design services I offer, please visit SantaBarbaraHomeDesigner.com
Jeff Doubét is the Founder of Santa Barbara Home Design - a design studio based in Santa Barbara, California USA.
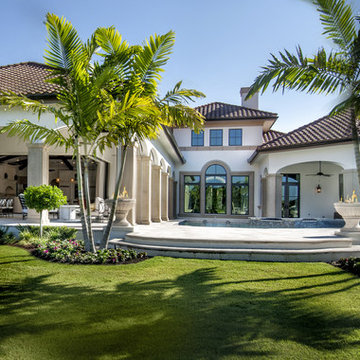
Beautiful new Mediterranean Luxury home built by Michelangelo Custom Homes and photography by ME Parker. Photo of rear elevation with pool area.
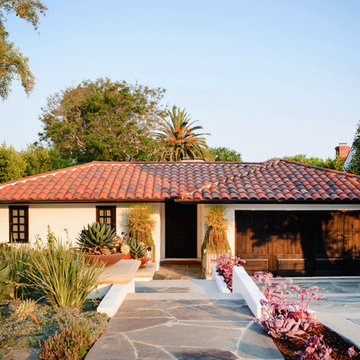
This exquisite Spanish one-story house sets the tone for what's ahead from the minute you lay eyes on it. The meticulous level of detail starts with the front yard hardscape and landscape, and continues through the hand-carved door to reveal a well-curated showcase of collected valuables.

Yard was just plain basic front yard with rock. Keeping the same rock to reduce the cost, I added some artificial turf and pulled the rock back then re distributed it throughout the rest of the yard where it was thin. I added some trees plants and irrigation. Last I added some concrete paver walk way in the form of steppers.
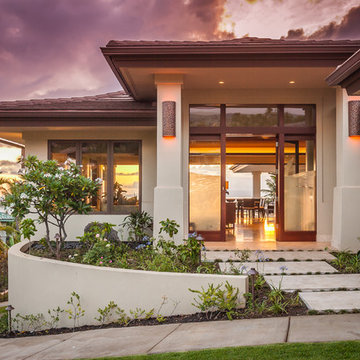
Architect- Marc Taron
Contractor- Kanegai Builders
Landscape Architect- Irvin Higashi
Interior Designer- Tervola Designs/Mhel Ramos
Photography- Dan Cunningham
Exterior Design Ideas with a Hip Roof and a Tile Roof
1

