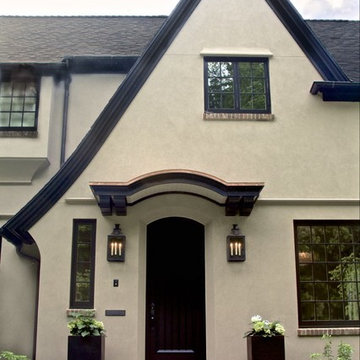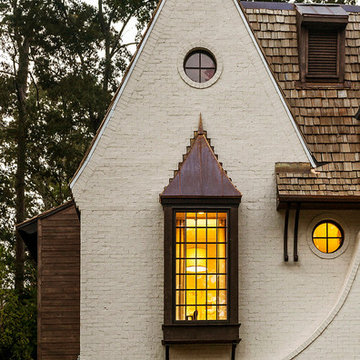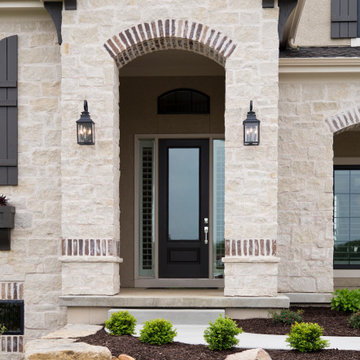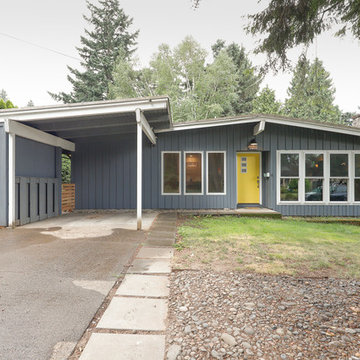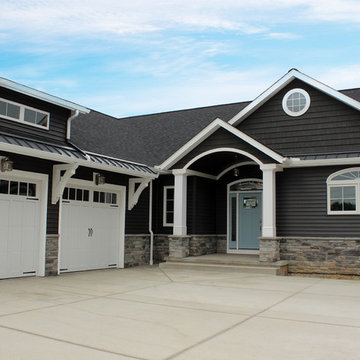Exterior Design Ideas with a Shingle Roof
Refine by:
Budget
Sort by:Popular Today
1 - 20 of 792 photos

The cottage style exterior of this newly remodeled ranch in Connecticut, belies its transitional interior design. The exterior of the home features wood shingle siding along with pvc trim work, a gently flared beltline separates the main level from the walk out lower level at the rear. Also on the rear of the house where the addition is most prominent there is a cozy deck, with maintenance free cable railings, a quaint gravel patio, and a garden shed with its own patio and fire pit gathering area.
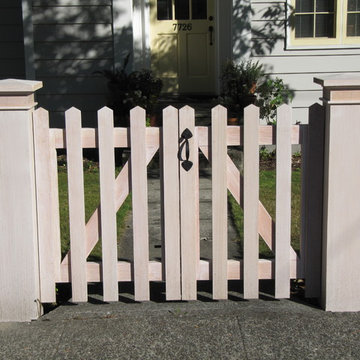
New gates at sidewalk have latch set and strap hinges. Pickets are 36" high and 2.75" wide, made by ripping a 1 x 6 in half. Spacing between pickets is generally 2.75".

Lake Keowee estate home with steel doors and windows, large outdoor living with kitchen, chimney pots, legacy home situated on 5 lots on beautiful Lake Keowee in SC

Charles E. Roberts House (Burnham & Root, 1885; Wright remodel, 1896)
A majestic Queen Anne with Wright’s hand evidenced in the extensive decorative woodwork.
Courtesy of Frank Lloyd Wright Trust. Photographer James Caulfield.
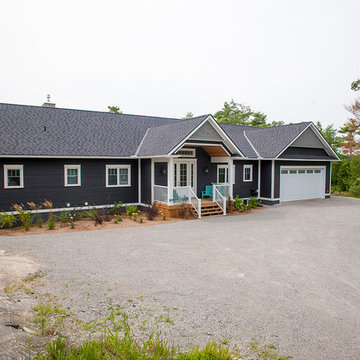
A beautiful Georgian Bay summer home overlooking Gloucester Pool. Natural light spills into this open-concept bungalow with walk-out lower level. Featuring tongue-and-groove cathedral wood ceilings, fresh shades of creamy whites and greys, and a golden wood-planked floor throughout the home. The covered deck includes powered retractable screens, recessed ceiling heaters, and a fireplace with natural stone dressing.
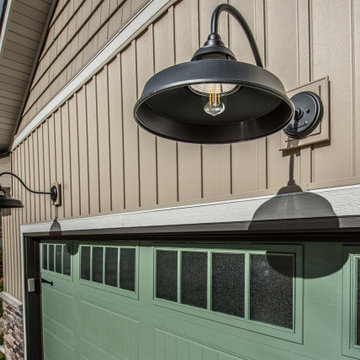
The entire house is grounded with new stone masonry wrapping the front porch and garage.

Malibu, CA / Whole Home Remodel / Exterior Remodel
For this exterior home remodeling project, we installed all new windows around the entire home, a complete roof replacement, the re-stuccoing of the entire exterior, replacement of the window trim and fascia, and a fresh exterior paint to finish.
Exterior Design Ideas with a Shingle Roof
1




