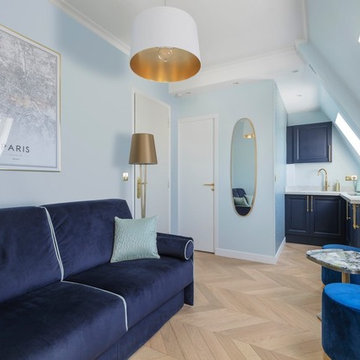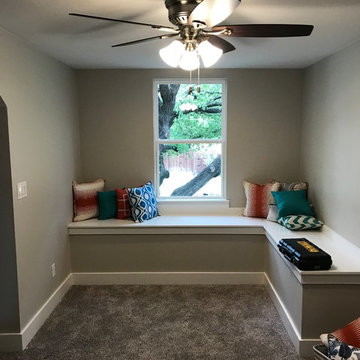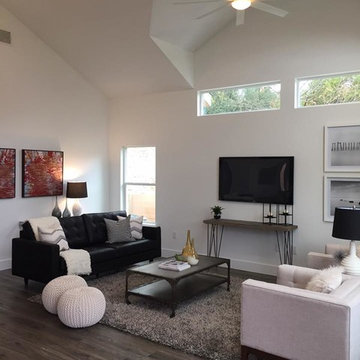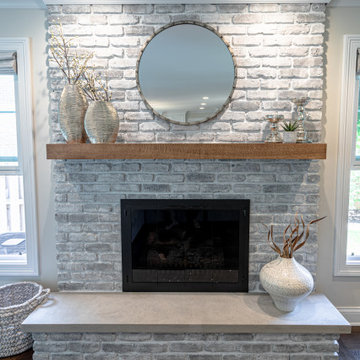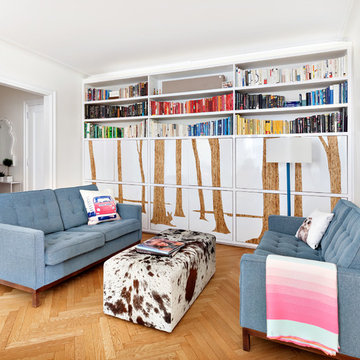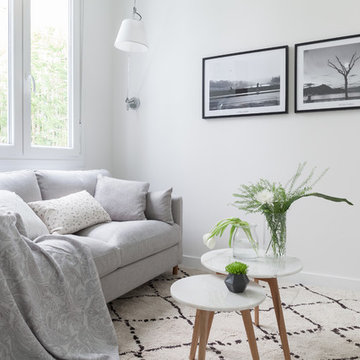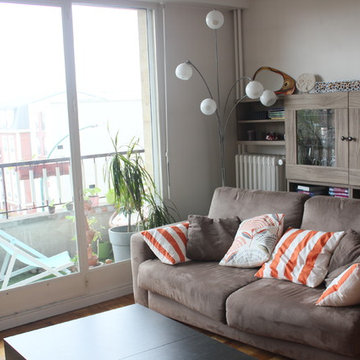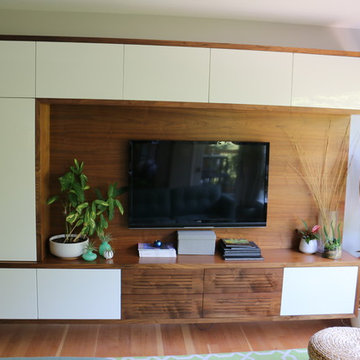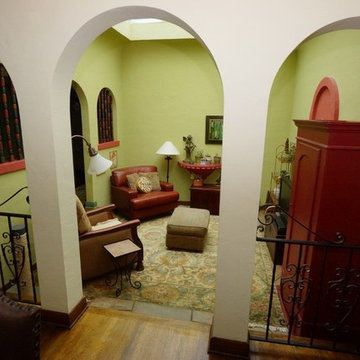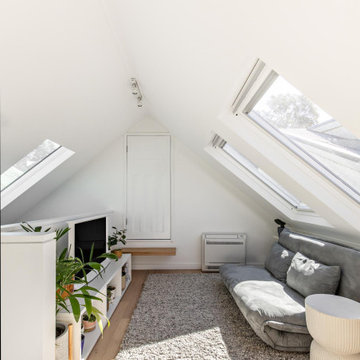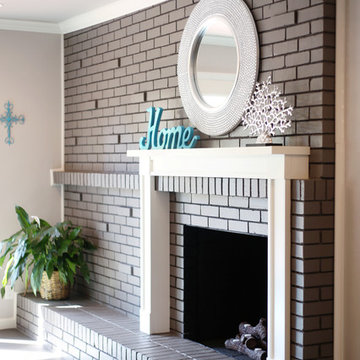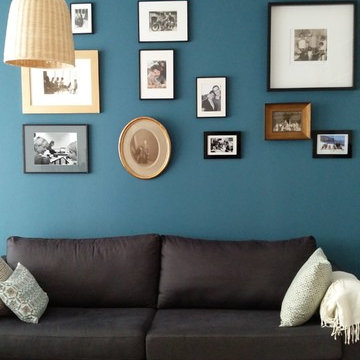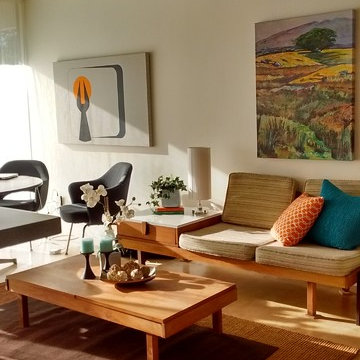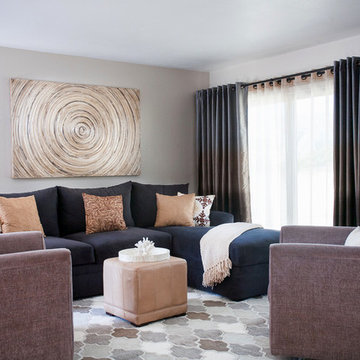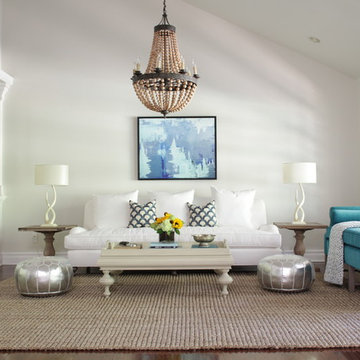Family Room Design Photos
Refine by:
Budget
Sort by:Popular Today
21 - 40 of 5,852 photos
Item 1 of 2
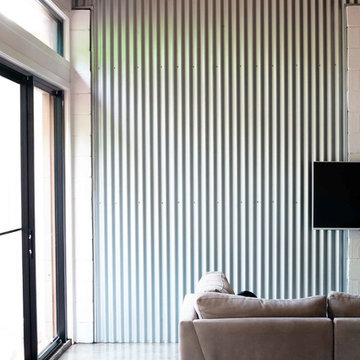
Corrugated Iron Walls used internally helps the industrial theme of this building.
Industrial Shed Conversion
Photo by Cheryl O'Shea.
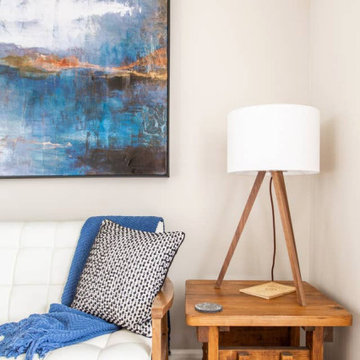
Interior Designer: MOTIV Interiors LLC
Photography: Laura Rockett Photography
Design Challenge: MOTIV Interiors created this colorful yet relaxing retreat - a space for guests to unwind and recharge after a long day of exploring Nashville! Luxury, comfort, and functionality merge in this AirBNB project we completed in just 2 short weeks. Navigating a tight budget, we supplemented the homeowner’s existing personal items and local artwork with great finds from facebook marketplace, vintage + antique shops, and the local salvage yard. The result: a collected look that’s true to Nashville and vacation ready!

This client wanted to keep with the time-honored feel of their traditional home, but update the entryway, living room, master bath, and patio area. Phase One provided sensible updates including custom wood work and paneling, a gorgeous master bath soaker tub, and a hardwoods floors envious of the whole neighborhood.
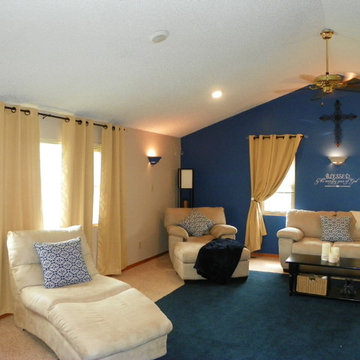
By adding the soft yellow drapes, rods and hold-backs, the space is instantly transformed. We added larger, contrasting pillows, a spiritual decal and a wonderful iron cross she found at a garage sale. With minimal effort and expense, her room is updated.
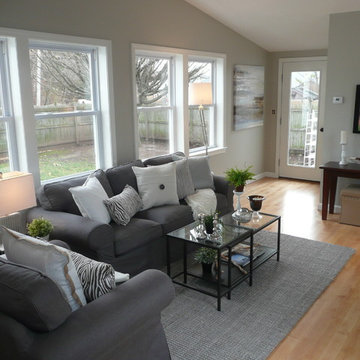
Staging & Photos by: Betsy Konaxis, BK Classic Collections Home Stagers; Renovations by: Herrick Residential LLC
Family Room Design Photos
2
