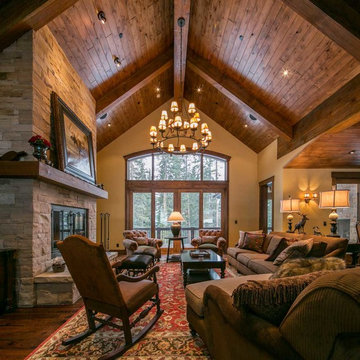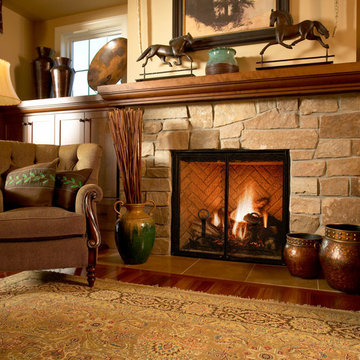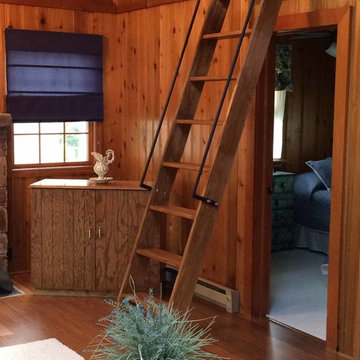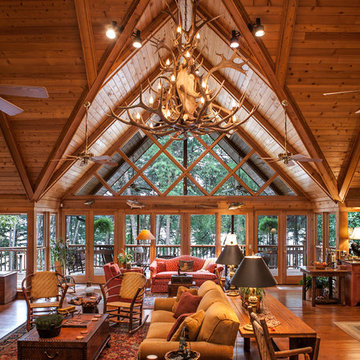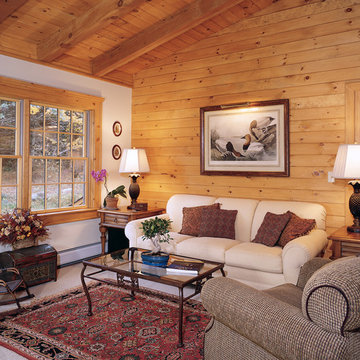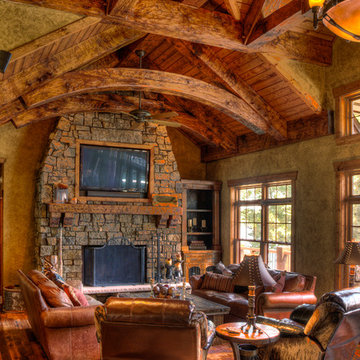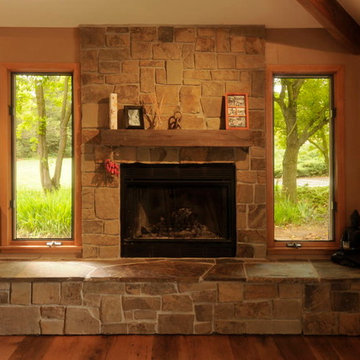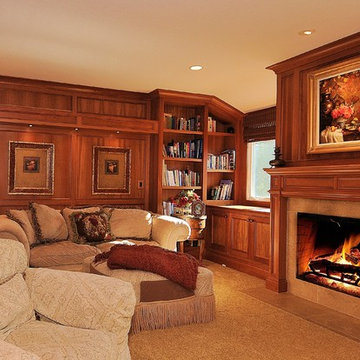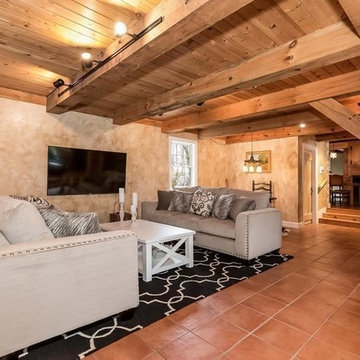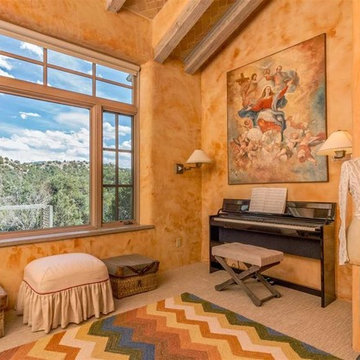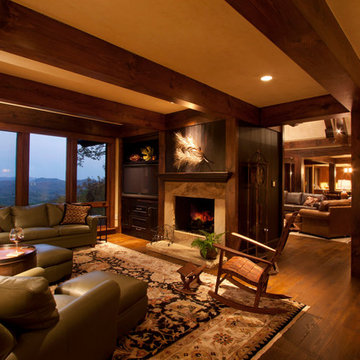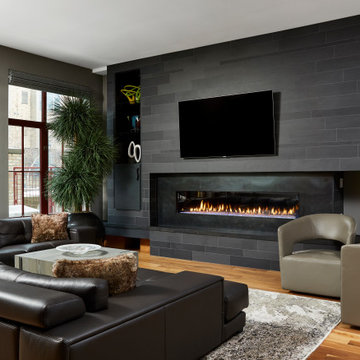Family Room Design Photos
Refine by:
Budget
Sort by:Popular Today
101 - 120 of 7,202 photos
Item 1 of 2
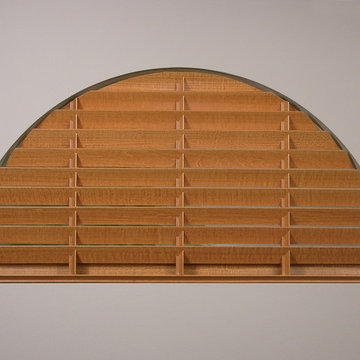
Hunter Douglas Eclectic Window Treatments and Draperies
Hunter Douglas EverWood® Alternative Wood Blinds Tilted
Operating Systems: Fixed Specialty Shape
Room: Other
Room Styles: Transitional, Casual, Eclectic
Available from Accent Window Fashions LLC
Hunter Douglas Showcase Priority Dealer
Hunter Douglas Certified Installer
Hunter Douglas Certified Professional Dealer
#Hunter_Douglas #EverWood #Alternative_Wood_Blinds #Fixed_Specialty_Shape #Hunter_Douglas_Entryway_Ideas #Hunter_Douglas_Hallway_Ideas #Transitional #Casual #Eclectic #Window_Treatments #HunterDouglas #Accent_Window_Fashions
Copyright 2001-2013 Hunter Douglas, Inc. All rights reserved.
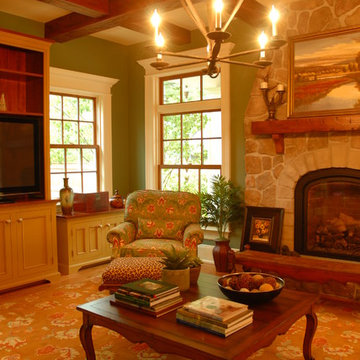
Another shot of a family and pet friendly living space that reflects the homeowners lifestyle and taste. The area rug shown was custom designed and custom colored in beautiful tones of green, pumpkin, red and gold. It is a wool Tibetan style rug made in Nepal. It is of the highest quality wool in a thick, soft pile, and made to withstand years and years of use.
Photo by Eugene Barbieri.
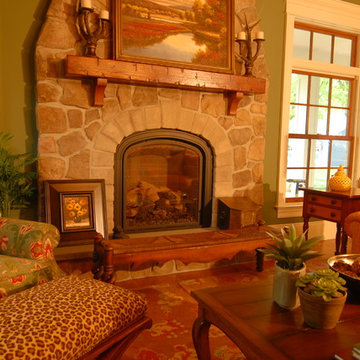
The family room shown was designed for family oriented, easy living. It is traditional and rustic in style. The interior was completely designed, including the ceiling beam layout, furniture design and layout, custom built-ins, fireplace mantel and stone selection, lighting and accessories. The rug shown was custom designed specifically for the client. It is a Tibetan wool rug of exceptional quality that will withstand lots of high traffic, children and pets. Photo by Eugene Barbieri.

The alcove and walls without stone are faux finished with four successively lighter layers of plaster, allowing each of the shades to bleed through to create weathered walls and a texture in harmony with the stone. The tiles on the alcove wall are enhanced with embossed leaves, adding a subtle, natural texture and a horizontal rhythm to this focal point.
A custom daybed is upholstered in a wide striped tone-on-tone ecru linen, adding a subtle vertical effect. Colorful pillows add a touch of whimsy and surprise.
Photography Memories TTL
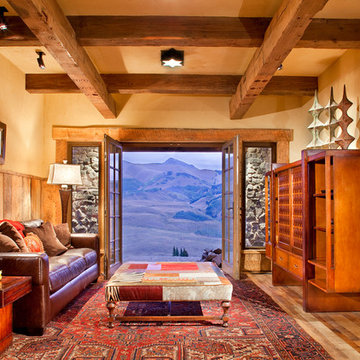
Builder: Marr Corp
Lighting Design: Electrical Logic
Photography: James Ray Spahn
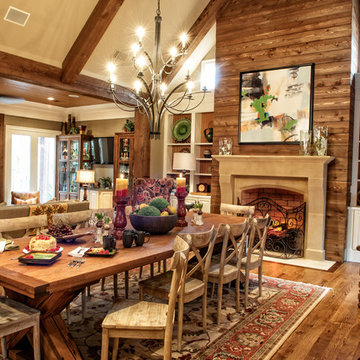
This was a sitting room off of the kitchen. We extended the room by adding the sitting room that you see to the left with the stone fireplace. By adding this room we were now able to recreate this area boy adding timber, cedar to the fireplace, tea staining the limestone mantle, redesigning the built-ins, adding a new light fixture and constructing a beautiful 12' custom farm table.
Family Room Design Photos
6
