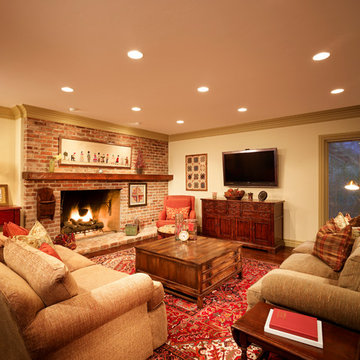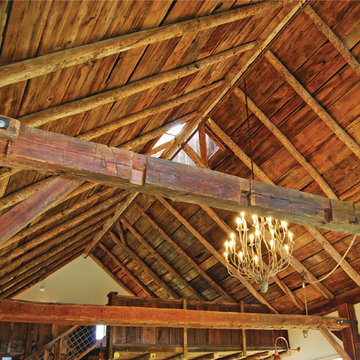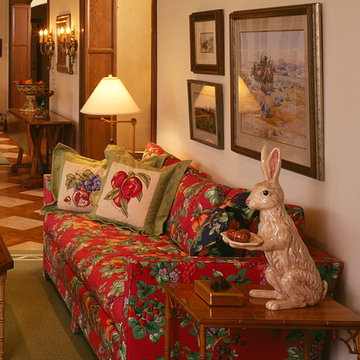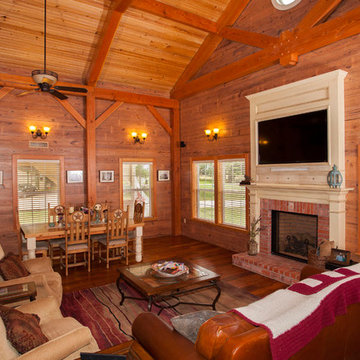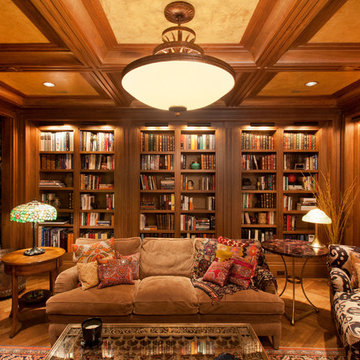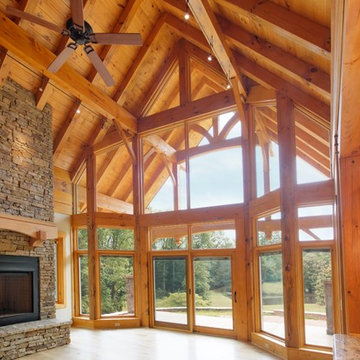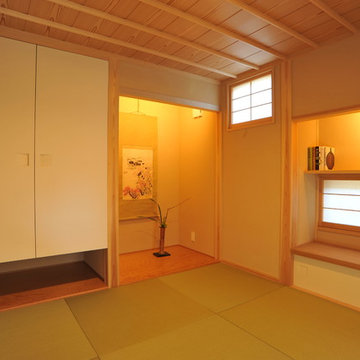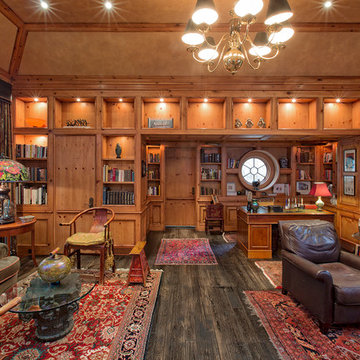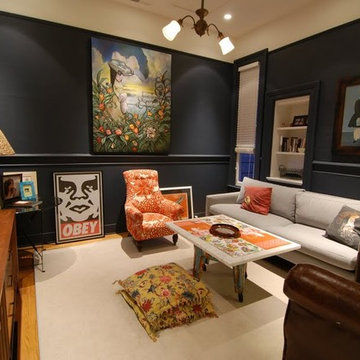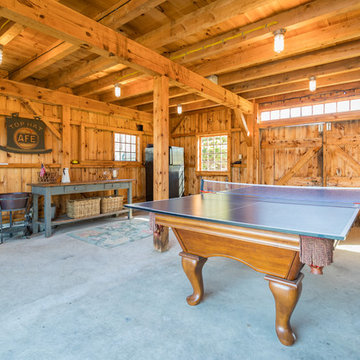Family Room Design Photos
Refine by:
Budget
Sort by:Popular Today
41 - 60 of 7,196 photos
Item 1 of 2

A spacious seating area and cozy fireplace provide a comfortable setting for entertaining, or watching your favorite movie.
Photo by: Daniel Contelmo Jr.
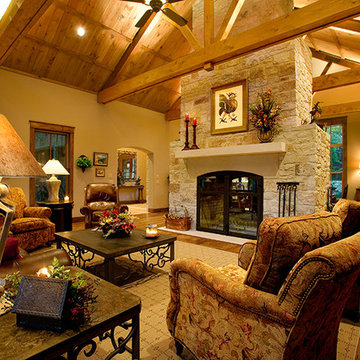
Family Room has a variety of materials. Locally quarried limestone for the fireplace as well as large locally milled cut limestone mantels and hearths on both sides of this double sided fireplace. The trusses were site built out of #1 FOHC Douglas Fir. The ceiling material is Yellow Pine lap and gap. We used a variety of widths to give the ceiling pattern more interest. The walls are all hand textured. The fireplace doors are custom made wrought iron and seal the fireplace on both sides. Since this is a double sided fireplace the doors can be closed on one side to allow the fireplace to draw air properly. The fireplace is 5 feet high at the center.
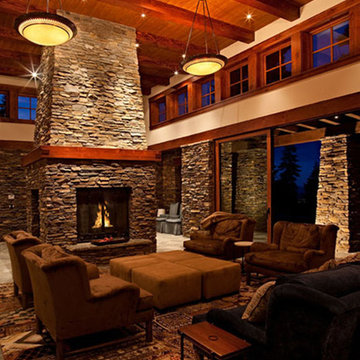
The four-sided fireplace created a focal point in the great room and divides the spaces. Photographer: Ethan Rohloff

This three-story vacation home for a family of ski enthusiasts features 5 bedrooms and a six-bed bunk room, 5 1/2 bathrooms, kitchen, dining room, great room, 2 wet bars, great room, exercise room, basement game room, office, mud room, ski work room, decks, stone patio with sunken hot tub, garage, and elevator.
The home sits into an extremely steep, half-acre lot that shares a property line with a ski resort and allows for ski-in, ski-out access to the mountain’s 61 trails. This unique location and challenging terrain informed the home’s siting, footprint, program, design, interior design, finishes, and custom made furniture.
Credit: Samyn-D'Elia Architects
Project designed by Franconia interior designer Randy Trainor. She also serves the New Hampshire Ski Country, Lake Regions and Coast, including Lincoln, North Conway, and Bartlett.
For more about Randy Trainor, click here: https://crtinteriors.com/
To learn more about this project, click here: https://crtinteriors.com/ski-country-chic/
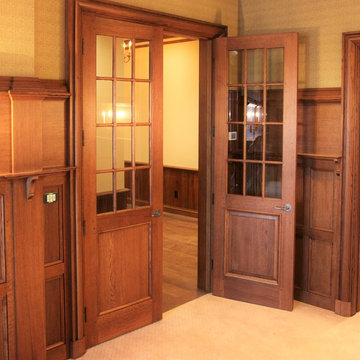
Custom door, milled from oak and based on historic pattern books, crafted and installed by Brent Hull, Hull Historical, craftsman, designer master builder, Fort Worth, TX. www.hullhistorical.com

The library/study area on the second floor serves as quiet transition between the public and private domains of the house.
Photo Credit: Dale Lang

Un pied-à-terre fonctionnel à Paris
Ce projet a été réalisé pour des Clients normands qui souhaitaient un pied-à-terre parisien. L’objectif de cette rénovation totale était de rendre l’appartement fonctionnel, moderne et lumineux.
Pour le rendre fonctionnel, nos équipes ont énormément travaillé sur les rangements. Vous trouverez ainsi des menuiseries sur-mesure, qui se fondent dans le décor, dans la pièce à vivre et dans les chambres.
La couleur blanche, dominante, apporte une réelle touche de luminosité à tout l’appartement. Neutre, elle est une base idéale pour accueillir le mobilier divers des clients qui viennent colorer les pièces. Dans la salon, elle est ponctuée par des touches de bleu, la couleur ayant été choisie en référence au tableau qui trône au dessus du canapé.
Family Room Design Photos
3
