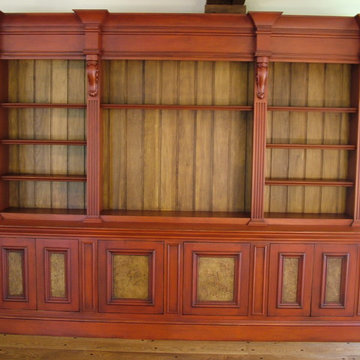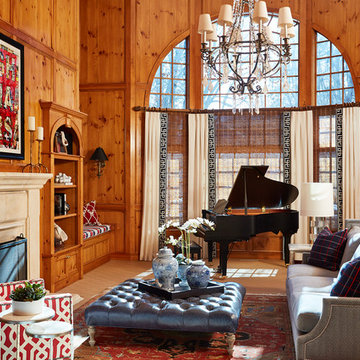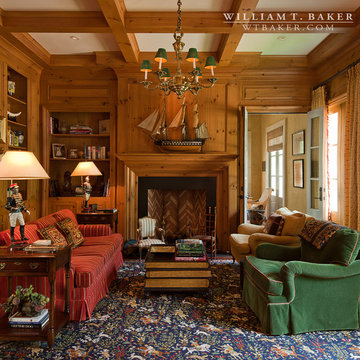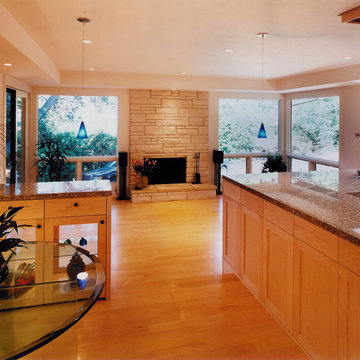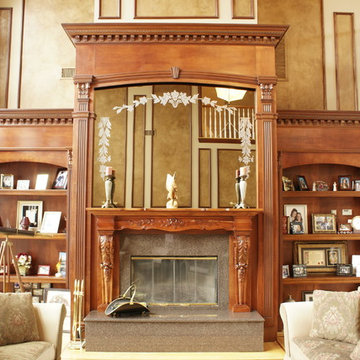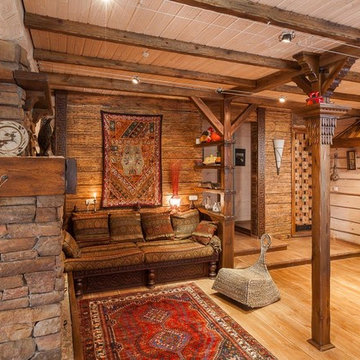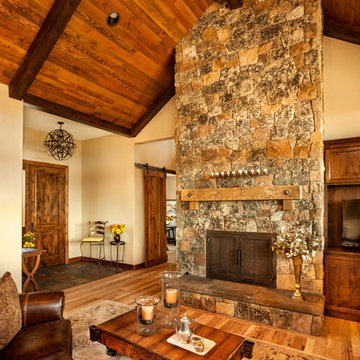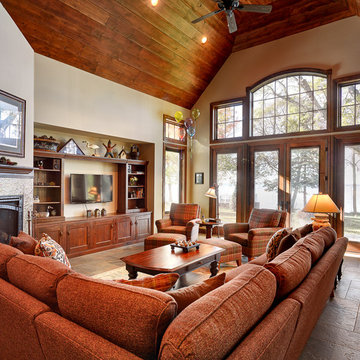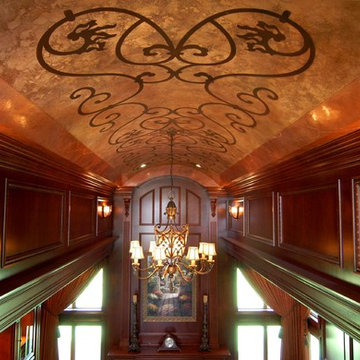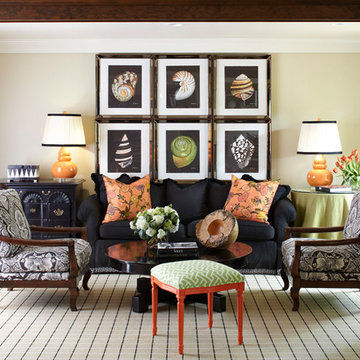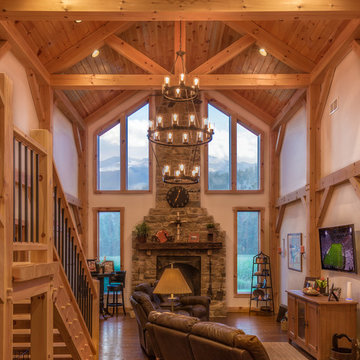Family Room Design Photos
Refine by:
Budget
Sort by:Popular Today
121 - 140 of 488 photos
Item 1 of 3
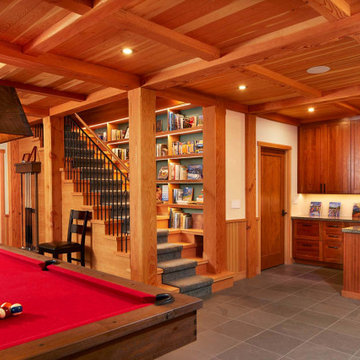
Up North lakeside living all year round. An outdoor lifestyle—and don’t forget the dog. Windows cracked every night for fresh air and woodland sounds. Art and artifacts to display and appreciate. Spaces for reading. Love of a turquoise blue. LiLu Interiors helped a cultured, outdoorsy couple create their year-round home near Lutsen as a place of live, work, and retreat, using inviting materials, detailing, and décor that say “Welcome,” muddy paws or not.
----
Project designed by Minneapolis interior design studio LiLu Interiors. They serve the Minneapolis-St. Paul area including Wayzata, Edina, and Rochester, and they travel to the far-flung destinations that their upscale clientele own second homes in.
-----
For more about LiLu Interiors, click here: https://www.liluinteriors.com/
---
To learn more about this project, click here:
https://www.liluinteriors.com/blog/portfolio-items/lake-spirit-retreat/
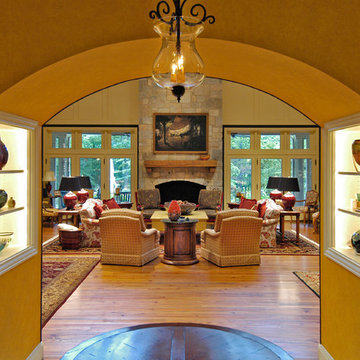
Van Auken Akins Architects LLC designed a new 6,286 SF residence in the French Country style. Beautiful oriental rugs, labor intensive faux finishes, whimsical and elegant wall coverings, granite countertops, custom cabinetry and a rich color palette all combine to create the casual elegant style, perfect for the client’s entertaining needs. Notable features include the hand-painted French countryside mural in the kitchen, custom built-in buffet in the dining room, and two rough-hewn timber trusses and pine tongue and groove sloped ceiling soaring above the great hall.
* Winner of American Society of Interior Designers Award
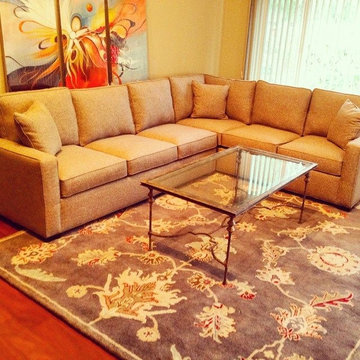
Here's the living room for Santa Clara University. The large neutral sectional is perfect for the long space and the abstract art adds tons of color, but still coordinates with the rest of the space. Follow me on Instagram and Facebook for more project photos!
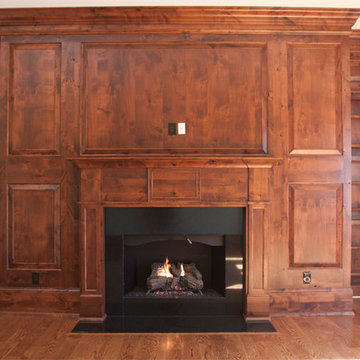
This family room is grand in every meaning of the word. its focal point is most certainly its fireplace, which is encompassed by a custom mahogany mantle, paneling and cabinetry. No detail is overlooked in this warm space.
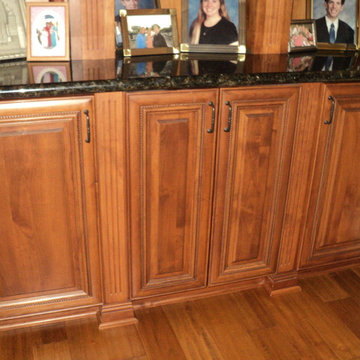
We wanted a classic warm feel in this space. This client loved ornate traditional details with warm heavy tones.
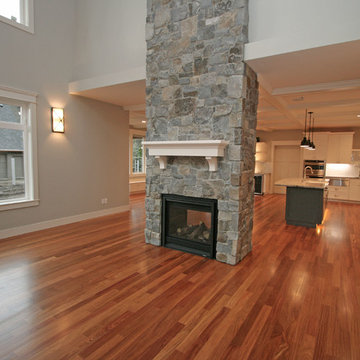
This 2-story living room features a natural stone 2-sided gas fireplace with custom white mantel. The large Pottery Barn chandelier is a fun touch. The floors are Brazilian teak sand & finish hardwood.
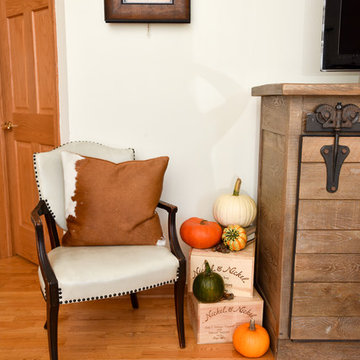
This family room is part of a gorgeous home on a 5 acre farm. The furniture chosen reflects the casual style of the home and mixes well with the organic and eclectic accents and antiques. A large window mirror was installed on the left side of the fireplace to balance the window on the right. The drum shade chandelier features a branch design which ties the room together. The seating keeps the fireplace as the focal point of the room while allowing for easy tv watching.
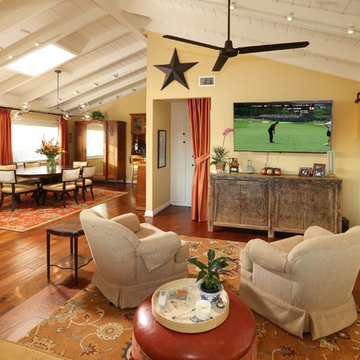
We were hired to select all new fabric, space planning, lighting, and paint colors in this three-story home. Our client decided to do a remodel and to install an elevator to be able to reach all three levels in their forever home located in Redondo Beach, CA.
We selected close to 200 yards of fabric to tell a story and installed all new window coverings, and reupholstered all the existing furniture. We mixed colors and textures to create our traditional Asian theme.
We installed all new LED lighting on the first and second floor with either tracks or sconces. We installed two chandeliers, one in the first room you see as you enter the home and the statement fixture in the dining room reminds me of a cherry blossom.
We did a lot of spaces planning and created a hidden office in the family room housed behind bypass barn doors. We created a seating area in the bedroom and a conversation area in the downstairs.
I loved working with our client. She knew what she wanted and was very easy to work with. We both expanded each other's horizons.
Tom Queally Photography
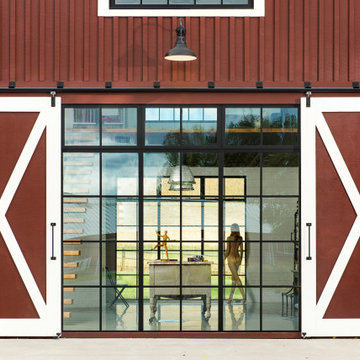
Looks just like steel but this is aluminum - thermally broken, welded sash and frame, profile dimensions match steel. Once finished it has the steel window aesthetic but is lighter and without corrosion concerns plus has a lower price point than steel.
Family Room Design Photos
7
