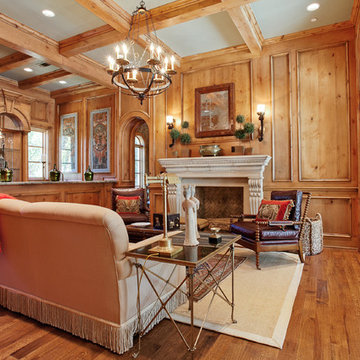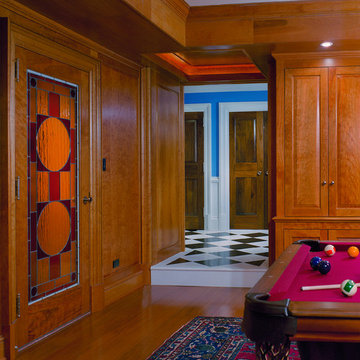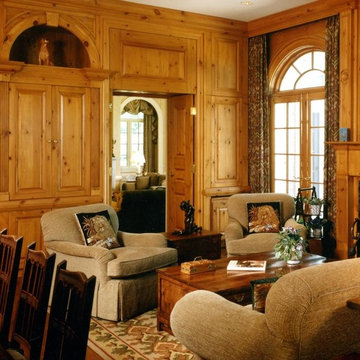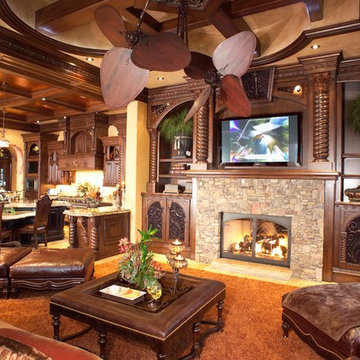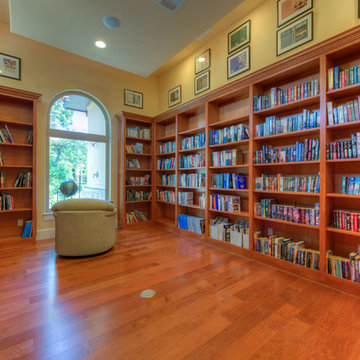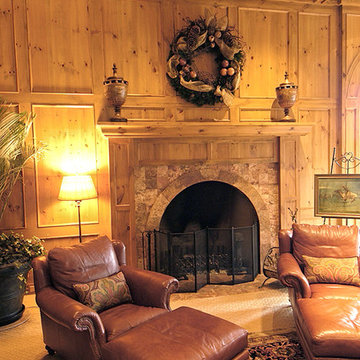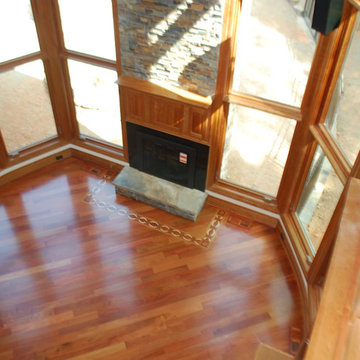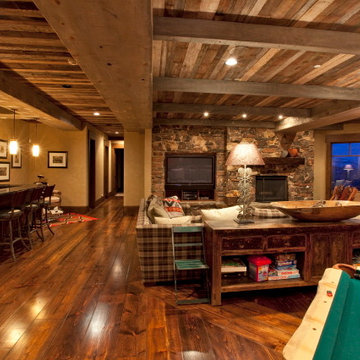Family Room Design Photos
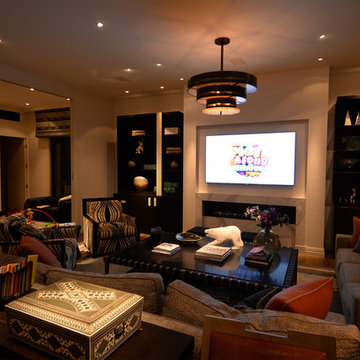
This cosy living room offers sumptuous places to relax with family and friends. Extensive joinery, gas fireplace and mood lighting add practicality whilst also creating a high level of comfort.
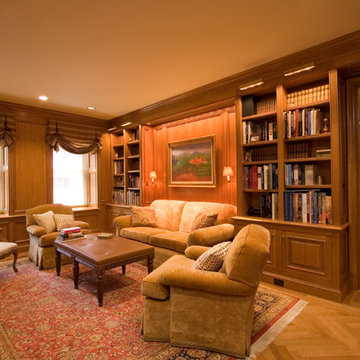
Living in a three bedroom, two bathroom apartment with a tiny, oddly shaped but typical New York City kitchen on the very fashionable Upper East Side was great, but with a growing family, and the social gatherings they enjoy hosting, space was becoming an issue. When the adjacent apartment became available, it was clear that the, “if only this apartment were bigger dream” was coming true. The two apartments were joined. The newly acquired spaces were developed for their more public living spaces and the original apartment was renovated into more gracious bedrooms each with its own private bath area and a Master suite complete with fireplace and this more casual family room.
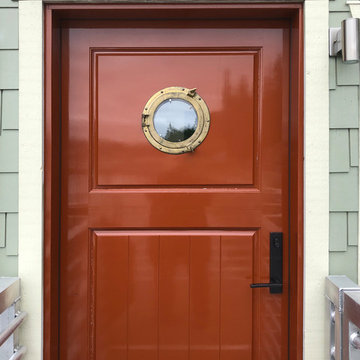
Porthole window in entry door!
A 1930’s boathouse is renewed with an updated space and new pier, everything inside is new. Some new features include: NanaWalls, tall glass doors fold open completely onto a new deck, a working kitchen with an island that houses a hydraulic can swivel and move around on a whim, a sofa sleeper has double function, a TV is on a swing arm, and tables transform and combine for different needs. It’s a small space everything had to be multi-functional. Storage is a premium, a handcrafted ladder displays quilts when its not being used to access a loft space in a dropped ceiling. With nautical touches the revitalized boathouse shed is now a great place to entertain and watch the sun set on the water.
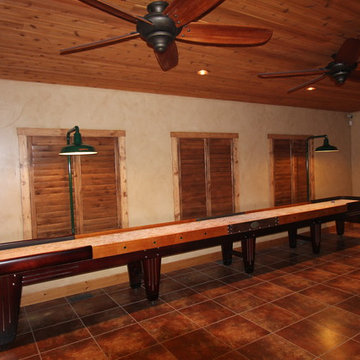
Handcrafted to replicate the classic Rock-Ola tables of the 1940s, the New Rock-Ola Shuffleboard Table is built using a solid wood horse collar shaped into a tear drop design. The table is made of one hundred percent North American hard maple and is guaranteed to become the focus of your game room. The green diamonds on the side of the natural maple aprons are made using a real glass inlay and the table is lined with a stainless steel metal trim. In addition to its range of wood finish options, the table also includes a lifetime polymer protective coating and climatic adjustors.
The New Rock-Ola Shuffleboard Table is available in 12, 14, 16, 18, 20 and 22-foot sizes and each comes with eight stainless steel pucks, one can of wax powder and a wooden sweeper brush. Optional add-ons include a traditional or electronic scoring unit in a matching finish.
McClure Tables shuffleboards, all made in America at a Grand Rapids, Michigan facility, are built using old world craftsmanship and the highest quality local materials.
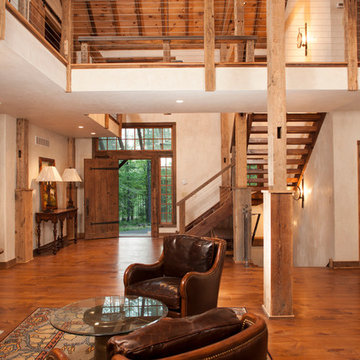
The Open Barn Family Room with modern accents including the cable banisters are warmed with barn beam posts throughout. The Family Room space is contained by the large walk-in Fireplace. John Armich-Addison Wolff
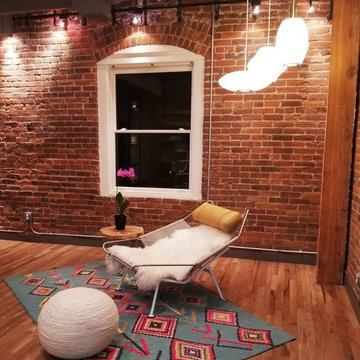
Complete renovation of historic loft in Downtown Denver. Everything is brand new and updated. Design and photography by Meg Miller Interior Creator
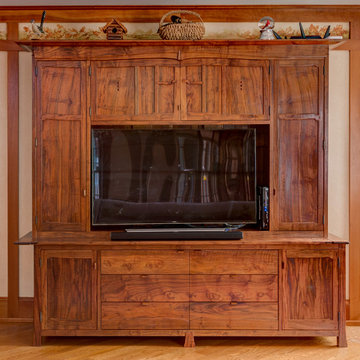
Within the Den the TV is always a focus. Dramatically presented this TV sits in a custom cabinet by Jaeger & Ernst cabinetmakers made out out of Claro Walnut and based on design motifs of both Greene and Greene Brothers and C.R. Macintosh. The details and beauty of the wood combine to enhance the overall design value every single day one lives with such a cupboard. Custom work by Jaeger & Enrst is always accomplished with careful craftsmanship and attention to the details.
Custom work by Jaeger & Ernst cabinetmakers - 434-973-7018 www.jaegerandernst.com
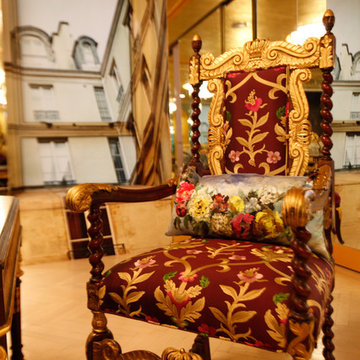
This unique antique chair was restored, beautifully refinished and upholstered in embroidered fabric. Definitely became a center piece in the room.
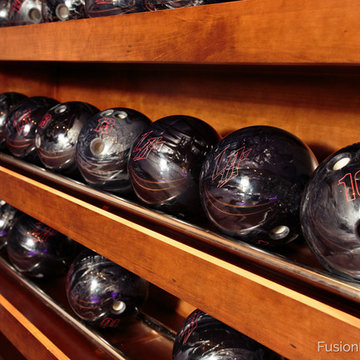
This home bowling alley features a custom lane color called "Red Hot Allusion" and special flame graphics that are visible under ultraviolet black lights, and a custom "LA Lanes" logo. 12' wide projection screen, down-lane LED lighting, custom gray pins and black pearl guest bowling balls, both with custom "LA Lanes" logo. Built-in ball and shoe storage. Triple overhead screens (2 scoring displays and 1 TV).
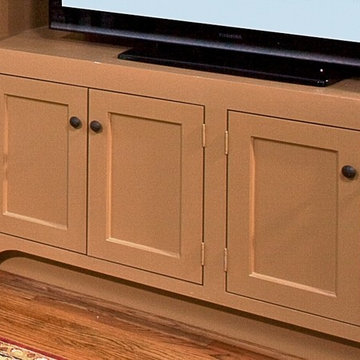
Please contact Allen Griffin, president of Gryphon Builders for all your Custom Home Building or Remodeling needs. 281-236-8043 cell or allen@gryphonbuilders.com.
The Nation's first Certified Green Remdel with an Addition as defined by the National Green Building Standard. Photos by: Brad Carr Photography
For more photos of this project please visit www.gryphonbuilders.com.
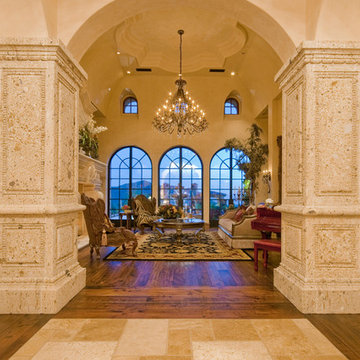
Traditional style family room with a large crystal chandelier and real wood floors.
Family Room Design Photos
4
