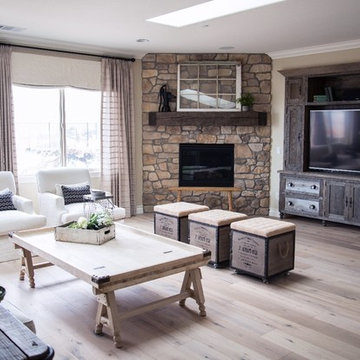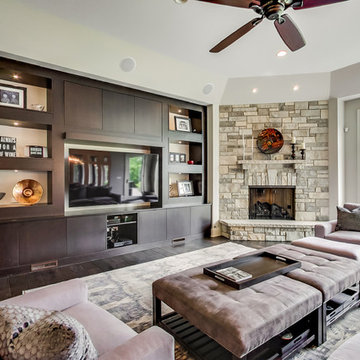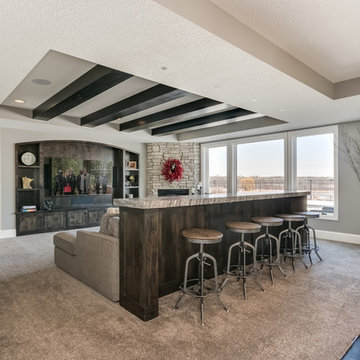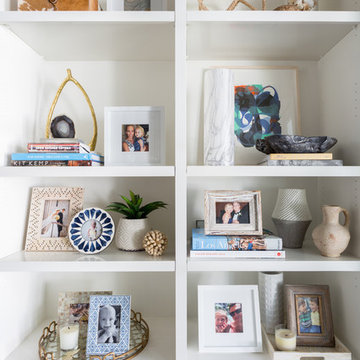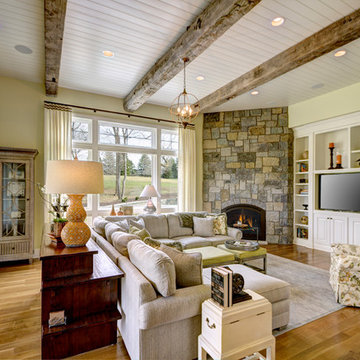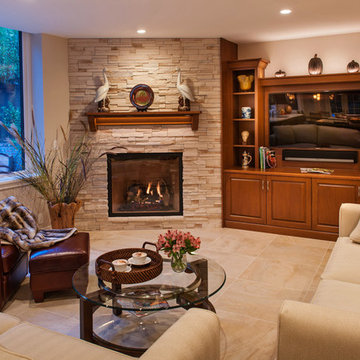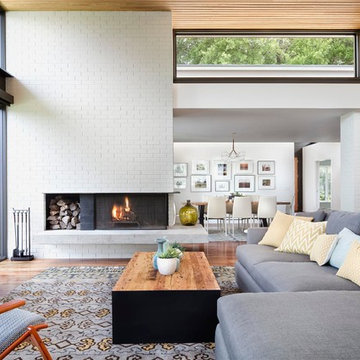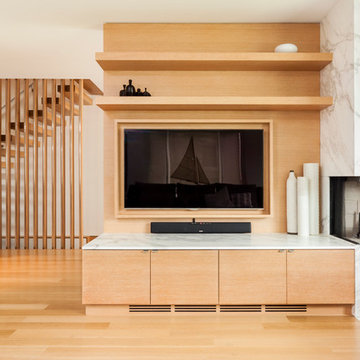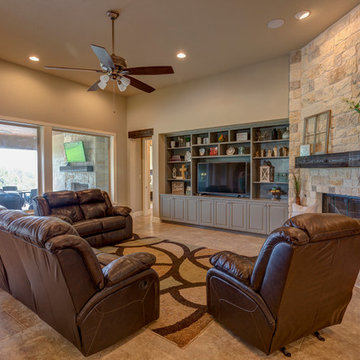Family Room Design Photos with a Corner Fireplace and a Built-in Media Wall
Refine by:
Budget
Sort by:Popular Today
1 - 20 of 596 photos
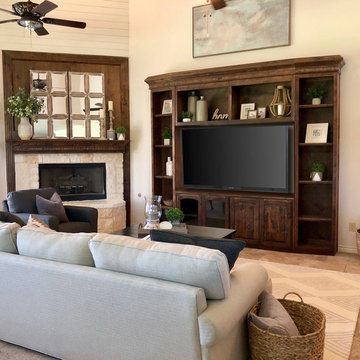
Beautiful modern farmhouse update to this home's lower level. Updated paint, custom curtains, shiplap, crown moulding and all new furniture and accessories. Ready for its new owners!
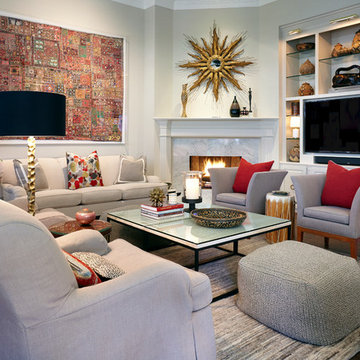
Interiors by Cheryl Ketner Interiors, Renovation by Kerry Ketner Services. Photography by Par Bengtsson

Seeking the collective dream of a multigenerational family, this universally designed home responds to the similarities and differences inherent between generations.
Sited on the Southeastern shore of Magician Lake, a sand-bottomed pristine lake in southwestern Michigan, this home responds to the owner’s program by creating levels and wings around a central gathering place where panoramic views are enhanced by the homes diagonal orientation engaging multiple views of the water.
James Yochum
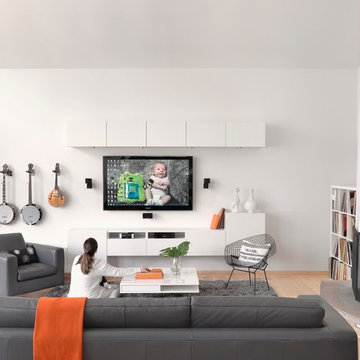
The modern and clean lined living and family room allows the eye to focus on the guitar, banjos and mandolin. The homeowners are also avid collectors of old 33 rpm records.
Alise O'Brien photography
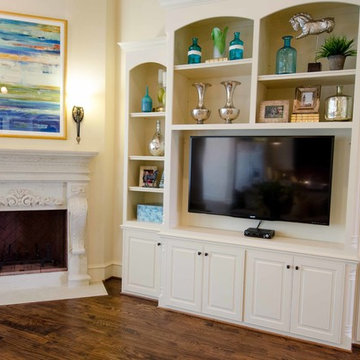
I love how a piece of art can inspire an entire room. This was the art I based the entire bookshelf off of. MY goal was the mix metals and colors throughout to give us a wonderfully balanced built in.
Photo by Kevin Twitty
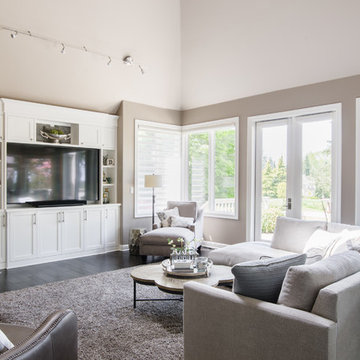
Family room features a fireplace that was refaced in stone and topped off with a reclaimed wood mantel. A custom built-in wall unit houses the TV. Comfortable seating includes a custom sectional, chaise and recliner. A shag style area rug softens the newly added dark hardwood floors.
John Bradley Photography
Family Room Design Photos with a Corner Fireplace and a Built-in Media Wall
1

