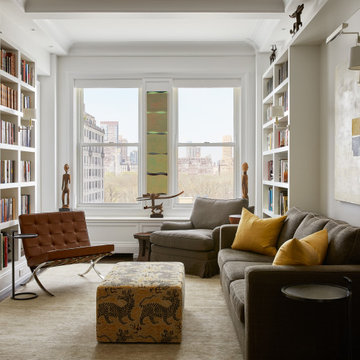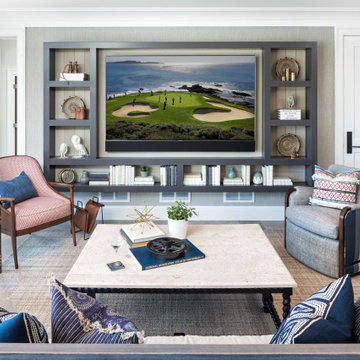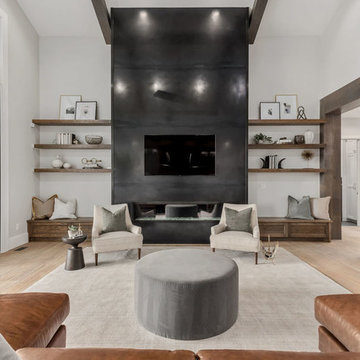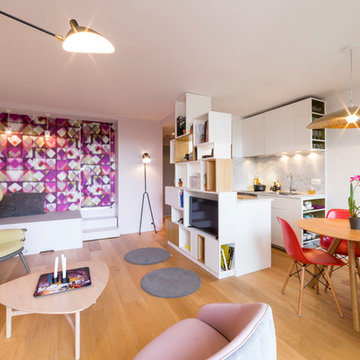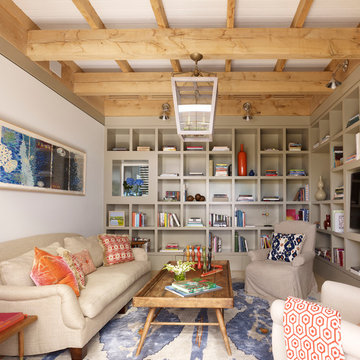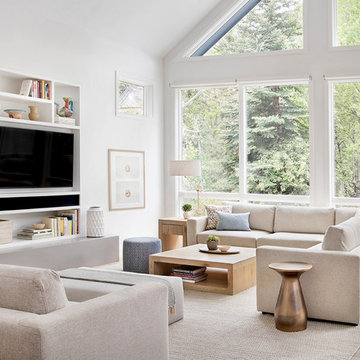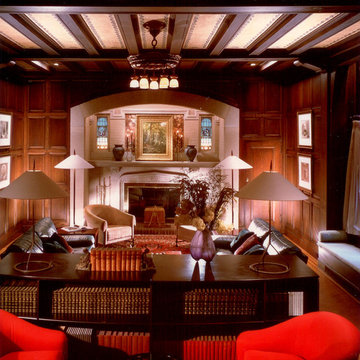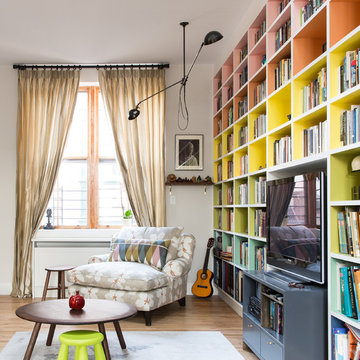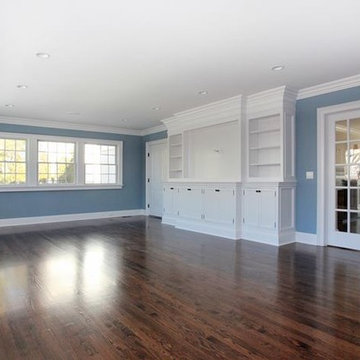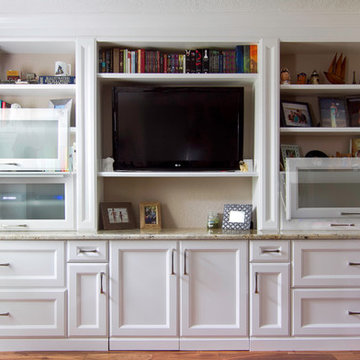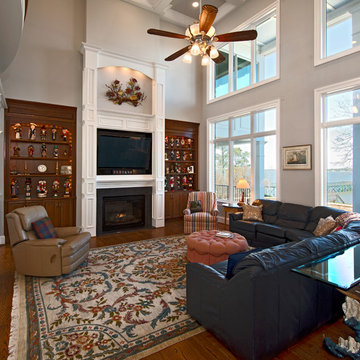Family Room Design Photos with a Library and a Built-in Media Wall
Refine by:
Budget
Sort by:Popular Today
1 - 20 of 1,639 photos
Item 1 of 3

This room was redesigned to accommodate the latest in audio/visual technology. The exposed brick fireplace was clad with wood paneling, sconces were added and the hearth covered with marble.
photo by Anne Gummerson

This apartment had been vacant for five years before it was purchased, and it needed a complete renovation for the two people who purchased it - one of whom works from home. Built shortly after the WWII, the building has high ceilings and fairly generously proportioned rooms, but lacked sufficient closet space and was stripped of any architectural detail.
We installed a floor to ceiling bookcase that ran the full length of the living room - 23'-0" which incorporates: a hidden bar, files, a pull out desk , and tv and stereo components. New baseboards, crown moulding, and a white oak floor stained dark walnut were also added along with the picture lights and many additional outlets.
The two small chairs client's mother and were recovered in a Ralph Lauren herringbone fabric, the wing chair belonged to the other owner's grandparents and dates from the 1940s - it was recovered in linen and trimmed in a biege velvet. The curtain fabric is from John Robshaw and the sofa is from Hickory Chair.
Photos by Ken Hild, http://khphotoframeworks.com/

For this classic San Francisco William Wurster house, we complemented the iconic modernist architecture, urban landscape, and Bay views with contemporary silhouettes and a neutral color palette. We subtly incorporated the wife's love of all things equine and the husband's passion for sports into the interiors. The family enjoys entertaining, and the multi-level home features a gourmet kitchen, wine room, and ample areas for dining and relaxing. An elevator conveniently climbs to the top floor where a serene master suite awaits.

Design arredo su misura, libreria occupa intero muro, integrando le porte già esistenti. Insieme con arredo è stato progettato la luce adatta allo spazio. Una parete attrezzata per la tv con i contenitori chiusi ed aperti, realizzati in legno faggio e verniciati bianchi fatti da artigiano.
Family Room Design Photos with a Library and a Built-in Media Wall
1



