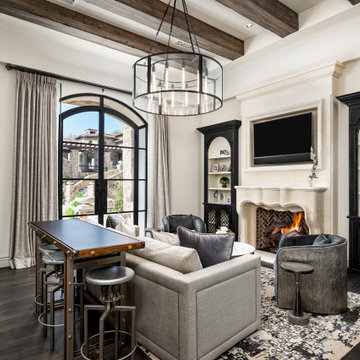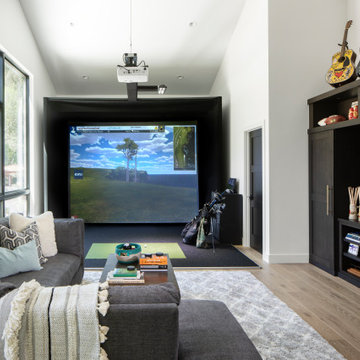Family Room Design Photos with a Built-in Media Wall
Refine by:
Budget
Sort by:Popular Today
1 - 20 of 859 photos
Item 1 of 3

Stacking doors roll entirely away, blending the open floor plan with outdoor living areas // Image : John Granen Photography, Inc.

Natural light exposes the beautiful details of this great room. Coffered ceiling encompasses a majestic old world feeling of this stone and shiplap fireplace. Comfort and beauty combo.

This new house is located in a quiet residential neighborhood developed in the 1920’s, that is in transition, with new larger homes replacing the original modest-sized homes. The house is designed to be harmonious with its traditional neighbors, with divided lite windows, and hip roofs. The roofline of the shingled house steps down with the sloping property, keeping the house in scale with the neighborhood. The interior of the great room is oriented around a massive double-sided chimney, and opens to the south to an outdoor stone terrace and garden. Photo by: Nat Rea Photography

We remodeled this 5,400-square foot, 3-story home on ’s Second Street to give it a more current feel, with cleaner lines and textures. The result is more and less Old World Europe, which is exactly what we were going for. We worked with much of the client’s existing furniture, which has a southern flavor, compliments of its former South Carolina home. This was an additional challenge, because we had to integrate a variety of influences in an intentional and cohesive way.
We painted nearly every surface white in the 5-bed, 6-bath home, and added light-colored window treatments, which brightened and opened the space. Additionally, we replaced all the light fixtures for a more integrated aesthetic. Well-selected accessories help pull the space together, infusing a consistent sense of peace and comfort.

We were approached by a Karen, a renowned sculptor, and her husband Tim, a retired MD, to collaborate on a whole-home renovation and furnishings overhaul of their newly purchased and very dated “forever home” with sweeping mountain views in Tigard. Karen and I very quickly found that we shared a genuine love of color, and from day one, this project was artistic and thoughtful, playful, and spirited. We updated tired surfaces and reworked odd angles, designing functional yet beautiful spaces that will serve this family for years to come. Warm, inviting colors surround you in these rooms, and classic lines play with unique pattern and bold scale. Personal touches, including mini versions of Karen’s work, appear throughout, and pages from a vintage book of Audubon paintings that she’d treasured for “ages” absolutely shine displayed framed in the living room.
Partnering with a proficient and dedicated general contractor (LHL Custom Homes & Remodeling) makes all the difference on a project like this. Our clients were patient and understanding, and despite the frustrating delays and extreme challenges of navigating the 2020/2021 pandemic, they couldn’t be happier with the results.
Photography by Christopher Dibble

Uniquely situated on a double lot high above the river, this home stands proudly amongst the wooded backdrop. The homeowner's decision for the two-toned siding with dark stained cedar beams fits well with the natural setting. Tour this 2,000 sq ft open plan home with unique spaces above the garage and in the daylight basement.

We were thrilled when this returning client called with a new project! This time, they wanted to overhaul their family room, and they wanted it to really represent their style and personal interests, so we took that to heart. Now, this 'grown-up' Star Wars lounge room is the perfect spot for this family to relax and binge-watch their favorite movie franchise.
This space was the primary 'hang-out' zone for this family, but it had never been the focus while we tackled other areas like the kitchen and bathrooms over the years. Finally, it was time to overhaul this TV room, and our clients were on board with doing it in a BIG way.
We knew from the beginning we wanted this to be a 'themed' space, but we also wanted to make sure it was tasteful and could be altered later if their interests shifted.
We had a few challenges in this space, the biggest of which was storage. They had some DIY bookshelf cabinets along the entire TV wall, which were full, so we knew the new design would need to include A LOT of storage.
We opted for a combination of closed and open storage for this space. This allowed us to highlight only the collectibles we wanted to draw attention to instead of them getting lost in a wall full of clutter.
We also went with custom cabinetry to create a proper home for their audio- visual equipment, complete with speaker wire mesh cabinet fronts.

We love this casita's exposed beams and custom fireplace surround. Featuring black built-in cabinets and shelving.

Stunningly symmetrical coffered ceilings to bring dimension into this family room with intentional & elaborate millwork! Star-crafted X ceiling design with nickel gap ship lap & tall crown moulding to create contrast and depth. Large TV-built-in with shelving and storage to create a clean, fresh, cozy feel!
Family Room Design Photos with a Built-in Media Wall
1










