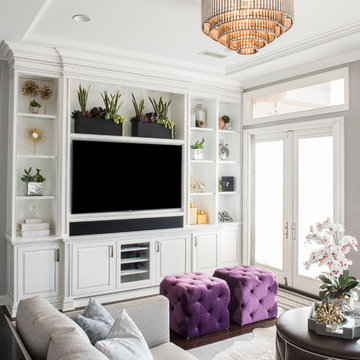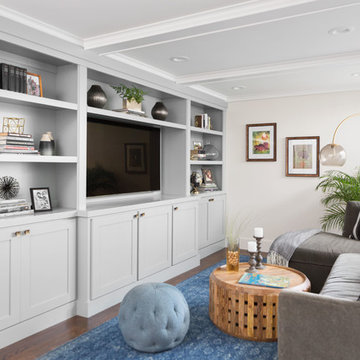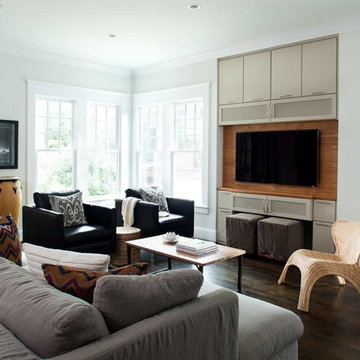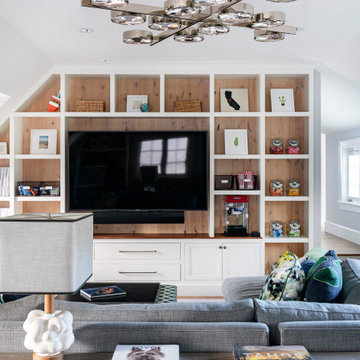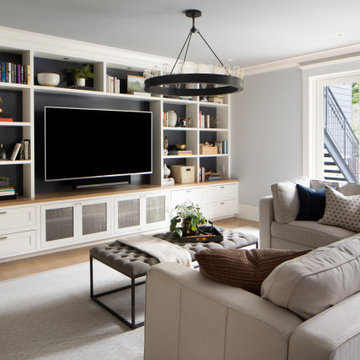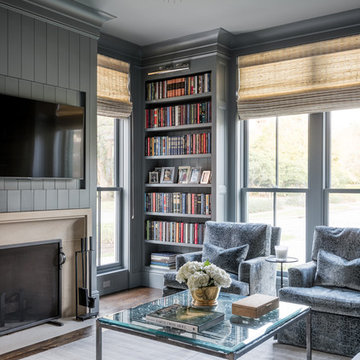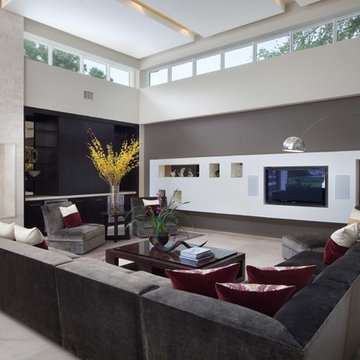Family Room Design Photos with Grey Walls and a Built-in Media Wall
Refine by:
Budget
Sort by:Popular Today
1 - 20 of 3,196 photos

This casual living room of KIllara House by Nathan Gornall Design offers a more relaxed alternative to the formal areas of the home. This open plan room enjoys painstakingly restored details with a blend of contemporary as well as classical inspired furniture and art pieces. A large custom joinery piece in timber and brass houses all the home owners' tech when not in use.

Natural light exposes the beautiful details of this great room. Coffered ceiling encompasses a majestic old world feeling of this stone and shiplap fireplace. Comfort and beauty combo.

Removed old brick fireplace and surrounding cabinets. Centered the extended wall to relocate and recess the T.V and added a new fireplace insert with remote controls. Freestanding chests along with lamps and elongated mirrors complete the new, fresh contemporary look.

Gorgeous renovation of existing fireplace with new mantle, new built-in custom cabinetry and painted brick.
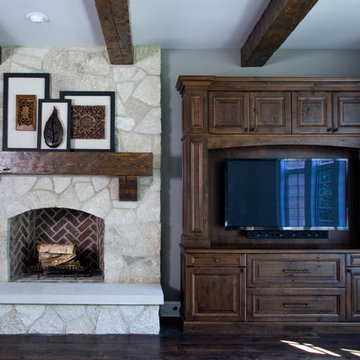
Linda Oyama Bryan, photographer
Great Room featuring a stone fireplace with raised hearth, brick herringbone firebox, rustic hand hewn mantle, rustic ceiling beams and a built In entertainment center.

Uniquely situated on a double lot high above the river, this home stands proudly amongst the wooded backdrop. The homeowner's decision for the two-toned siding with dark stained cedar beams fits well with the natural setting. Tour this 2,000 sq ft open plan home with unique spaces above the garage and in the daylight basement.
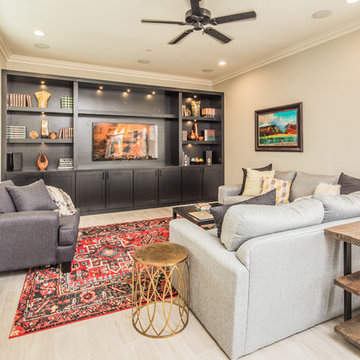
The mix of black and white take shape in this modern farmhouse style kitchen. With a timeless color scheme and high end finishes, this kitchen is perfect for large gatherings and entertaining family and friends. The connected dining space and eat in island offers abundant seating, as well as function and storage. The build in buffet area brings in variation, and adds a light and bright quality to the space. Floating shelves offer a softer look than full wall to wall upper cabinets. Classic grey toned porcelain tile give the look of wood without any of the maintenance or wear and tear issues. The classic grey marble backsplash in the baroque shape brings a custom and elegant dimension to the space.
Family Room Design Photos with Grey Walls and a Built-in Media Wall
1



