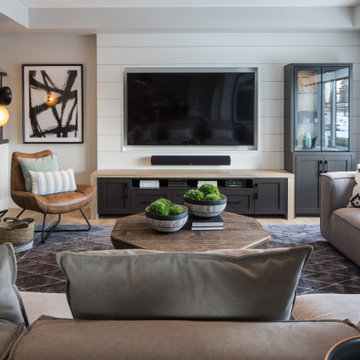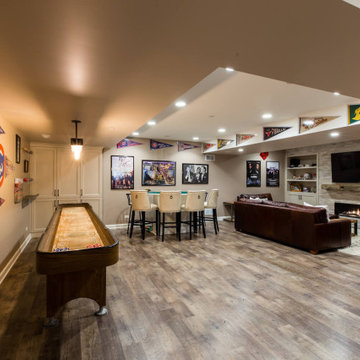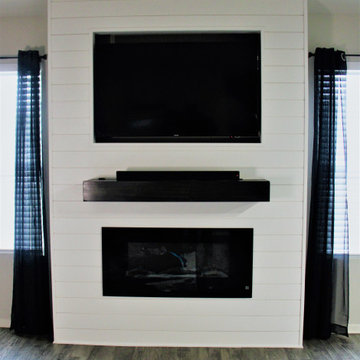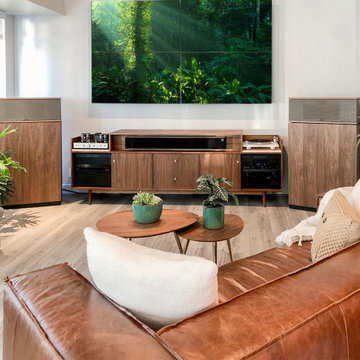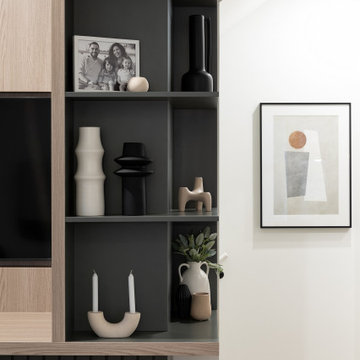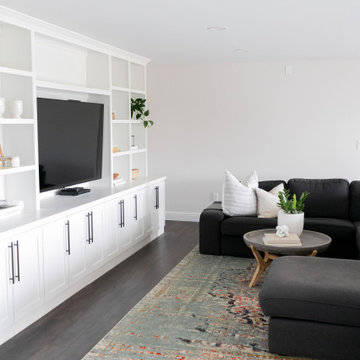Family Room Design Photos with Laminate Floors and a Built-in Media Wall
Refine by:
Budget
Sort by:Popular Today
1 - 20 of 185 photos
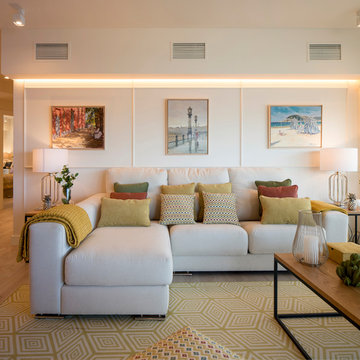
Proyecto de decoración, dirección y ejecución de obra: Sube Interiorismo www.subeinteriorismo.com
Fotografía Erlantz Biderbost

The living room of this upscale condo received a custom built in media wall with hidden compartments for the stereo and tv components, a niche for the tv and recessed speakers. The electric fireplace adds ambiance and heat for cold rainy winter days.
The angle of the ceiling was mirrored to make the media unit look natural in the space and to ensure the sprinklers. The facade is painted to match the wall while the bottom shelf is a white solid surface. Puck lighting highlights the owners collection form their jet setting adventures.
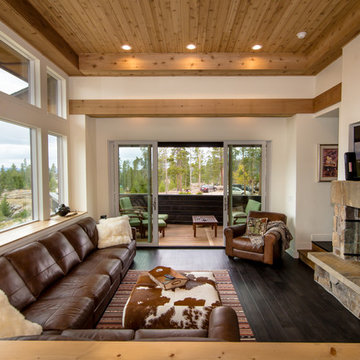
Builder | Middle Park Construction
Photography | Jon Kohlwey
Designer | Tara Bender
Starmark Cabinetry
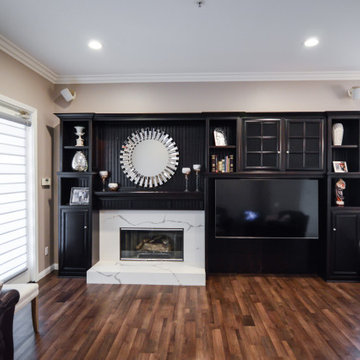
A custom entertainment center with built in fireplace for this living room matches perfectly to the renovated kitchen. White quartz with espresso wood. Waterproof laminate throughout.
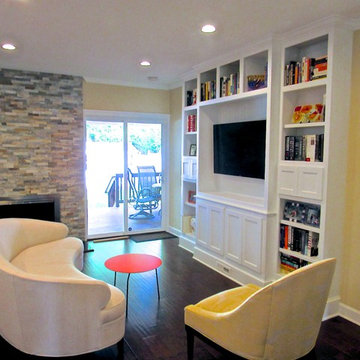
Custom Built-in Wall unit just 14" deep at lower cabinets and 10" at edge with plenty of versatile storage. TV componentry all remote in room behind wall unit. Integrated speaker cabinets and HVAC supply register, beadboard back in TV enclosure. Semi-custom Sofa & Chair, and fresh paint. Total Transformation of this open floor plan sitting area located directly next to kitchen island.
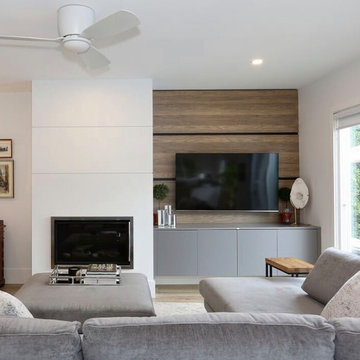
Custom contemporary millwork beside new Fireplace, creates a cozy family area to watch tv and entertain
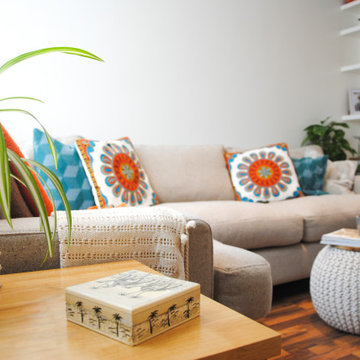
A light and airy living room filled with objects brought from various travel destinations. The dominant furniture piece is an L shaped sofa from sofa.com styled with geometric teal and gray wool cushions and multicoloured Indian cushions. A natural knitted pouf functions as an informal coffee table/footstool styled with magazines and a gray mug. Natural plants compliment the relaxed comfy space.
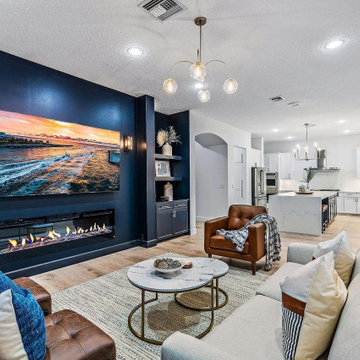
Accent wall ALIVE with the addition of the built in 72” electric fireplace, 85” television, wall sconces and the handsome navy paint. We furnished with warm leather chairs to compliment the cool navy blue wall color and a comfortable budget friendly sofa.
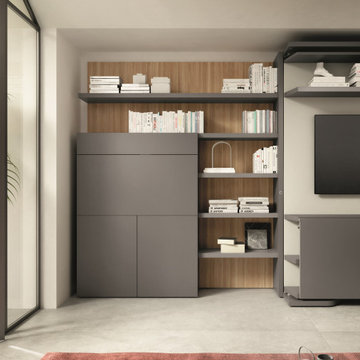
Zum Shop -> https://www.livarea.de/clei-highboard-mit-schreibtisch Das kleine Design Wohnzimmer bietet einen flexiblen Arbeitsbereich durch Aufklappen eines Highboards.
This great room should really be called the 'grand room'. Spanning over 320 sq ft and with 19 ft ceilings, this room is bathed with sunlight from four huge horizontal windows. Built-ins feature a 100" Napoleon fireplace and floating shelves complete with LED lighting. Built-ins painted Distant Gray (2125-10) and the back pannels are Black Panther (OC-68), both are Benjamin Moore colors. Rough-ins for TV and media. Walls painted in Benjamin Moore American White (2112-70). Flooring supplied by Torlys (Colossia Pelzer Oak).
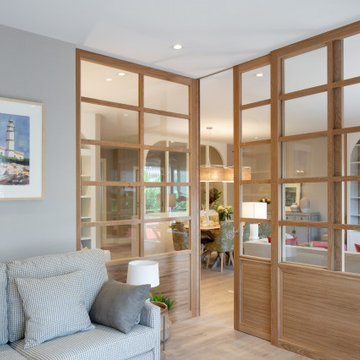
Reforma integral Sube Interiorismo www.subeinteriorismo.com
Fotografía Biderbost Photo
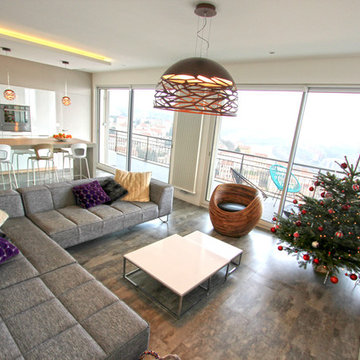
Dans cet appartement très lumineux et tourné vers la ville, l'enjeu était de créer des espaces distincts sans perdre cette luminosité. Grâce à du mobilier sur mesure, nous sommes parvenus à créer des espaces communs différents.
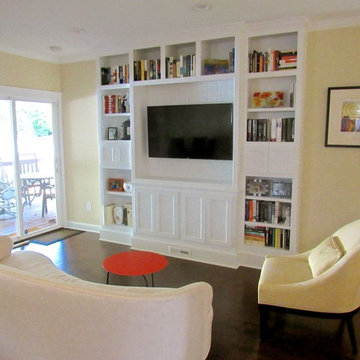
Custom Built-in Wall unit just 14" deep at lower cabinets and 10" at edge with plenty of versatile storage. TV componentry all remote in room behind wall unit. Integrated speaker cabinets and HVAC supply register, beadboard back in TV enclosure. Semi-custom Sofa & Chair, and fresh paint. Total Transformation of this open floor plan sitting area located directly next to kitchen island.
Family Room Design Photos with Laminate Floors and a Built-in Media Wall
1

