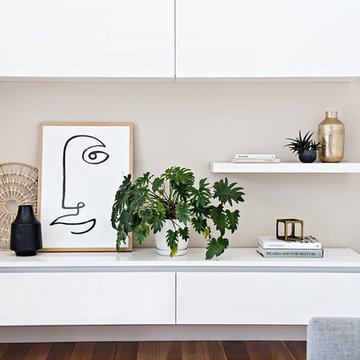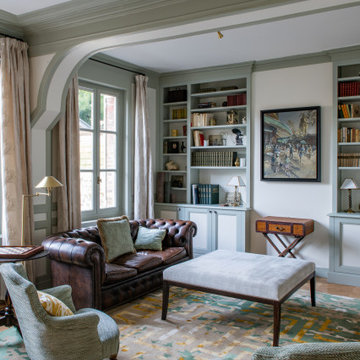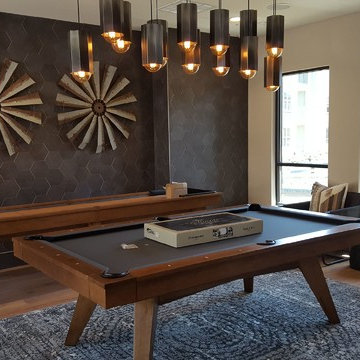Family Room Design Photos with a Built-in Media Wall and No TV
Refine by:
Budget
Sort by:Popular Today
41 - 60 of 37,964 photos
Item 1 of 3

A uniform and cohesive look adds simplicity to the overall aesthetic, supporting the minimalist design of this boathouse. The A5s is Glo’s slimmest profile, allowing for more glass, less frame, and wider sightlines. The concealed hinge creates a clean interior look while also providing a more energy-efficient air-tight window. The increased performance is also seen in the triple pane glazing used in both series. The windows and doors alike provide a larger continuous thermal break, multiple air seals, high-performance spacers, Low-E glass, and argon filled glazing, with U-values as low as 0.20. Energy efficiency and effortless minimalism create a breathtaking Scandinavian-style remodel.

Our custom TV entertainment center sets the stage for this coast chic design. The root coffee table is just a perfect addition!

The family library or "den" with paneled walls, and a fresh furniture palette.

Living area with custom designed entertainment unit and integrated bench seat. BW print by ArtHouseCo

La bibliothèque murale aux facades laquée en blanc occupe la pièce de part et d'autre et reprend la continuité des moulures. Le mobilier sur-mesure est composé de meubles bas fermés aux poignées complètement intégrées et d'un agencement sur mesure de caissons et d'étagères ouverts en haut. Un éclairage composé de corniches avec des bandeaux LED intégrés, lui confère une ambiance élégante, lumineuse et chaleureuse.

Hinsdale, IL Residence by Charles Vincent George Architects
Photographs by Emilia Czader
Example of an open concept transitional style great room with 2-story fireplace exposed beam ceiling medium tone wood floor media wall white trim, and vaulted ceiling.

A tribal coastal living room with a neutral palette and layered natural textures.
Photography by The Palm Co
Family Room Design Photos with a Built-in Media Wall and No TV
3












