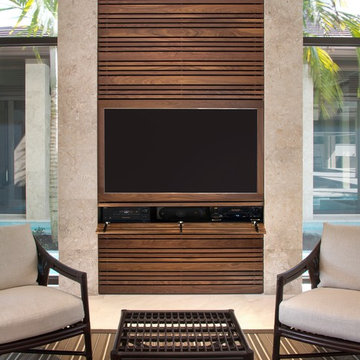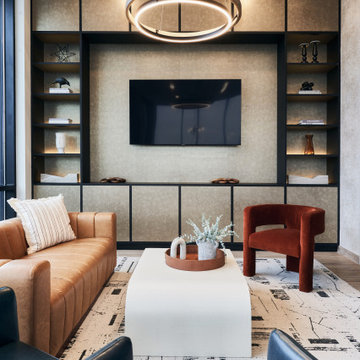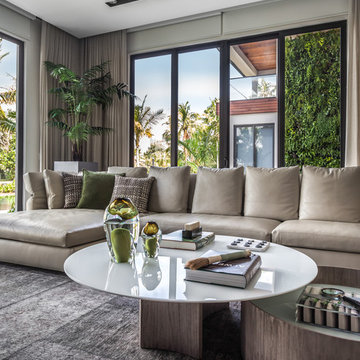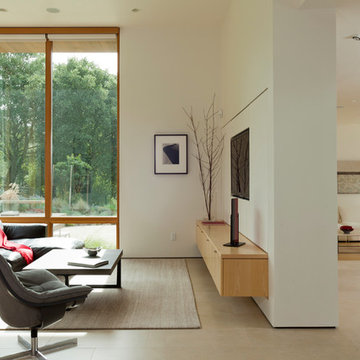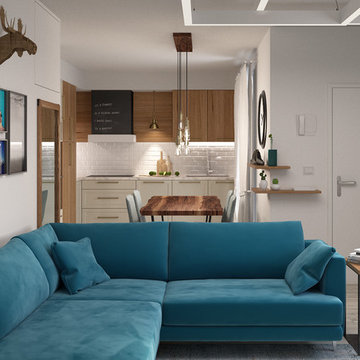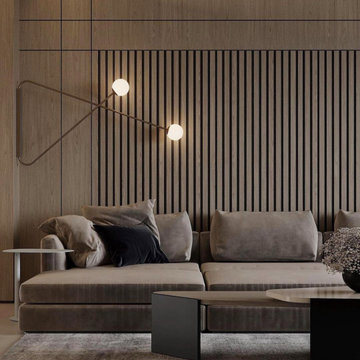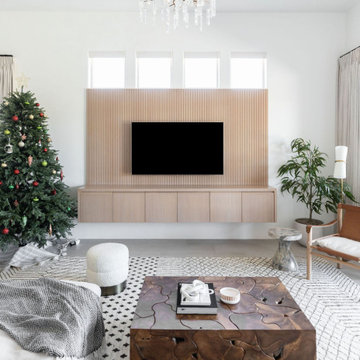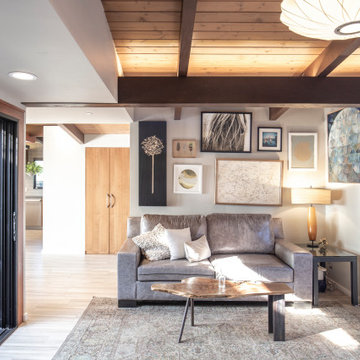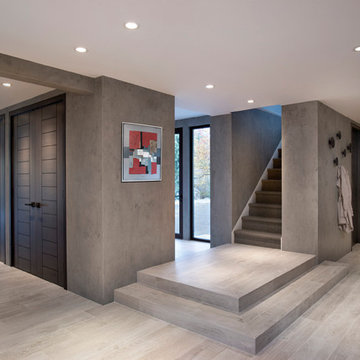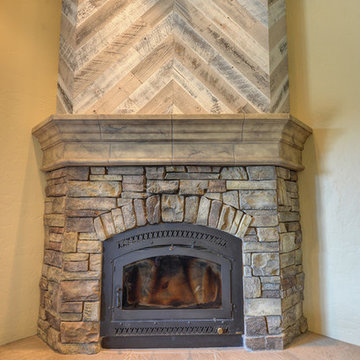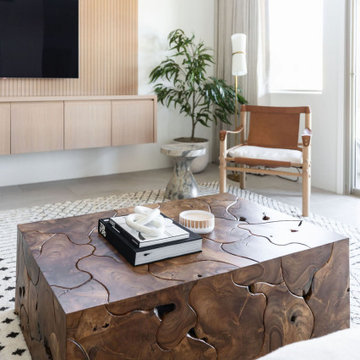Family Room Design Photos with Porcelain Floors and a Built-in Media Wall
Refine by:
Budget
Sort by:Popular Today
1 - 20 of 637 photos

The homeowner provided us an inspiration photo for this built in electric fireplace with shiplap, shelving and drawers. We brought the project to life with Fashion Cabinets white painted cabinets and shelves, MDF shiplap and a Dimplex Ignite fireplace.

The right side of the room features built in storage and hidden desk and murphy bed. An inset nook for the sofa preserves floorspace and breaks up the long wall. A cozy electric fireplace in the entertainment wall on the left adds ambiance. Barn doors hide a TV during wild ping pong matches! The new kitchenette is tucked back to the left.

View with all the murphy bed pulled down and made up for guests to enjoy! The desk has been pulled down and inside storage revealed - space for all the craft items, wrapping paper, tissue paper, homework items. The custom cabinets were carefully planned to incorporate all the items our clients needed, focusing on function and aesthetic.
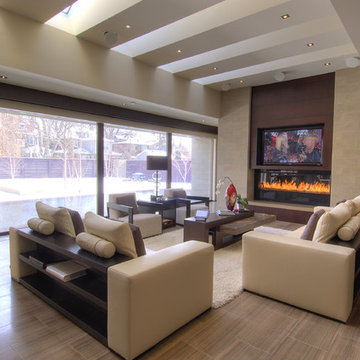
This home was the Bronze medalist for "Best Integrated Home" in Electronic House Magazine and Silver Medalist from the Custom Electronic Design and Installation Association.

After.
10 feet wide- 12 feet high tiled media wall with electric LED fireplace - 2'X4' porcelain tiles, 60" LED TV, with 3 FT X 12 FT Silken Maple wood panel accents.
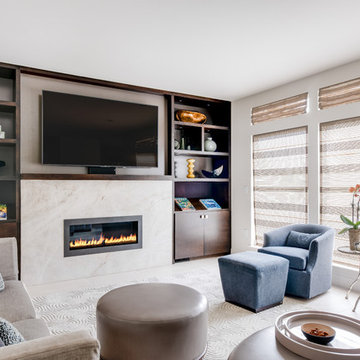
The challenge – take a dated kitchen, family room and office and turn them into a home that reflects today’s open and integrated living style.
Comfortable seating with performance fabrics on the sofa and chairs and leather look-alike vinyl on the ottomans make this family room family friendly.

hot rolled steel at fireplace • cypress Tex-Gap at TV surround • 80" television • reclaimed barn wood beams • Benjamin Moore hc 170 "stonington gray" paint in eggshell at walls • LED lighting along beam • Ergon Wood Talk Series 9 x 36 floor tile • photography by Paul Finkel 2017
Family Room Design Photos with Porcelain Floors and a Built-in Media Wall
1
