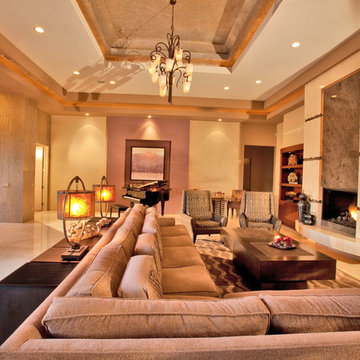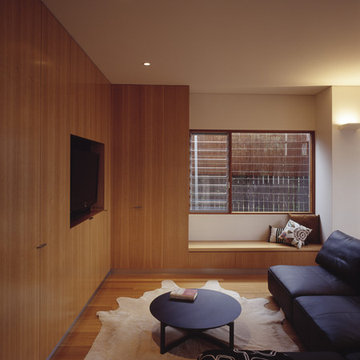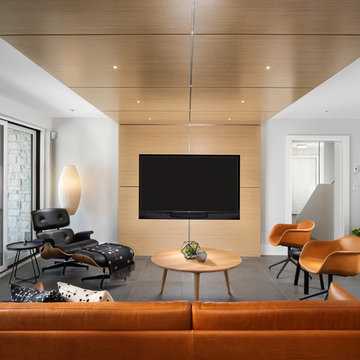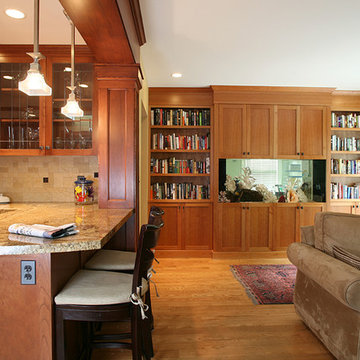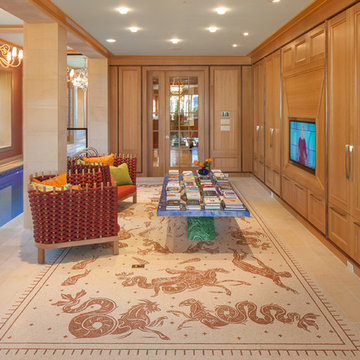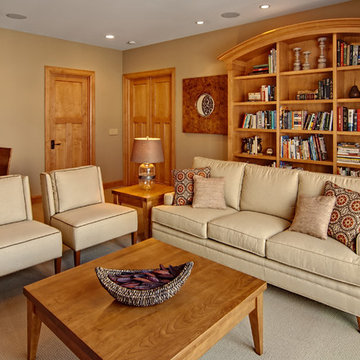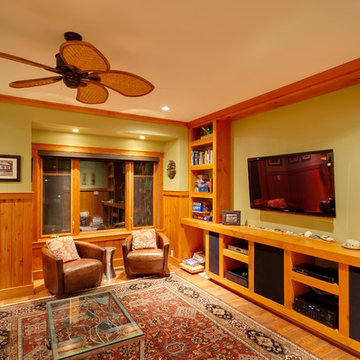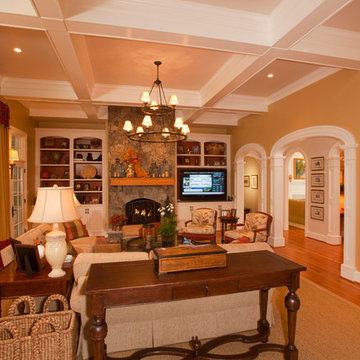Family Room Design Photos with a Built-in Media Wall
Sort by:Popular Today
41 - 60 of 212 photos
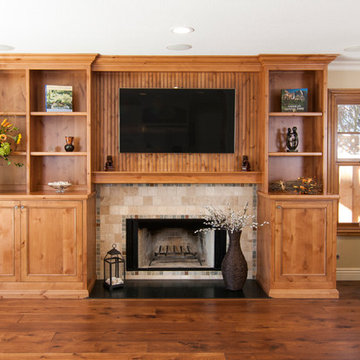
Eclectic living room with a beadboard media unit, built-in wall mounted TV, fireplace with tile surround, and hardwood floors.
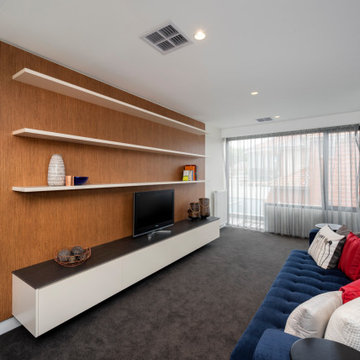
Children's entertainment space. Floor to ceiling timber back panel to define space - wraps around wall to give a sense of depth and solidity. Floating drawer unit with Neolith top. White floating shelves with invisible fixing. Sofa backs on to timber slat stair. Storage space (to rear right of photo) for bulky toys and games.
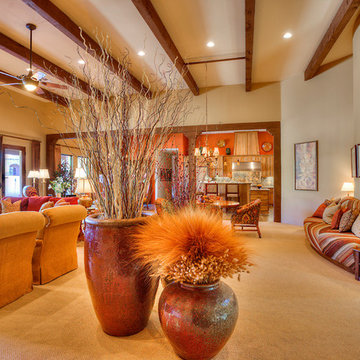
Three large pots adorned with dry flowers and branches articulate circulation into the space as you access it from the foyer and hallway.
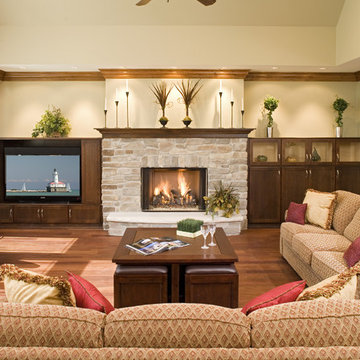
This Downers Grove home has a contemporary craftsman feel with many added "green" features.
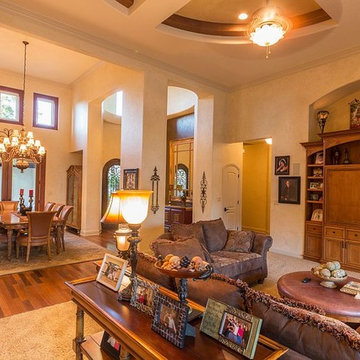
Great room has detailed tray ceilings with faux wall texturing and carpet floors. Furniture niche has built in entertainment unit
Photo by: Terry O'Rourke
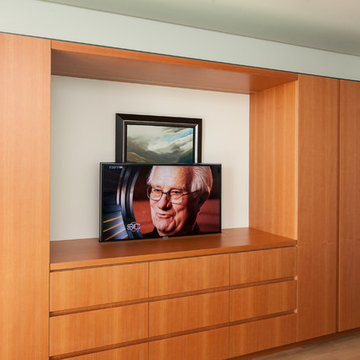
This finely crafted wall unit hides a flat panel television installed by La Scala. When fully dropped down and enclosed, the cover seamlessly hides the television in the cabinet without a trace of it being there.
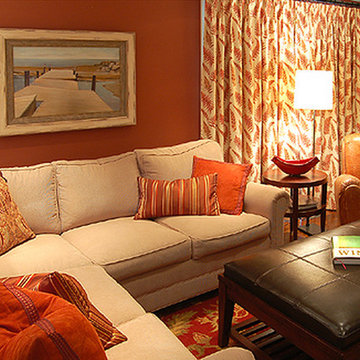
In the family room, the clients had already installed new built-in cabinetry, refaced the fireplace, purchased the major furnishings, and painted the walls an earthy red. To the existing seating, we added a second comfortable armchair in front of the fireplace to create a more convivial conversation grouping. We re-purposed their vintage sideboard as a console behind the sectional, where it conveniently stores dishes and barbecue tools for alfresco dining on the adjoining patio. Fabrics in a mix of patterns on the toss pillows and drapery are the finishing touch.
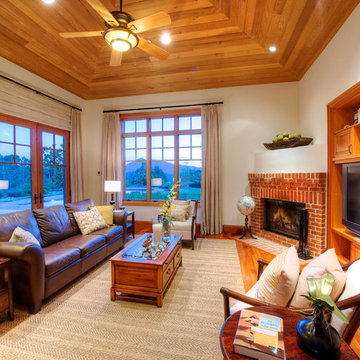
On a private over 2.5 acre knoll overlooking San Francisco Bay is one of the exceptional properties of Marin. Built in 2004, this over 5,000 sq. ft Craftsman features 5 Bedrooms and 4.5 Baths. Truly a trophy property, it seamlessly combines the warmth of traditional design with contemporary function. Mt. Tamalpais and bay vistas abound from the large bluestone patio with built-in barbecue overlooking the sparkling pool and spa. Prolific native landscaping surrounds a generous lawn with meandering pathways and secret, tranquil garden hideaways. This special property offers gracious amenities both indoors and out in a resort-like atmosphere. This thoughtfully designed home takes in spectacular views from every window. The two story entry leads to formal and informal rooms with ten foot ceilings plus a vaulted panel ceiling in the family room. Natural stone, rich woods and top-line appliances are featured throughout. There is a 1,000 bottle wine cellar with tasting area. Located in the highly desirable and picturesque Country Club area, the property is near boating, hiking, biking, great shopping, fine dining and award-winning schools. There is easy access to Highway 101, San Francisco and entire Bay Area.
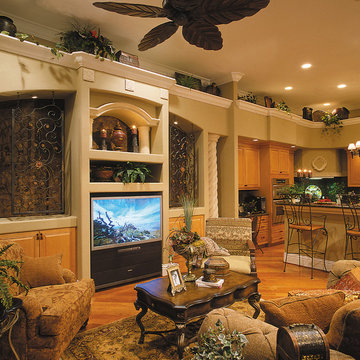
Leisure Room. The Sater Design Collection's luxury, Mediterranean home plan "Kinsey" (Plan #6756). saterdesign.com

Lake Travis Modern Italian Gameroom by Zbranek & Holt Custom Homes
Stunning lakefront Mediterranean design with exquisite Modern Italian styling throughout. Floor plan provides virtually every room with expansive views to Lake Travis and an exceptional outdoor living space.
Interiors by Chairma Design Group, Photo
B-Rad Photography
Family Room Design Photos with a Built-in Media Wall
3
