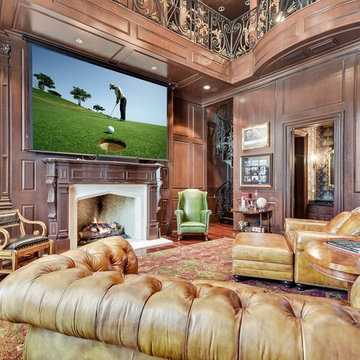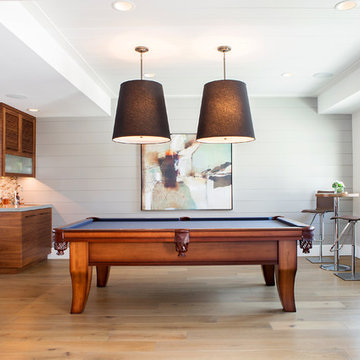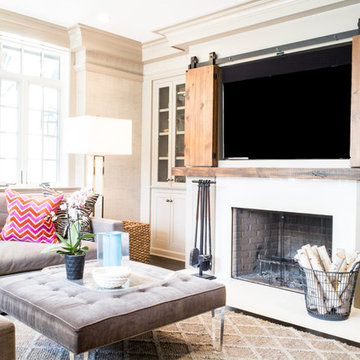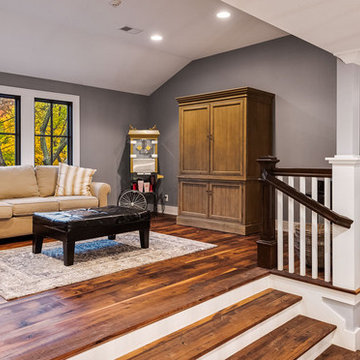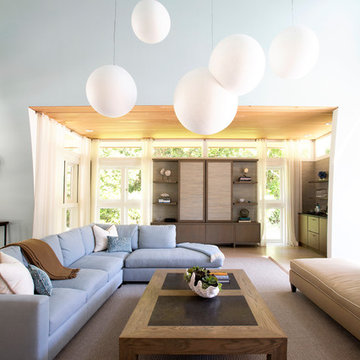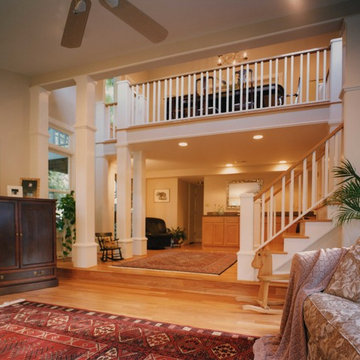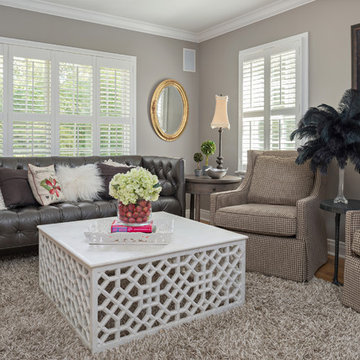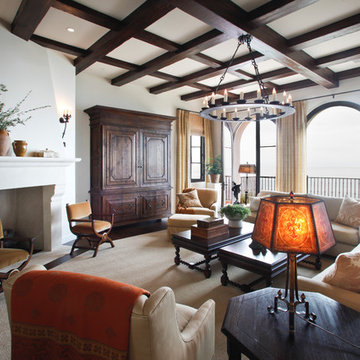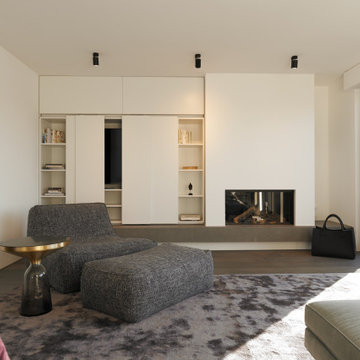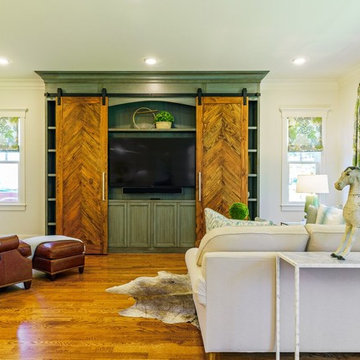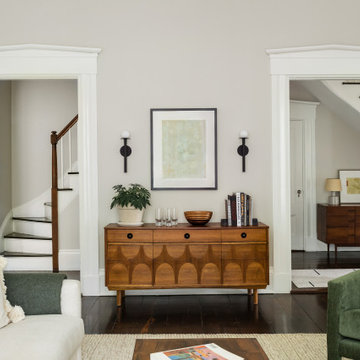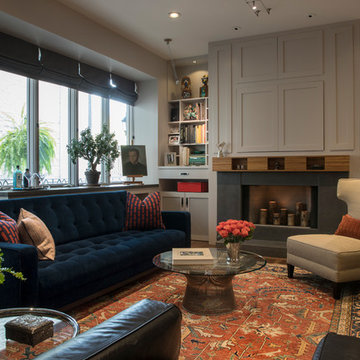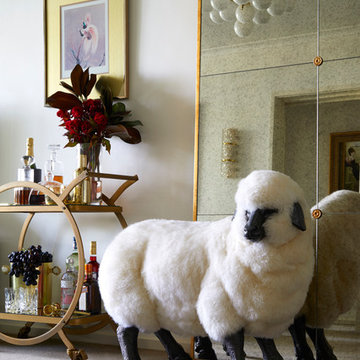Family Room Design Photos with a Concealed TV and Brown Floor
Refine by:
Budget
Sort by:Popular Today
141 - 160 of 854 photos
Item 1 of 3
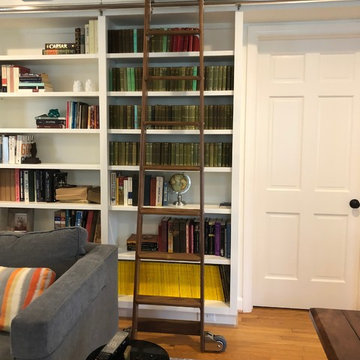
We did this library and screen room project, designed by Linton Architects in 2017.
It features lots of bookshelf space, upper storage, a rolling library ladder and a retractable digital projector screen.
Of particular note is the use of the space above the windows to house the screen and main speakers, which is enclosed by lift-up doors that have speaker grille cloth panels. I also made a Walnut library table to store the digital projector under a drop leaf.
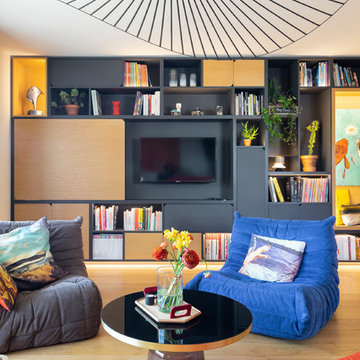
Cette appartement 3 pièce de 82m2 fait peau neuve. Un meuble sur mesure multifonctions est la colonne vertébral de cette appartement. Il vous accueil dans l'entrée, intègre le bureau, la bibliothèque, le meuble tv, et dissimule le tableau électrique.
Photo : Léandre Chéron
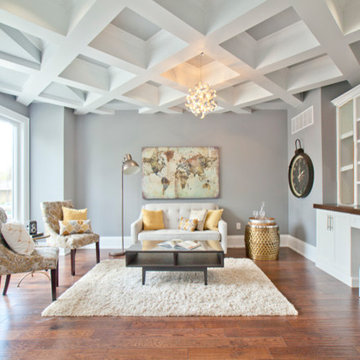
Custom 12" coiffered ceiling with potlights and chandelier. Custom maple cabinetry in the workstation with a built on site maple top
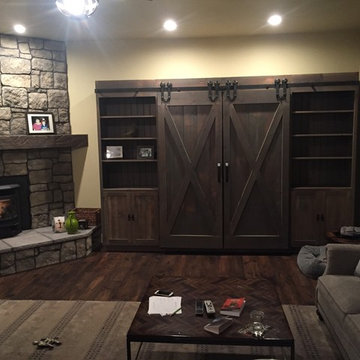
Barn door entertainment cabinet fits a 70" diagonal TV. made of reclaimed wood, finished in weathered gray stain. Size 136"W x 18"D x 93"H
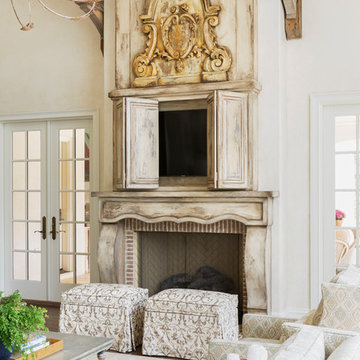
This serene family room has a spacious sitting area - with a custom mantel to conceal the television.
Photography: Rett Peek
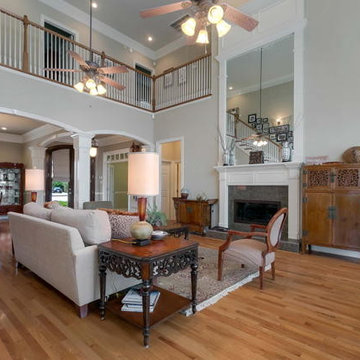
The family room is open to the foyer, dining room and kitchen area and is the center of the home with a second story gallery overlooking below. Etalon Studio worked closely with client to incorporate their existing furnishings from overseas with new custom pieces - EtalonFurniture™
Family Room Design Photos with a Concealed TV and Brown Floor
8
