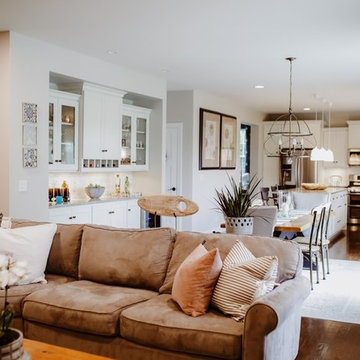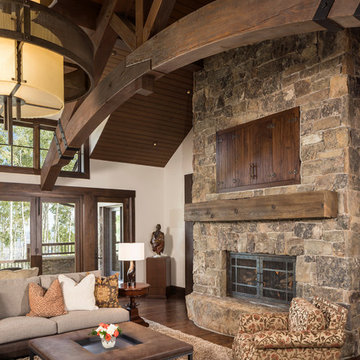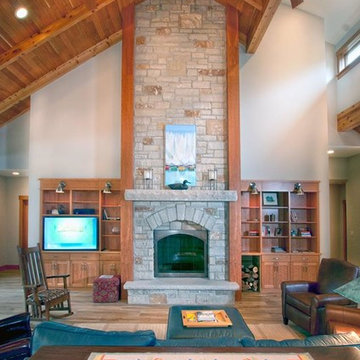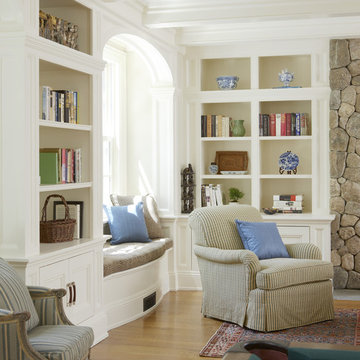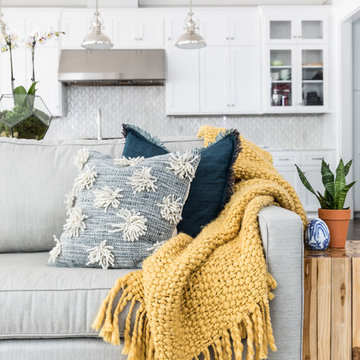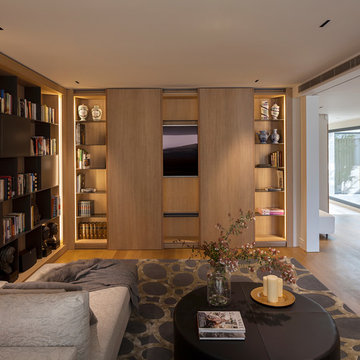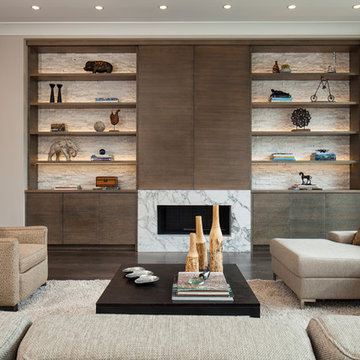Family Room Design Photos with a Concealed TV and Brown Floor
Refine by:
Budget
Sort by:Popular Today
21 - 40 of 854 photos
Item 1 of 3

We remodeled the exisiting fireplace with a heavier mass of stone and waxed steel plate frame. The stone fireplace wall is held off the new TV/media cabinet with a steel reveal. The hearth is floating Ceasarstone that matches the adjacent open kitchen countertop.

Top floor is comprised of vastly open multipurpose space and a guest bathroom incorporating a steam shower and inside/outside shower.
This multipurpose room can serve as a tv watching area, game room, entertaining space with hidden bar, and cleverly built in murphy bed that can be opened up for sleep overs.
Recessed TV built-in offers extensive storage hidden in three-dimensional cabinet design. Recessed black out roller shades and ripplefold sheer drapes open or close with a touch of a button, offering blacked out space for evenings or filtered Florida sun during the day. Being a 3rd floor this room offers incredible views of Fort Lauderdale just over the tops of palms lining up the streets.
Color scheme in this room is more vibrant and playful, with floors in Brazilian ipe and fabrics in crème. Cove LED ceiling details carry throughout home.
Photography: Craig Denis
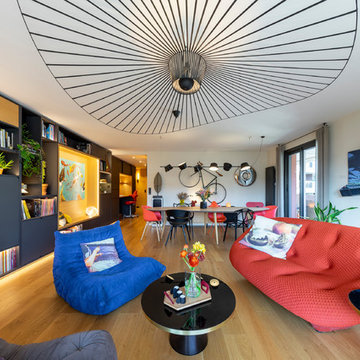
Cette appartement 3 pièce de 82m2 fait peau neuve. Un meuble sur mesure multifonctions est la colonne vertébral de cette appartement. Il vous accueil dans l'entrée, intègre le bureau, la bibliothèque, le meuble tv, et dissimule le tableau électrique.
Photo : Léandre Chéron
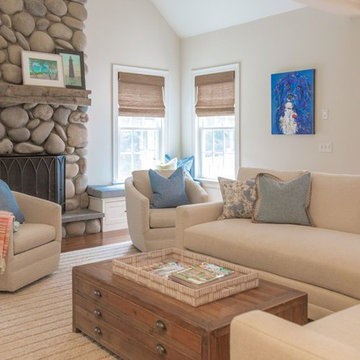
A family moved from the city to this home just north of Boston. The house was built in the early 2000s and needed some updating - a new kitchen, mudroom, and a laundry room that had to be relocated to the second floor. In addition to the renovations, the couple needed to furnish their home. This included furniture, decor, accessories, wallpaper, window treatments, paint colors etc. Every room was transformed to meet the family's needs and was a reflection of their personality. The end result was a bright, fun and livable home for the couple and their three small children. Max Holiver Photography

Pineapple House adds a rustic stained wooden beams with arches to the painted white ceiling with tongue and groove V-notch slats to unify the kitchen and family room. Chris Little Photography
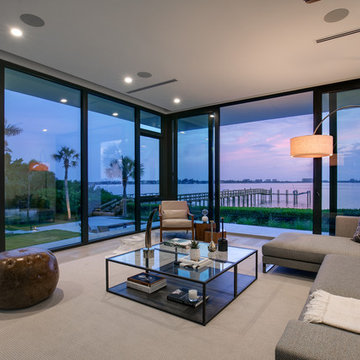
SeaThru is a new, waterfront, modern home. SeaThru was inspired by the mid-century modern homes from our area, known as the Sarasota School of Architecture.
This homes designed to offer more than the standard, ubiquitous rear-yard waterfront outdoor space. A central courtyard offer the residents a respite from the heat that accompanies west sun, and creates a gorgeous intermediate view fro guest staying in the semi-attached guest suite, who can actually SEE THROUGH the main living space and enjoy the bay views.
Noble materials such as stone cladding, oak floors, composite wood louver screens and generous amounts of glass lend to a relaxed, warm-contemporary feeling not typically common to these types of homes.
Photos by Ryan Gamma Photography
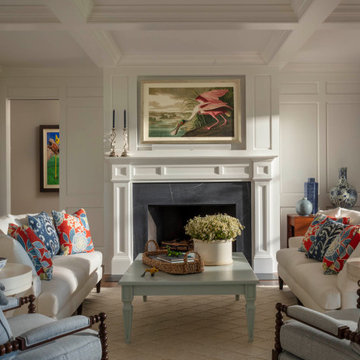
The main level floorplan presents an open concept layout and echoes the traditional design aesthetic.
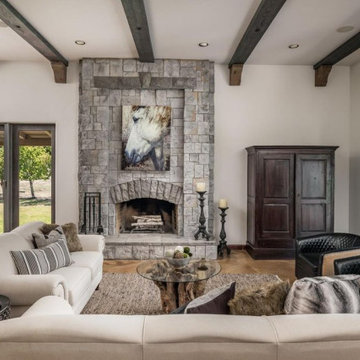
Open concept with exposed beam ceilings this staging incorporated layers of texture in neutral tones and fibers
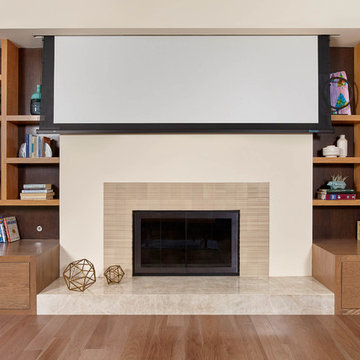
Family room with built-in storage on both sides of fireplace with retractable movie screen.
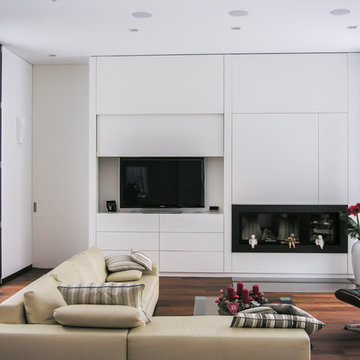
Weiße Wohnzimmerschrankwand, Flächenbündige Fassaden mit elektrischem Schiebeelement für TV.
Family Room Design Photos with a Concealed TV and Brown Floor
2

