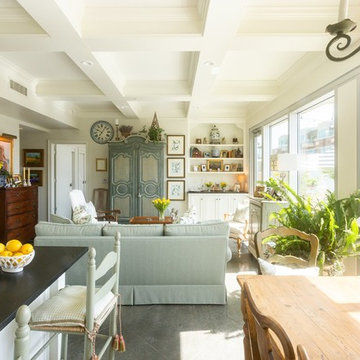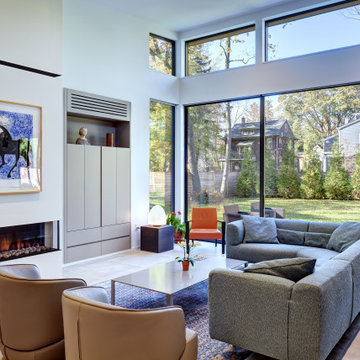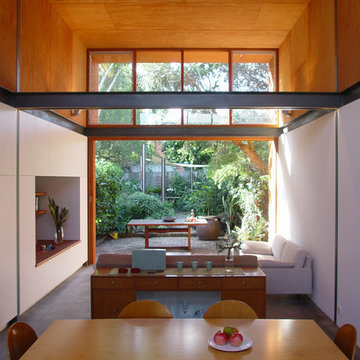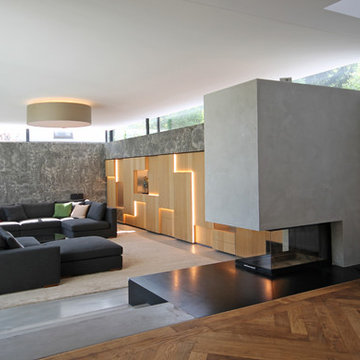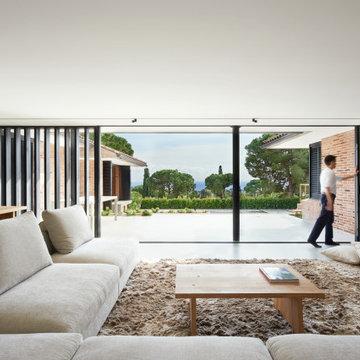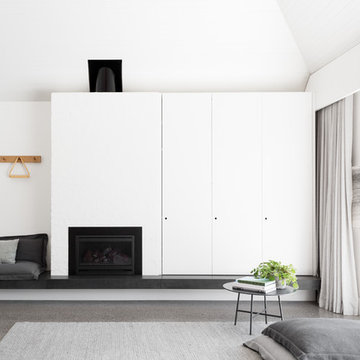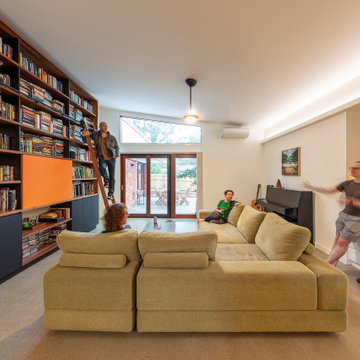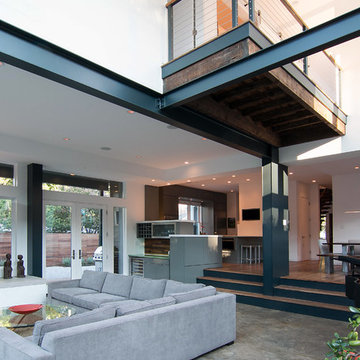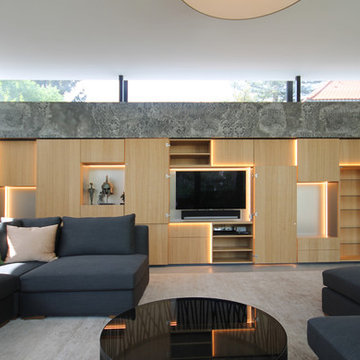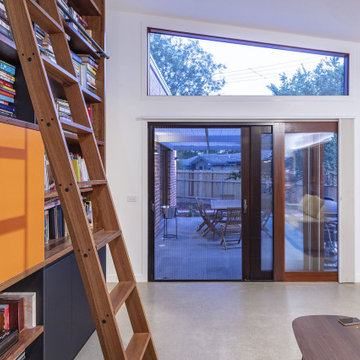Family Room Design Photos with Concrete Floors and a Concealed TV
Refine by:
Budget
Sort by:Popular Today
1 - 20 of 109 photos

This awe-inspiring custom home overlooks the Vail Valley from high on the mountainside. Featuring Vintage Woods siding, ceiling decking, timbers, fascia & soffit as well as custom metal paneling in both interior and exterior application. The metal is mounted to a custom grid mounting system for ease of installation. ©Kimberly Gavin Photography 2016 970-524-4041 www.vintagewoodsinc.net
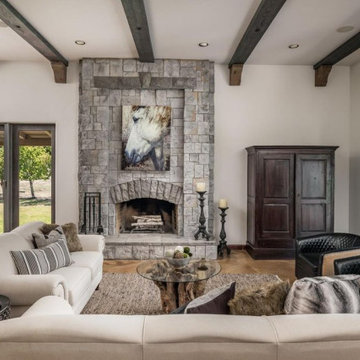
Open concept with exposed beam ceilings this staging incorporated layers of texture in neutral tones and fibers

The lower level of this modern farmhouse features a large game room that connects out to the screen porch, pool terrace and fire pit beyond. One end of the space is a large lounge area for watching TV and the other end has a built-in wet bar and accordion windows that open up to the screen porch. The TV is concealed by barn doors with salvaged barn wood on a shiplap wall.
Photography by Todd Crawford
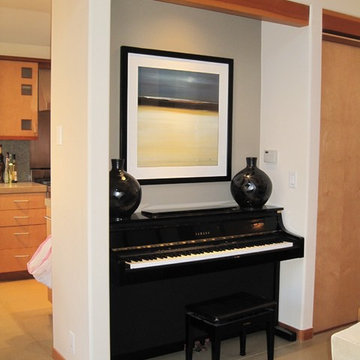
In the living room layout, a special nook was created for decorating around the upright piano
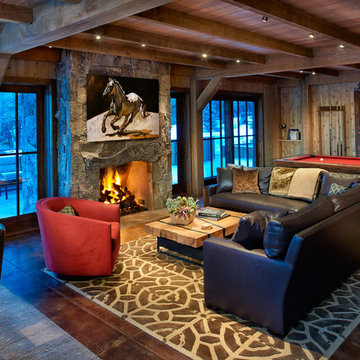
Copper panels conceal all the kitchen appliances and door to the powder room. Concrete floors are durable and require little maintenance. Custom pool table provided by Aspen Rustic, made of reclaimed Douglas Fir with buffalo nickel markers. Photography by Ron Ruscio
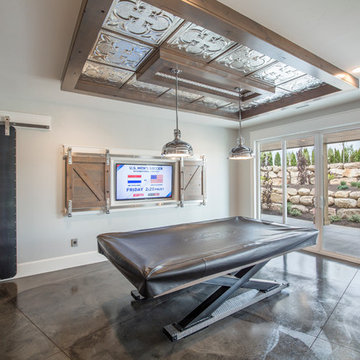
Nick Bayless Photography
Custom Home Design by Joe Carrick Design
Built By Highland Custom Homes
Interior Design by Chelsea Kasch - Striped Peony
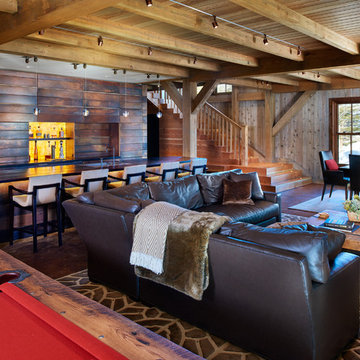
Copper panels conceal all the kitchen appliances and door to the powder room. Concrete floors are durable and require little maintenance. Backlit onyx panel behind bottle storage. Custom pool table provided by Aspen Rustic, made of reclaimed Douglas Fir with buffalo nickel markers. Photography by Ron Ruscio
Family Room Design Photos with Concrete Floors and a Concealed TV
1
