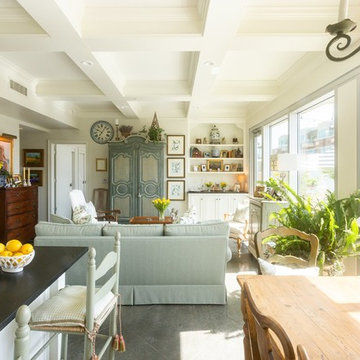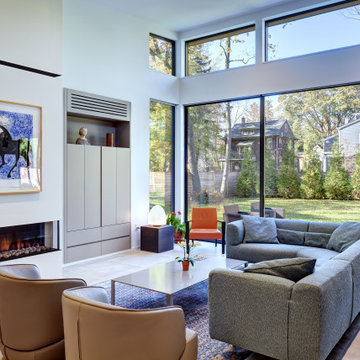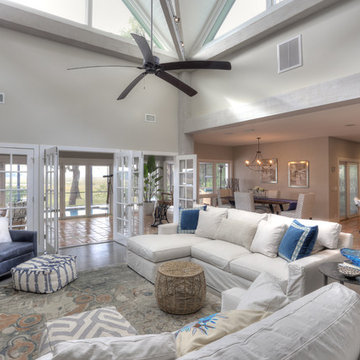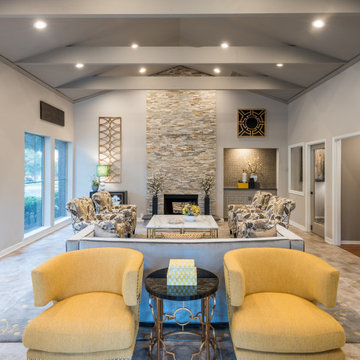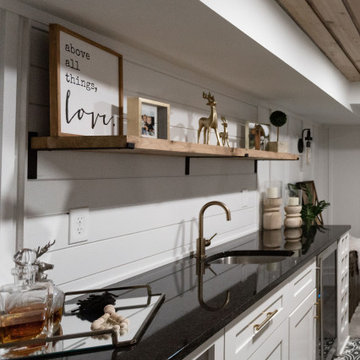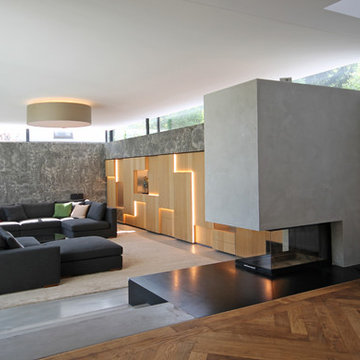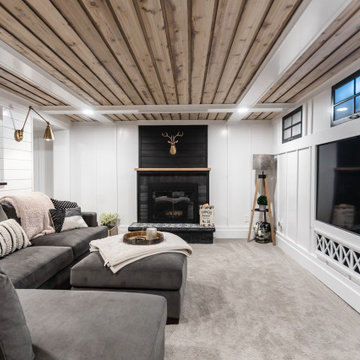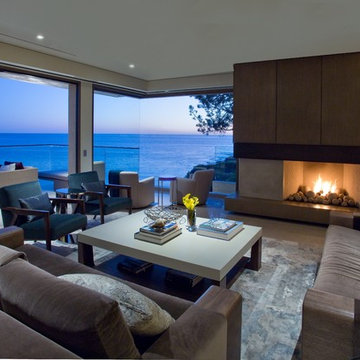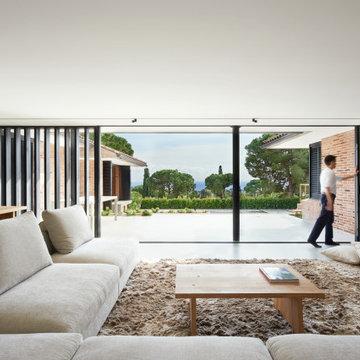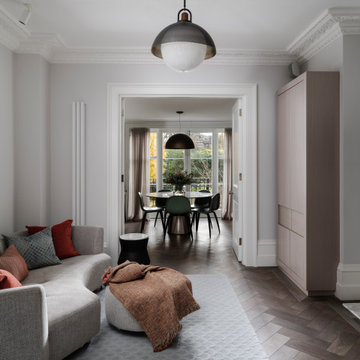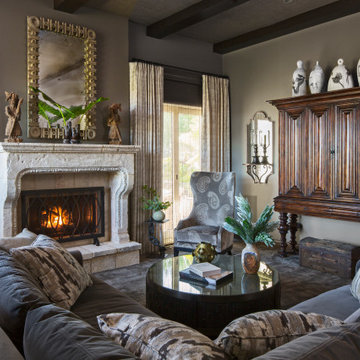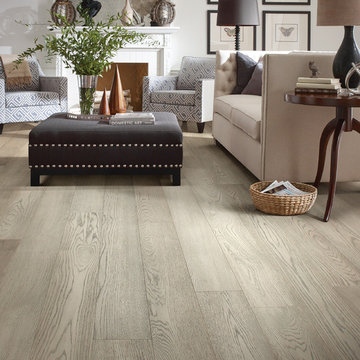Family Room Design Photos with a Concealed TV and Grey Floor
Refine by:
Budget
Sort by:Popular Today
1 - 20 of 164 photos
Item 1 of 3

Everywhere you look in this home, there is a surprise to be had and a detail that was worth preserving. One of the more iconic interior features was this original copper fireplace shroud that was beautifully restored back to it's shiny glory. The sofa was custom made to fit "just so" into the drop down space/ bench wall separating the family room from the dining space. Not wanting to distract from the design of the space by hanging TV on the wall - there is a concealed projector and screen that drop down from the ceiling when desired. Flooded with natural light from both directions from the original sliding glass doors - this home glows day and night - by sunlight or firelight.
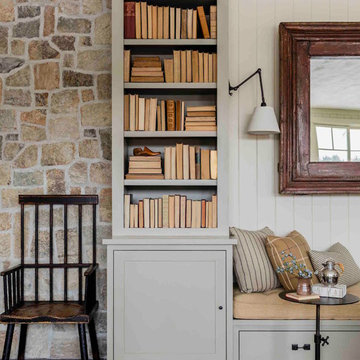
New Family Room with new stone walls and cabinetry. Interior Architecture + Design by Lisa Tharp.
Photography by Michael J. Lee

The lower level of this modern farmhouse features a large game room that connects out to the screen porch, pool terrace and fire pit beyond. One end of the space is a large lounge area for watching TV and the other end has a built-in wet bar and accordion windows that open up to the screen porch. The TV is concealed by barn doors with salvaged barn wood on a shiplap wall.
Photography by Todd Crawford
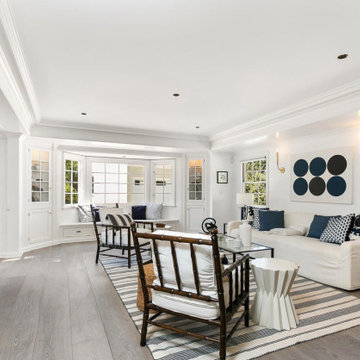
The family room opens onto the kitchen and the backyard. The French Country decorative details added in the 1980’s were all removed to make way for an elegant yet simple space. A high-tech surround sound system was seamlessly integrated. Furniture by others.
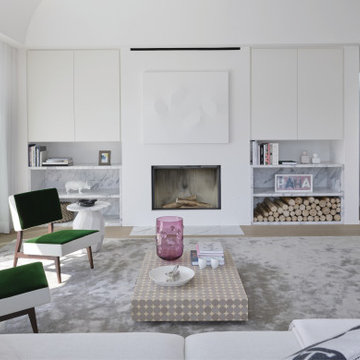
Architecture intérieure d'un appartement situé au dernier étage d'un bâtiment neuf dans un quartier résidentiel. Le Studio Catoir a créé un espace élégant et représentatif avec un soin tout particulier porté aux choix des différents matériaux naturels, marbre, bois, onyx et à leur mise en oeuvre par des artisans chevronnés italiens. La cuisine ouverte avec son étagère monumentale en marbre et son ilôt en miroir sont les pièces centrales autour desquelles s'articulent l'espace de vie. La lumière, la fluidité des espaces, les grandes ouvertures vers la terrasse, les jeux de reflets et les couleurs délicates donnent vie à un intérieur sensoriel, aérien et serein.
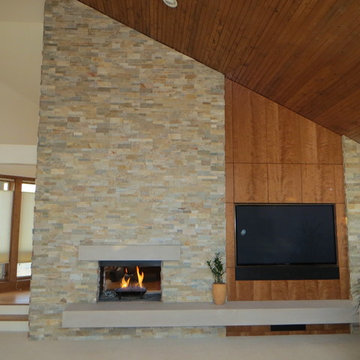
DesRosier Architects Design/ Albaugh Masonry Stone and Tile General Contractor
Family Room Design Photos with a Concealed TV and Grey Floor
1
