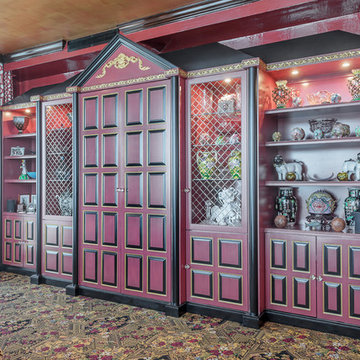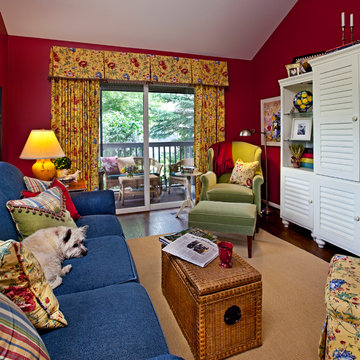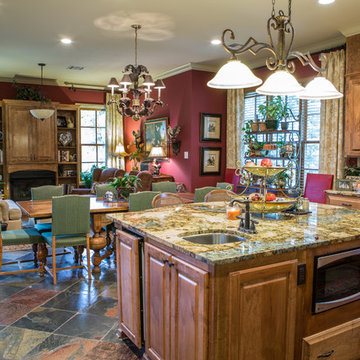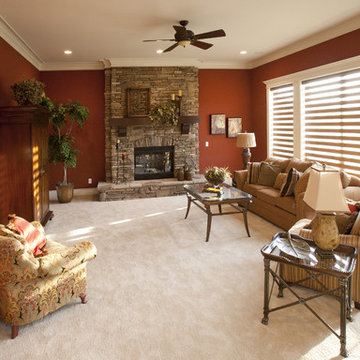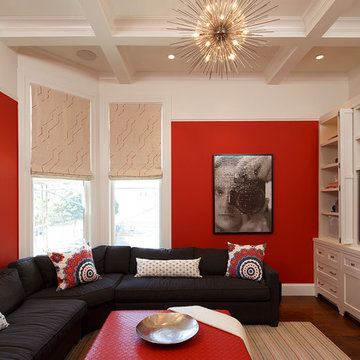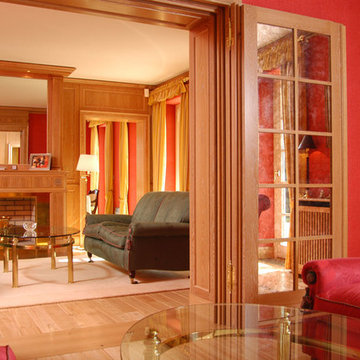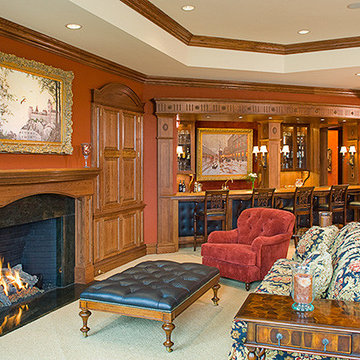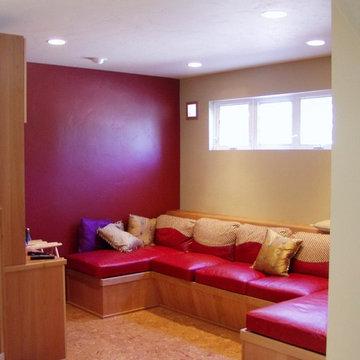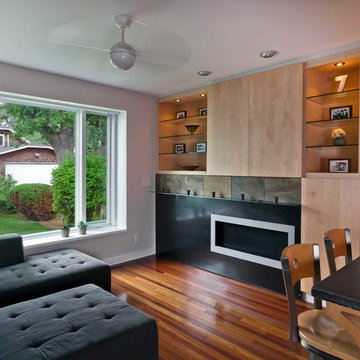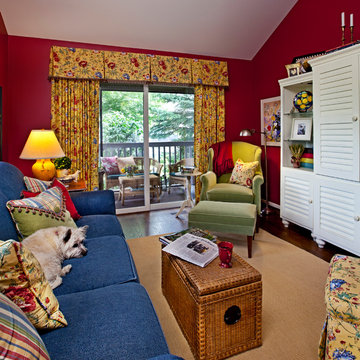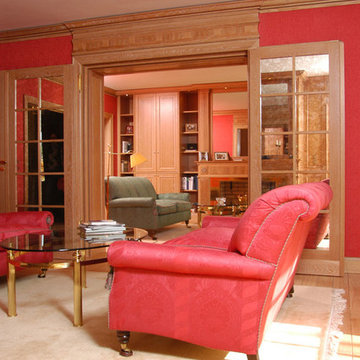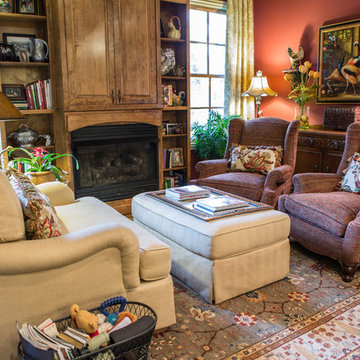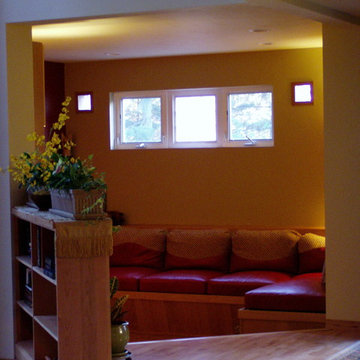Family Room Design Photos with Red Walls and a Concealed TV
Refine by:
Budget
Sort by:Popular Today
1 - 19 of 19 photos
Item 1 of 3
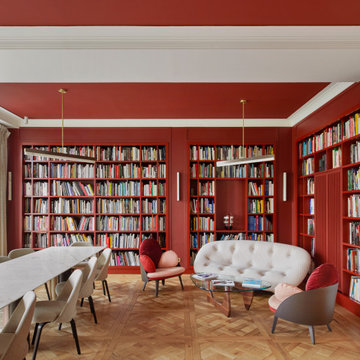
Nous avons choisi de dessiner les bureaux à l’image du magazine Beaux-Arts : un support neutre sur une trame contemporaine, un espace modulable dont le contenu change mensuellement.
Les cadres au mur sont des pages blanches dans lesquelles des œuvres peuvent prendre place. Pour les mettre en valeur, nous avons choisi un blanc chaud dans l’intégralité des bureaux, afin de créer un espace clair et lumineux.
La rampe d’escalier devait contraster avec le chêne déjà présent au sol, que nous avons prolongé à la verticale sur les murs pour que le visiteur lève la tête et que sont regard soit attiré par les œuvres exposées.
Une belle entrée, majestueuse, nous sommes dans le volume respirant de l’accueil. Nous sommes chez « Les Beaux-Arts Magazine ».b
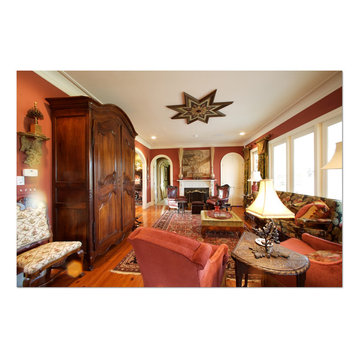
The engraved bronze chinese piece over the mantle was originally the top of a 1940s coffee table. The antique Victorian mantle was chosen to give the home a feeling of some "age".
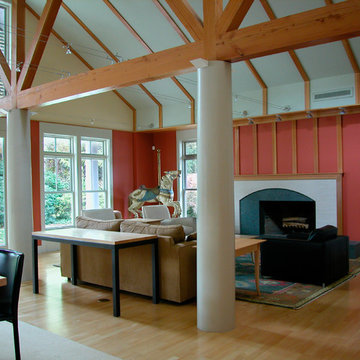
Great room
photo: Leslie W. Kipp
Boardwalk Builders, Rehoboth Beach, DE
www.boardwalkbuilders.com
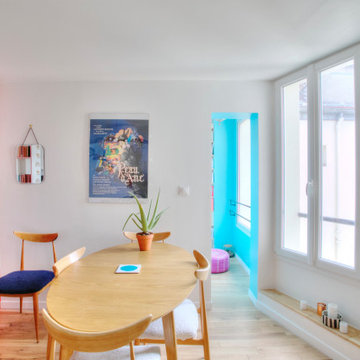
Salle de séjour avec accès à une loggia crée pour le projet après récupération de partie commune
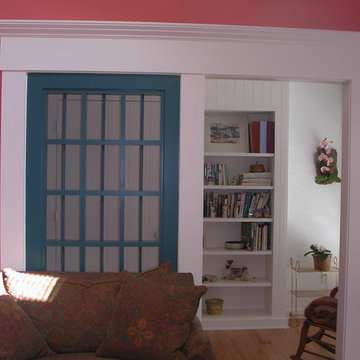
A DOOR-SIZE SCREEN between the family room and reading nook carries on the theme of screens.
CATCHING A GLIMPSE OF A ROOM through a screen makes an interesting experience of walking through this house.
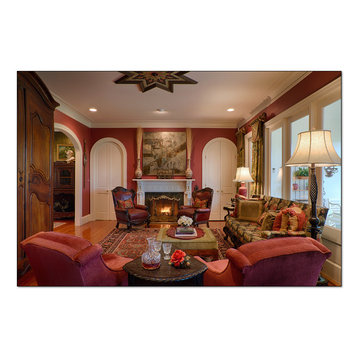
The engraved bronze chinese piece over the mantle was originally the top of a 1940s coffee table. The antique Victorian mantle was chosen to give the home a feeling of some "age".
Family Room Design Photos with Red Walls and a Concealed TV
1
