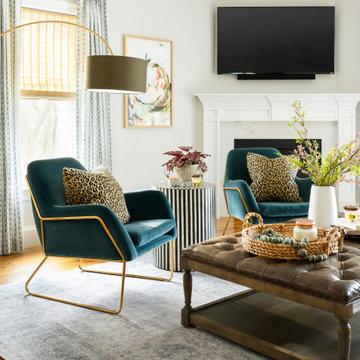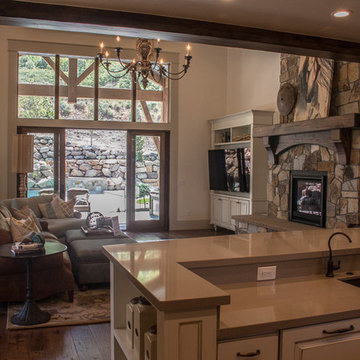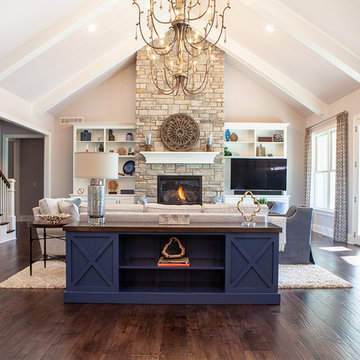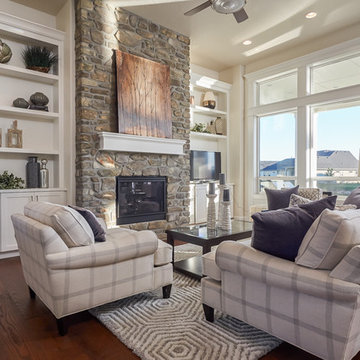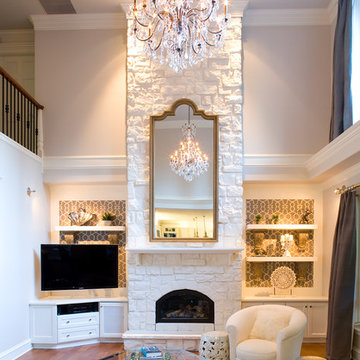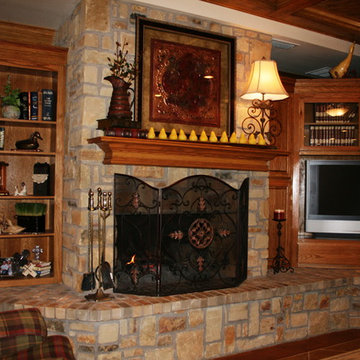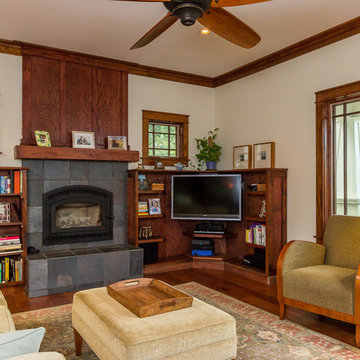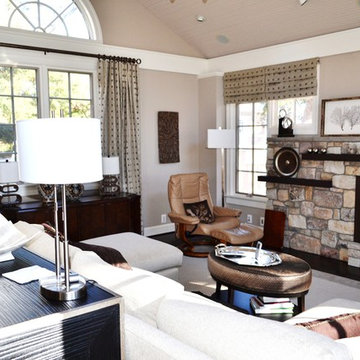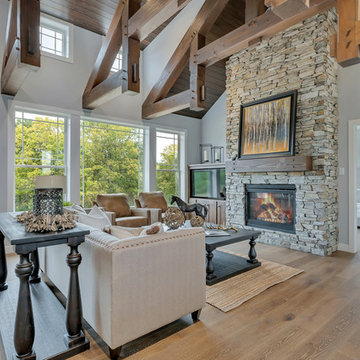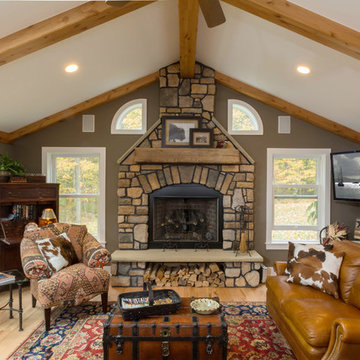Family Room Design Photos with a Stone Fireplace Surround and a Corner TV
Refine by:
Budget
Sort by:Popular Today
1 - 20 of 276 photos

Our clients asked us to create flow in this large family home. We made sure every room related to one another by using a common color palette. Challenging window placements were dressed with beautiful decorative grilles that added contrast to a light palette.
Photo: Jenn Verrier Photography
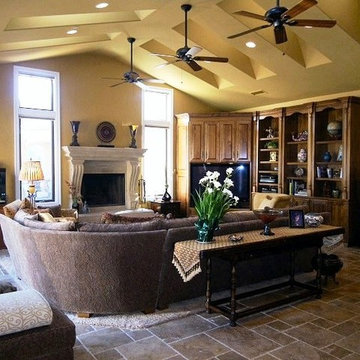
This view of the family great room shows the fireplace and entertainment center. The Versailles stone floor is covered by an area rug under the large sectional and coffee table. A custom wood cabinet holds the television, books, and curios. The high ceiling has both skylights and fans, with recessed lighting.
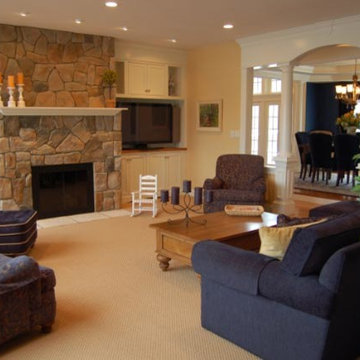
A casual and inviting space to spend time with family, play games, read, and relax by the warmth of the custom fieldstone fireplace. This room is a warm, comfortable, and welcoming for the four generations of family that it enjoy it on a daily basis.
Photo by: Zinnia Images
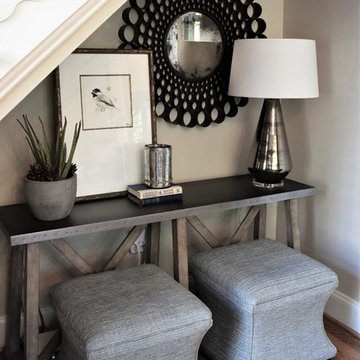
One of the most challenging spaces to design is the alcove under the stairs. My client came to me with exactly this; she wanted to take out the original and dated built-in cabinetry, but didn't have any idea what to replace it with!
Working off of the rustic style that already defined my client's home, I selected a zinc-top, raw wood "x" base console, and tucked two cube ottomans underneath to add depth to the alcove. Hanging a round iron mirror was the perfect solution to awkward space above which is created by the pitch ceiling. Lastly, layering a succulent, artwork, and some books creates balance with the lamp while adding texture and color.
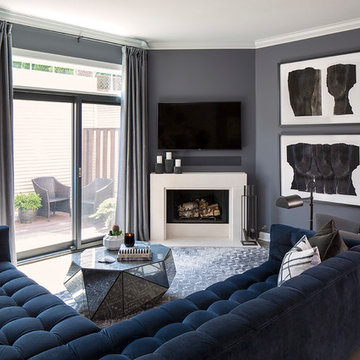
No surface was left untouched in this Lakeview Craftsman home. We've worked with these clients over the past few years on multiple phases of their home renovation. We fully renovated the first and second floor in 2016, the basement was gutted in 2017 and the exterior of the home received a much needed facelift in 2018, complete with siding, a new front porch, rooftop deck and landscaping to pull it all together. Basement and exterior photos coming soon!
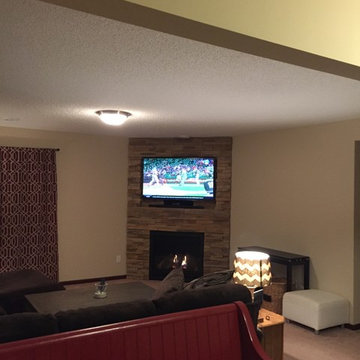
Corner Heat & Glo 750 TR gas fireplace with Profit Alpine Ledgestone and recessed TV above.
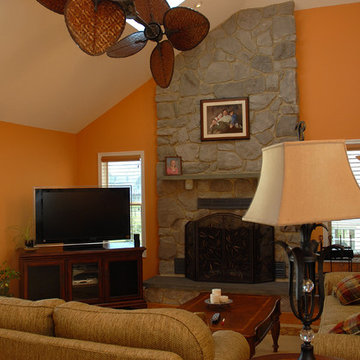
Please Note: All “related,” “similar,” and “sponsored” products tagged or listed by Houzz are not actual products pictured. They have not been approved by Barbara D. Pettinella nor any of the professionals credited. For info about working with our team, email: bdpettinella@decoratingden.com
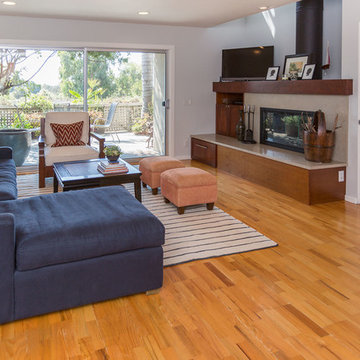
Open concept living room with a blue linen Restoration Hardware couch, black and white striped Restoration Hardware flat weave rug and custom orange ottomans. Custom fireplace surround includes cherry mantle and cabinetry and seagrass limestone surround.
Family Room Design Photos with a Stone Fireplace Surround and a Corner TV
1
