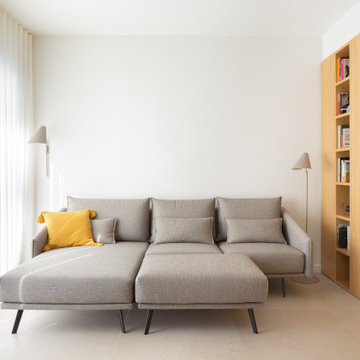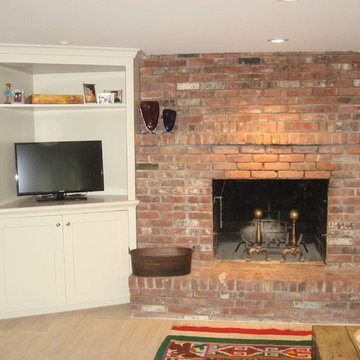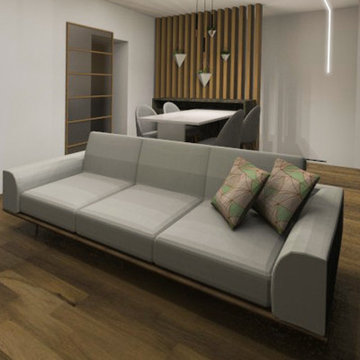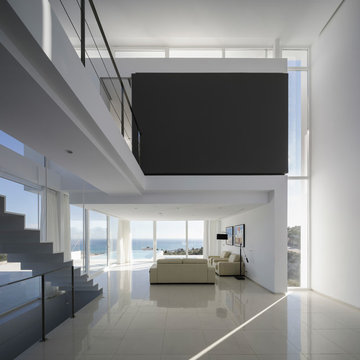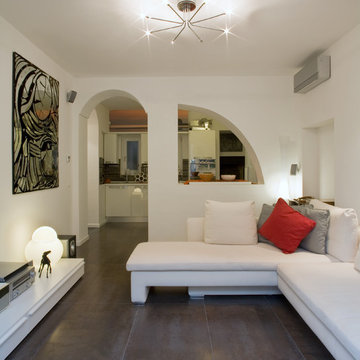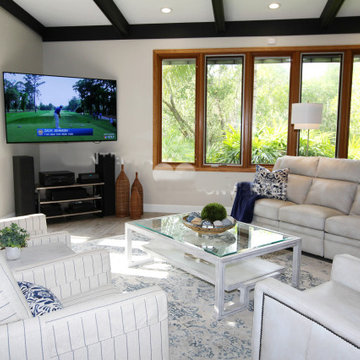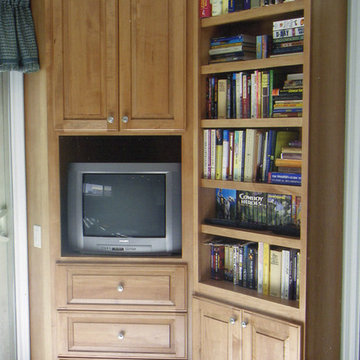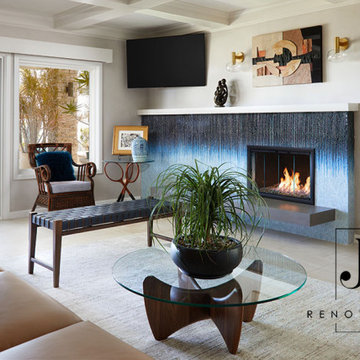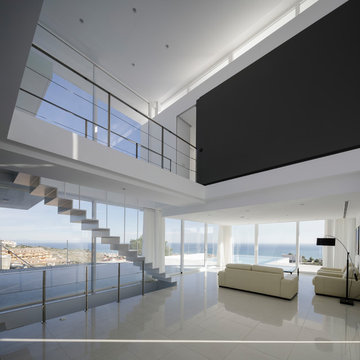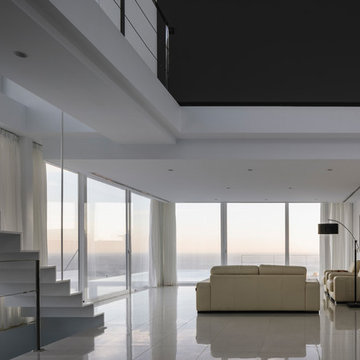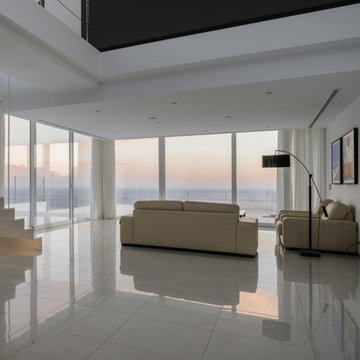Family Room Design Photos with Porcelain Floors and a Corner TV
Refine by:
Budget
Sort by:Popular Today
1 - 15 of 15 photos
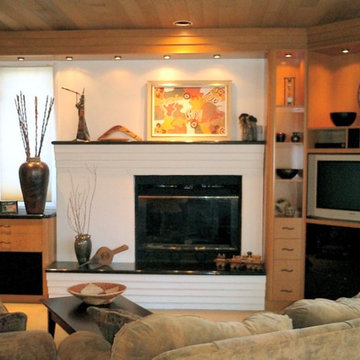
The existing fireplace received a new granite hearth and mantle. In addition, the room was transformed by adding ample cabinetry, making the entertainment center much more attractive and useful. Well-designed lighting makes the room more attractive, as well as more useful for the residents to display their art collection.
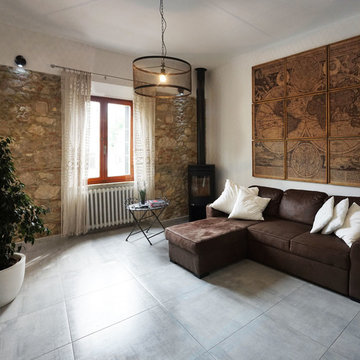
Con l’apertura di una muratura portante, la sala da pranzo ed il soggiorno si uniscono in un unico ambiente open-space. Gli elementi costruttivi della cerchiatura in ferro e dalla pietra dei muri originari assumono un particolare risalto.
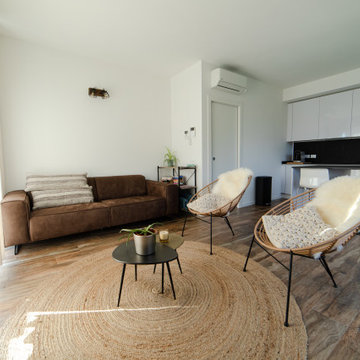
Le poltrone hanno uno stile particolare ma allo stesso tempo che si sposa perfettamente a tutto il contesto. Dietro la cucina è molto più semplice e lineare
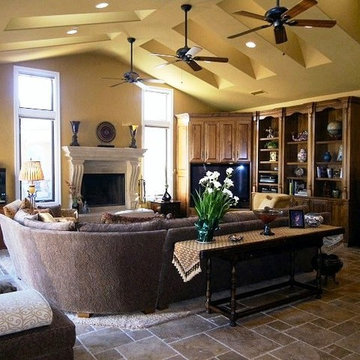
This view of the large great room is opposite from the coffee bar. The room features custom built in cabinetry that houses the TV and electronics. A large stone fireplace is the central feature, along with a high ceiling that has fans and skylights. A large sectional and coffee table sits on an area rug over the Versailles pattern stone floor.
Family Room Design Photos with Porcelain Floors and a Corner TV
1
