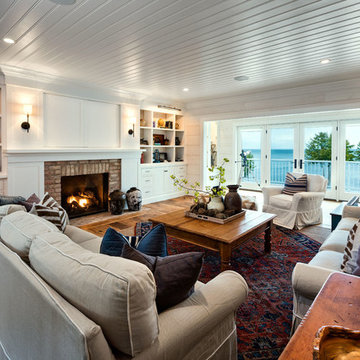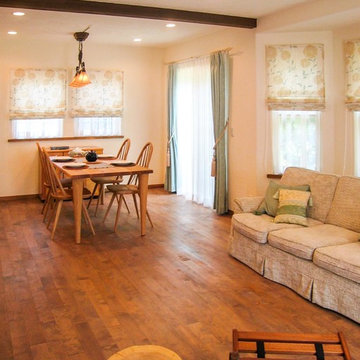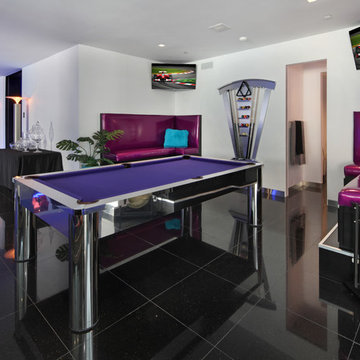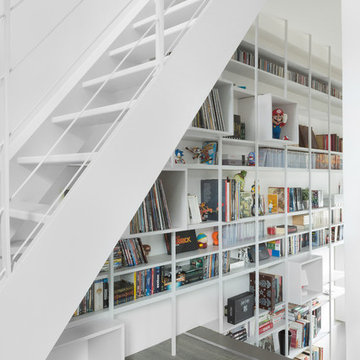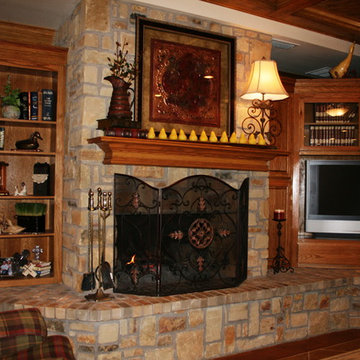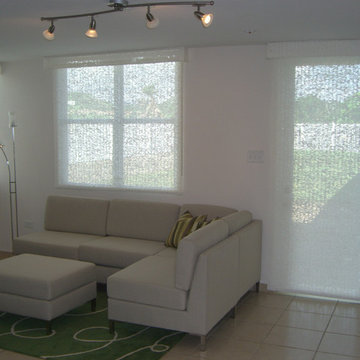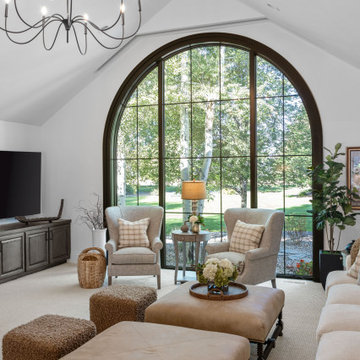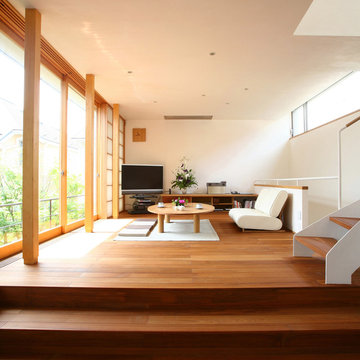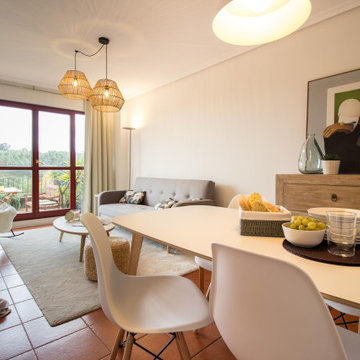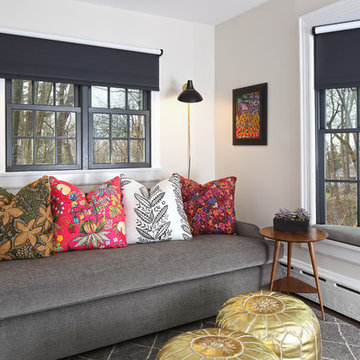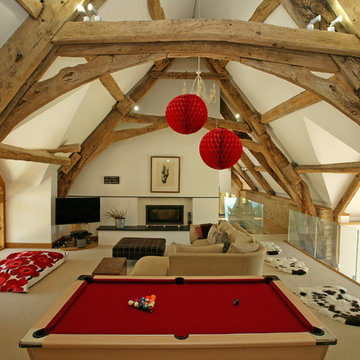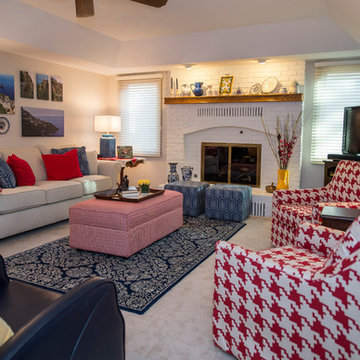Family Room Design Photos with White Walls and a Corner TV
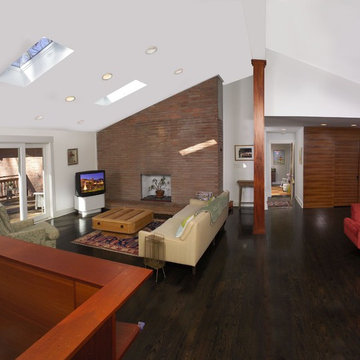
This ranch house in Druid Hills was in total disrepair before the renovation and expansion brought it back to life. The original house was stripped down to the studs, interior walls were reconfigured and a true great room was created by vaulting the ceiling (14') to the ridge line and removing the central dividing wall.
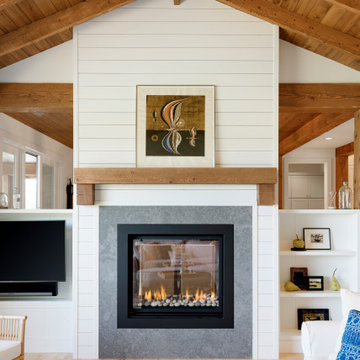
Douglas Fir tongue and groove + beams and two sided fireplace highlight this cozy, livable great room
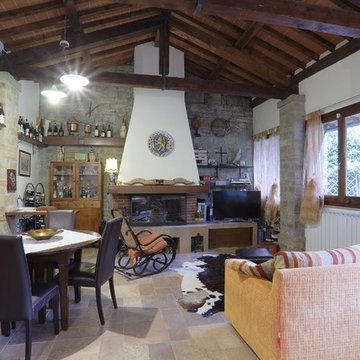
Sala relax con camino ed oggetti di antiquariato travi in lego a vista nel soffitto
Maria Cristina Nicoletti © 2016 Houzz
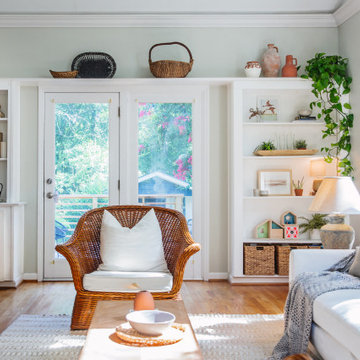
This Room Refresh was inspired our client Jordyn's love for the European countryside. We took the Jordyn's living from feeling disjointed and overwhelming to looking like a European Cottage that she envisioned. We removed a few of the shelves from her built-ins to give them some breathing room. Then we styled them with pottery, vintage books, plants, and baskets to bring out the warm earthy tones from her brick fireplace. Jordyn has two cute sons and we kept them in mind when we added large baskets at the bottom of the shelving unit that don’t just hide away toys neatly but are also easily accessible to her boys.

Open plan with modern updates, create this fun vibe to vacation in.
Designed for Profits by Sea and Pine Interior Design for the Airbnb and VRBO market place.
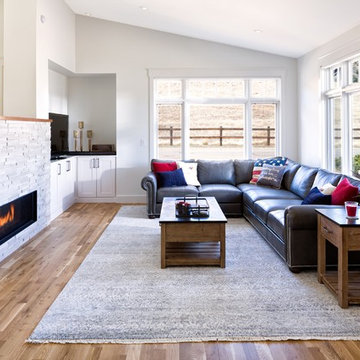
Family room with views of the foothills across the street.
A gorgeous two-sided fireplace separates the family room from the entry and dining room while still giving it an open feel.
Photo Credit: StudioQphoto.com
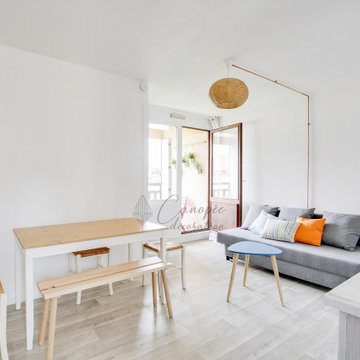
Vue globale sur la pièce de séjour. Toute la pièce a été repeinte et les principaux meubles ont été changés. Il n'y avait pas de lumière centrale dans la pièce. Je n'avais pas le budget pour faire des saignées et pas envie d'une goulotte en plastique. J'ai donc eu l'idée de faire passer les câbles dans un tuyau de cuivre.
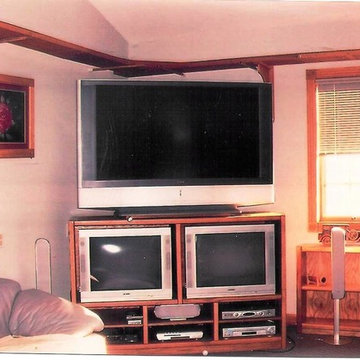
Custom made entertainment center.
Advanced Construction Enterprises
Family Room Design Photos with White Walls and a Corner TV
1
