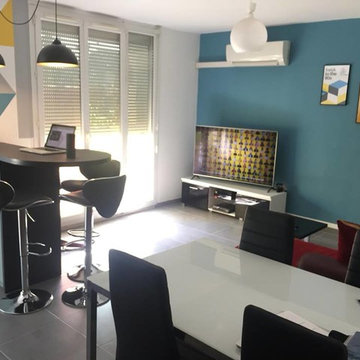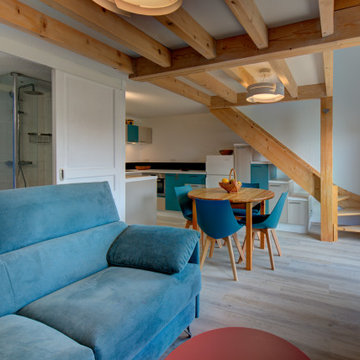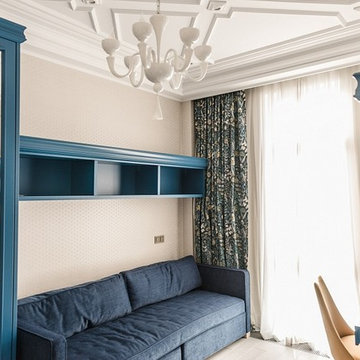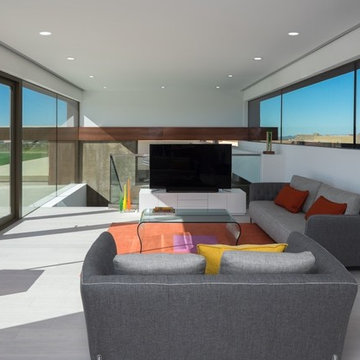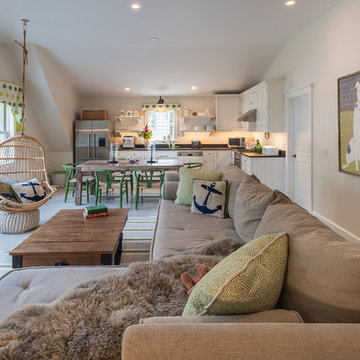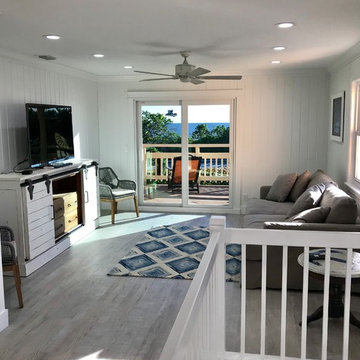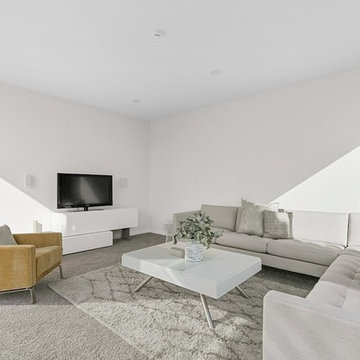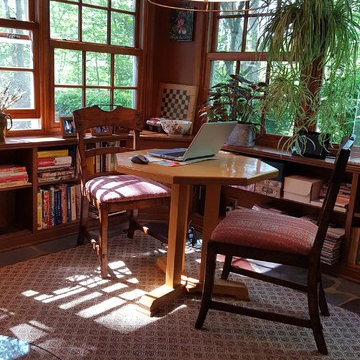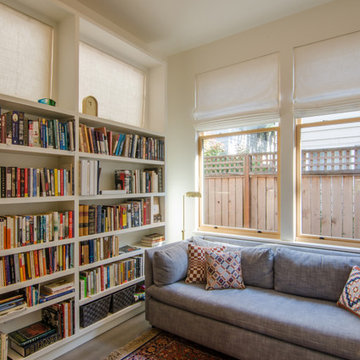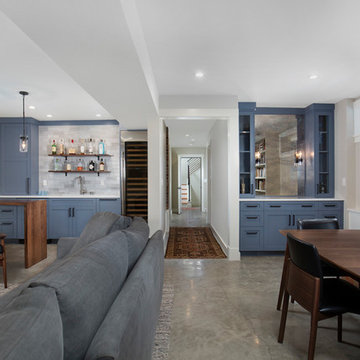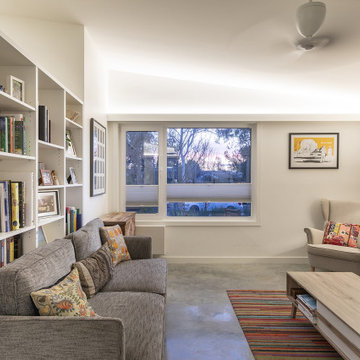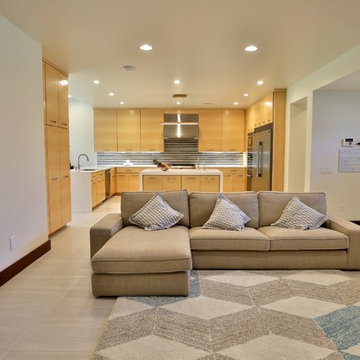Family Room Design Photos with a Freestanding TV and Grey Floor
Refine by:
Budget
Sort by:Popular Today
141 - 160 of 930 photos
Item 1 of 3
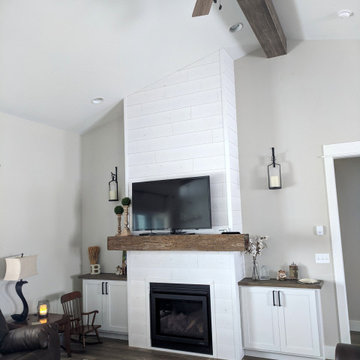
Farmhouse Skiplap Wall Cladding + reclaimed mantel beam = match made in heaven.
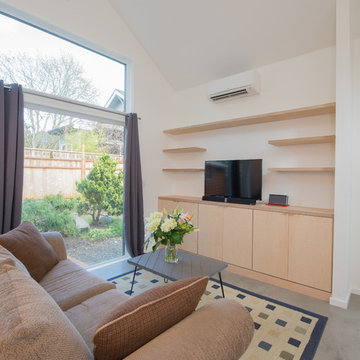
8’ tall glass doors and extensive glazing throughout provide ample natural light
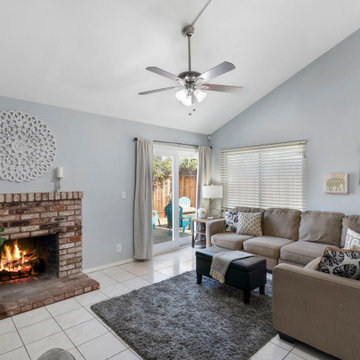
We added charm to this cozy little bungalow in San Jose, California with soft blues, taupes and a scattering of playful animal prints. We coached our clients through organizing and decluttering their small space to open it up for grownup entertaining.
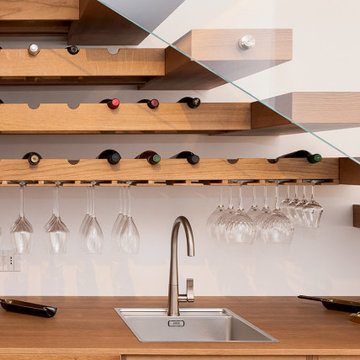
Dettaglio del portabicchieri in continuità con le scale in legno
Realizzato su misura
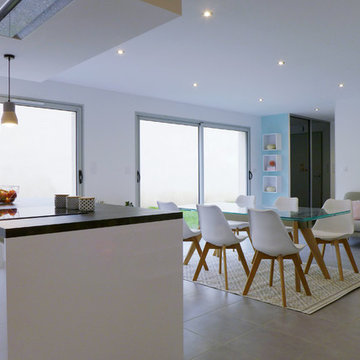
Le rez-de-chaussée de la cuisine prend la forme d’un L. L’entrée donne d’abord sur la salle à manger et la cuisine, ensuite viennent l’escalier et le salon. Ce grand espace accueille donc plusieurs fonctions. Dans l’entrée, un grand placard miroité permet de ranger un maximum d’affaires. Un canapé d’appoint permet de se déchausser confortablement. Sur les étagères murales, plusieurs vides poches permettent de ranger les clés et autres petits bazars. Un papier-peint à motif hexagonal, une peinture « bleu cristallin », quelques coussins, une horloge murale et deux dame-jeanne viennent donner une identité à la pièce. Côté salle à manger, la table peut se déployer pour accueillir plus de convives. Le bahut permet de ranger la jolie vaisselle. Le tapis en pvc est facilement nettoyable et vient structurer l’espace.
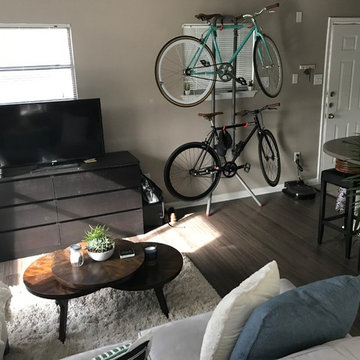
Client needed help moving all of her belongings from her large home to her apartment to get ready for tiny living. Hired me to make the space aesthetically pleasing and functional.
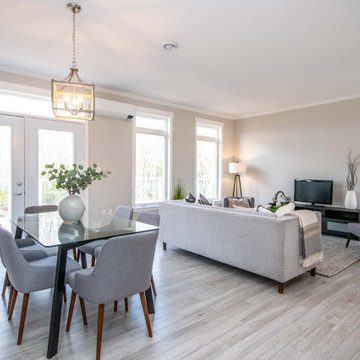
The open concept main area of the Mariner features high ceilings with transom windows and double french doors.
Family Room Design Photos with a Freestanding TV and Grey Floor
8
