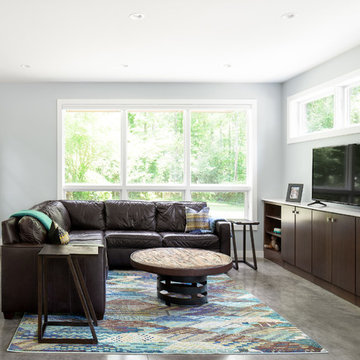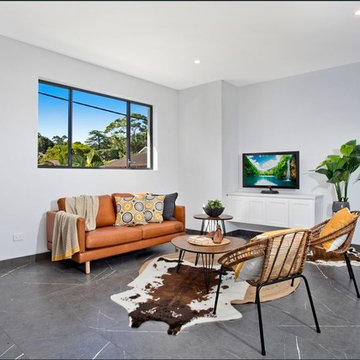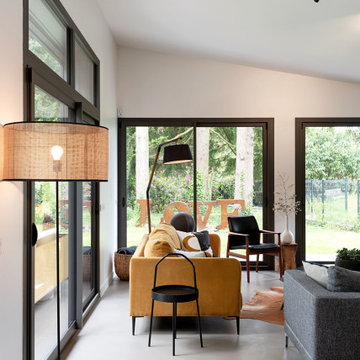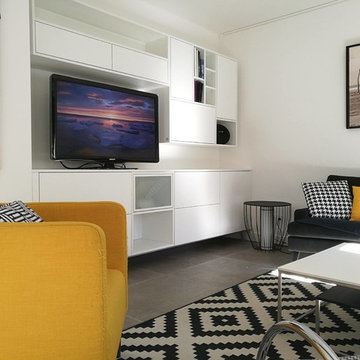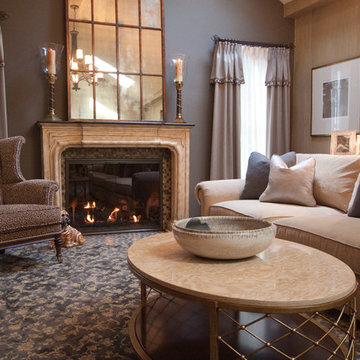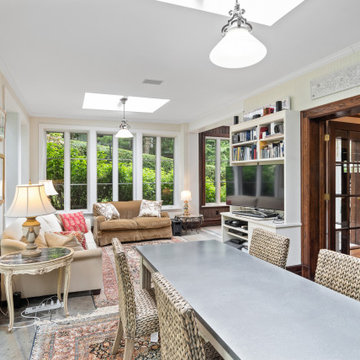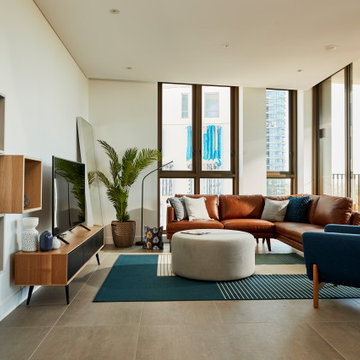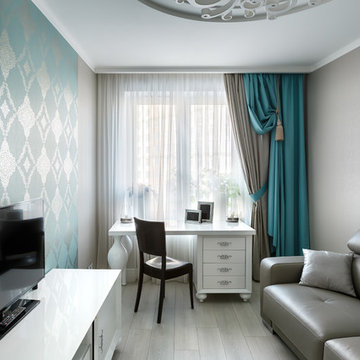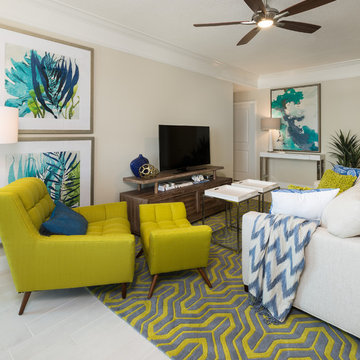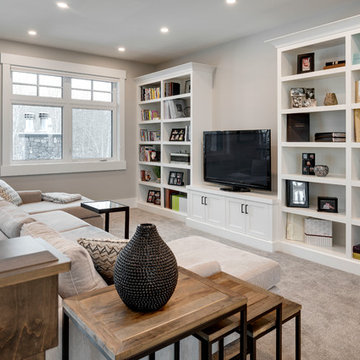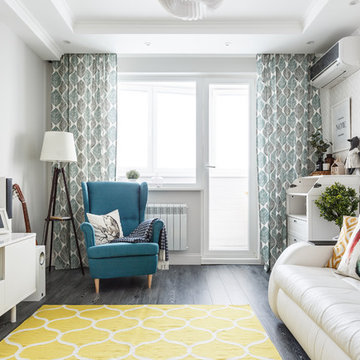Family Room Design Photos with a Freestanding TV and Grey Floor
Refine by:
Budget
Sort by:Popular Today
21 - 40 of 930 photos
Item 1 of 3
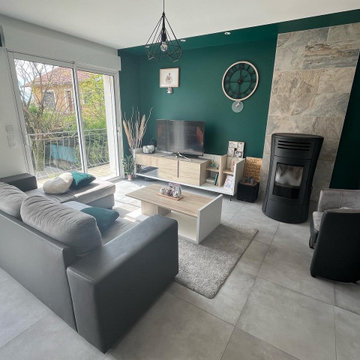
Rénovation complète d'une pièce de vie.
Projection avec plan 2D et 3D, vue réaliste, conseil, coaching déco et réalisation des travaux !
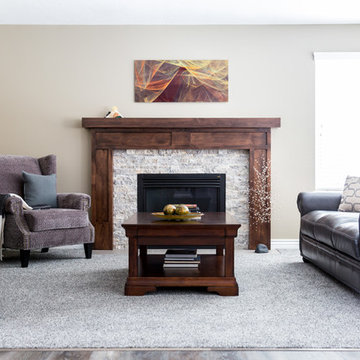
These clients didn't hate their current kitchen layout, but they wanted to bring the kitchen up to date and to add a larger island. They updated the carpet in the living room as well as the fireplace in order to add cohesiveness to the new kitchen design. The kitchen includes white maple cabinets, gray quartz counter tops, and LVT flooring. They also updated the laundry and bathroom in the white maple cabinets. Finally, they updated the master bath with new counter tops.
Lyndsay Salazar Photography
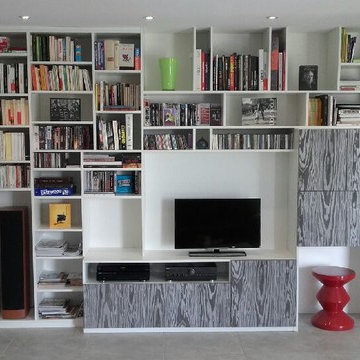
Réalisation d'un aménagement 100% sur mesure de bibliothèque / meuble hifi avec un bureau d'appoint. En mélaminé blanc prémium, façades en millémium gris.

With a view like this, who wouldn't want an equally gorgeous family room? This update included new carpet, a fresh coat of paint, and several new furniture pieces.

Shiplap and a center beam added to these vaulted ceilings makes the room feel airy and casual.
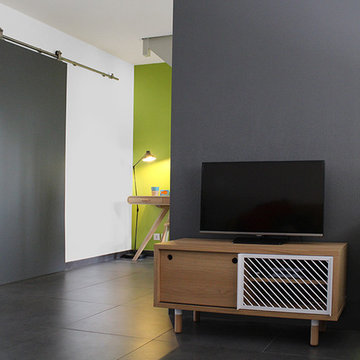
Le meuble T.V. s'appuie sur le mur écran entre le salon et l'entrée.
Photo O & N Richard
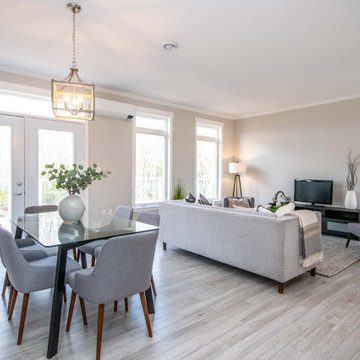
The open concept main area of the Mariner features high ceilings with transom windows and double french doors.
Family Room Design Photos with a Freestanding TV and Grey Floor
2
