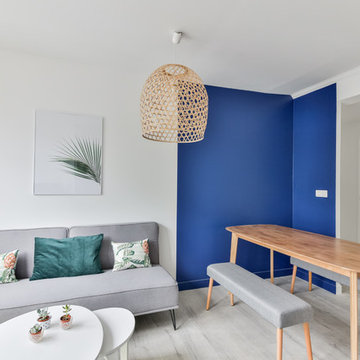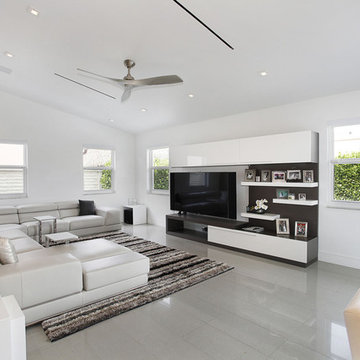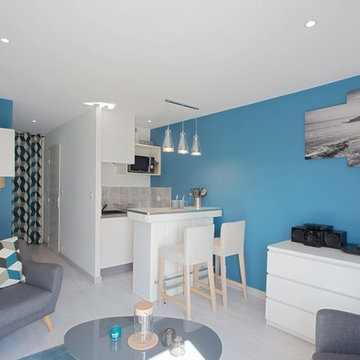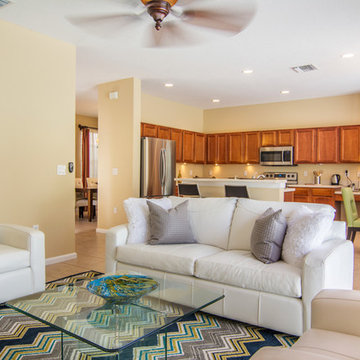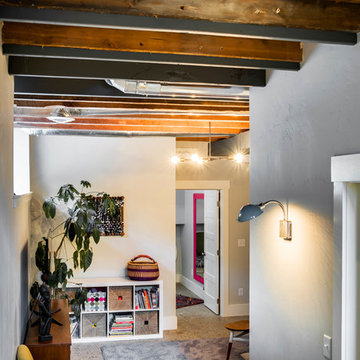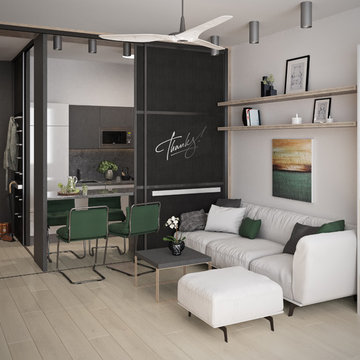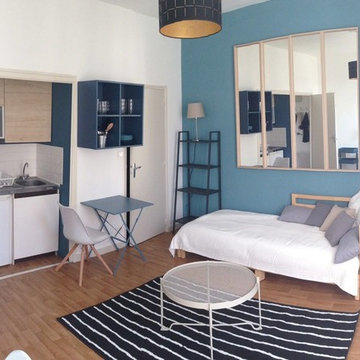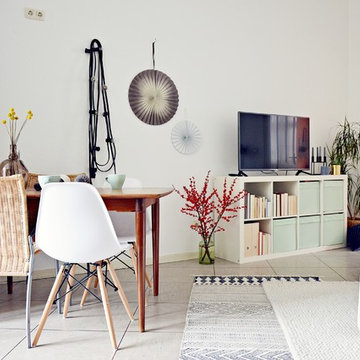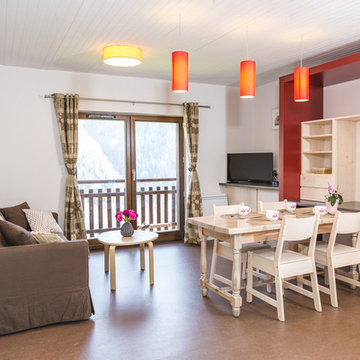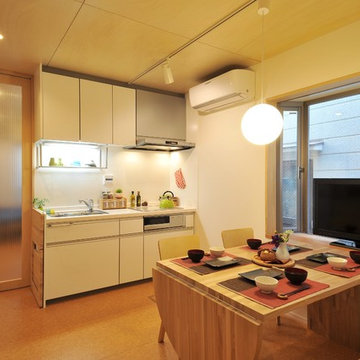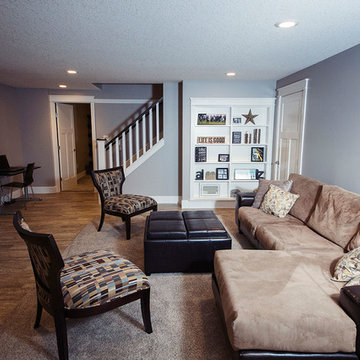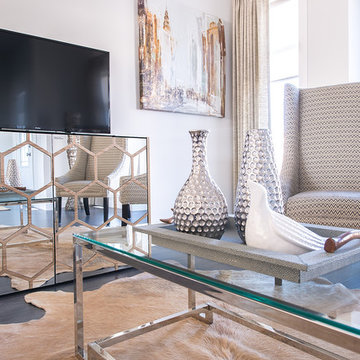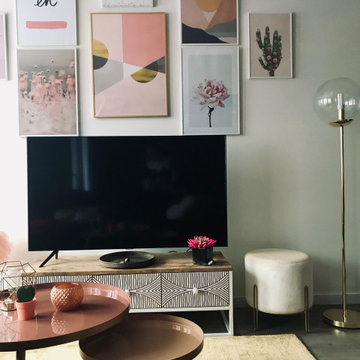Family Room Design Photos with Linoleum Floors and a Freestanding TV
Refine by:
Budget
Sort by:Popular Today
1 - 20 of 37 photos
Item 1 of 3

A custom built-in media console accommodates books, indoor plants and other ephemera on open shelves above the TV, while hiding a video-game console, a/v components and other unsightly items in the closed storage below. The multi-functional family space serves as an extension of the adjacent bedroom shared by twin boys.
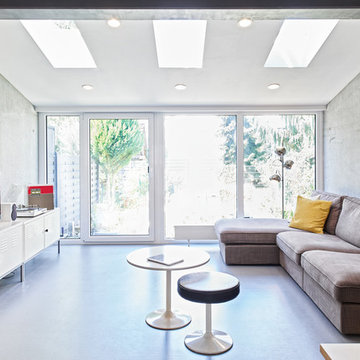
UMBAU UND SANIERUNG EINES REIHENMITTELHAUSES
Ein winzig kleines Reihenmittelhaus, komplett überarbeitet und erweitert. Daraus entwickelte sich ein schlichtes, modernes Wohnhaus mit unkonventionellen Details im Innenbereich!
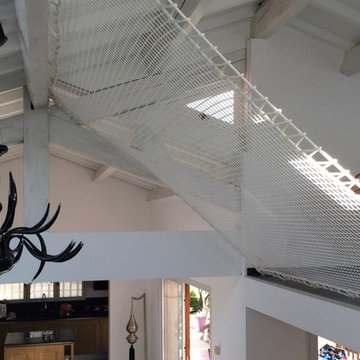
Pour le garde-corps de la mezzanine, nous avons opté pour un filet d'habitation (de type trampoline), car le filet rappelle l'esprit montagne, et j'ai donné une inclinaison au filet pour répondre à la sous-pente du toit.
Jérôme Caramalli pour Casavog' - Nice
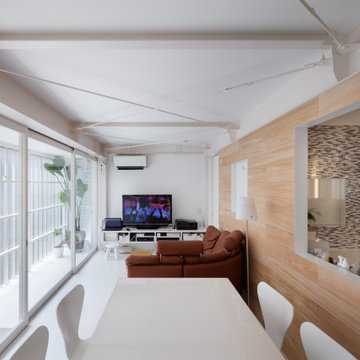
既存の建物は鉄骨3階建てで、1階は駐車スペース2台分のピロティ、2・3階はそれぞれ賃貸住宅と貸していましたが、1階と2階を4人家族のための住宅にするというリノベーションです。
1階は、2台分の駐車スペースの1台分を水周りと子供部屋にしました。
2階は、元々バルコニーだったのを内部化して、外側にポリカーボネートを貼りました。この住宅の前には工場があり内部が丸見えになりいつもカーテンを閉め切った生活でしたが、ポリカーボネートの壁によって内部に光を取り入れながら、真向かいの工場からの視線を気にせず生活ができる様に柔らかくプライバシーを守りました。
2階のプランは、T字型の壁を中央に置き、三分割したスペースにリビング・ダイニングとキッチン、それにメインベットルームを割当てました。
T字の壁の3つのスペースには、それぞれに3種類の仕上げを施しました。
リビング・ダイニングには桐の板、キッチンにはモザイクタイル、そしてメインベットルームにはカーペットです。
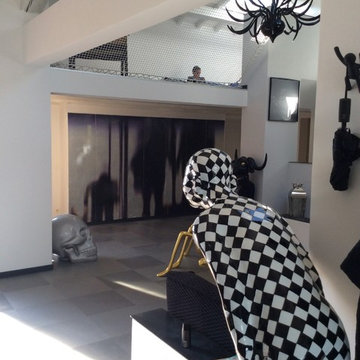
En dessous de la mezzanine, un dressing a été créé avec un décor.
Nous avons rajeuni le sol avec des dalles posées sur un carrelage qui datait. Particularité : nous avions un chauffage au sol.
Jérôme Caramalli - Casavog' - Nice
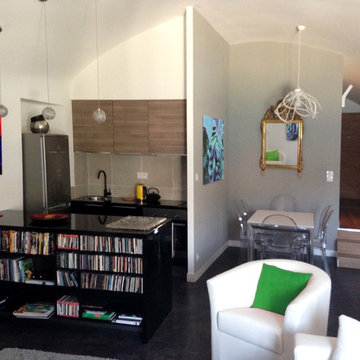
Espace de vie tout ouvert: depuis le couloir d'entrée, en demi-niveau, la salle à manger à côté de la cuisine ouverte. L'arrière de l’îlot central de la cuisine est aménagé en bibliothèque et CD-thèque, accessible depuis le séjour.
Crédit photo: Maria Teresa Parfait
Family Room Design Photos with Linoleum Floors and a Freestanding TV
1
