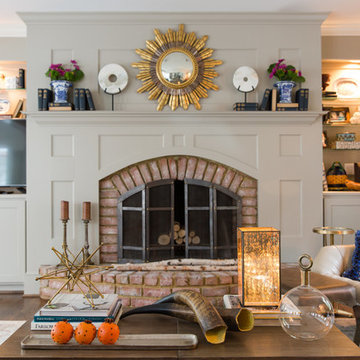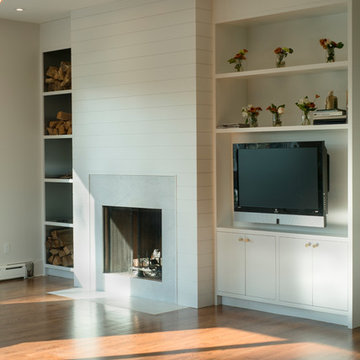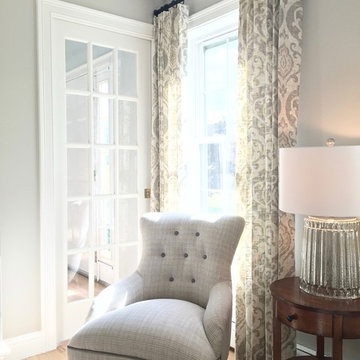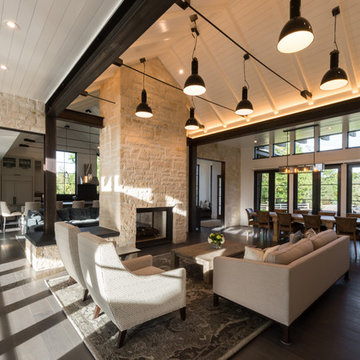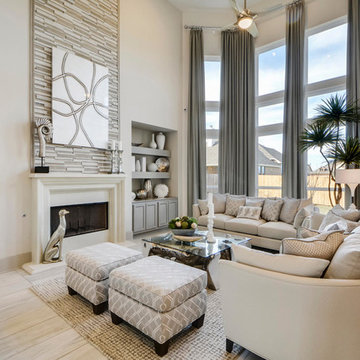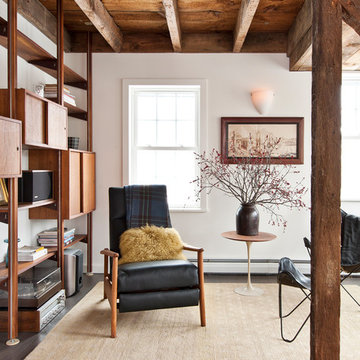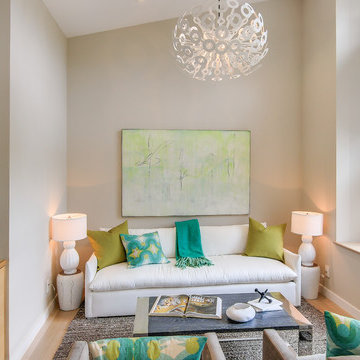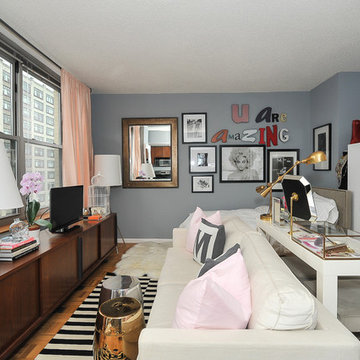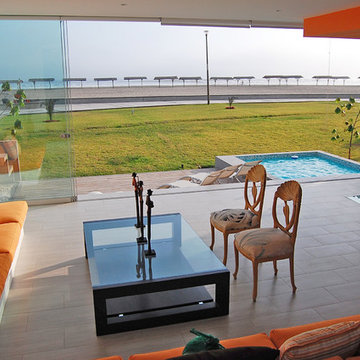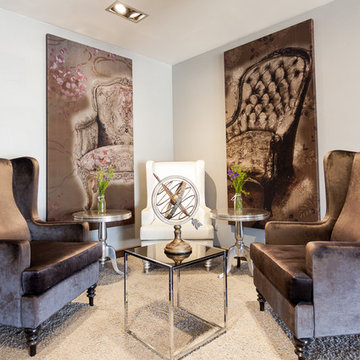Family Room Design Photos with a Freestanding TV and No TV
Refine by:
Budget
Sort by:Popular Today
61 - 80 of 34,836 photos
Item 1 of 3
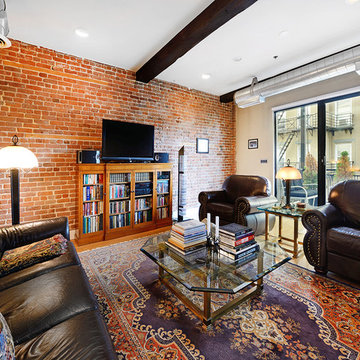
True Loft. Unique in design, unmatched
in finish, this 1,405 square foot condo
features an elevator that opens directly
into your home, a large private terrace with
triple floor to ceiling glass sliding doors, true
chef’s kitchen, 10 ft. honed granite counters,
large breakfast bar, Viking 6 burner range,
Bosch DW & Viking refrigerator & wine cooler.
Master suite with walk-through closets, private
bath with radiant heat floors, oversized soaking
tub, European shower & contemporary double
vanity. Lofty wood beamed ceilings, exposed
brick & ductwork, hardwood floors, recessed
lighting, handy ½ bath, laundry room with
extra storage & tons of closet space. Excellent
midtown location, close to transportation, NYC
bus, shopping restaurants and markets. Rental
parking available 2 blocks away.
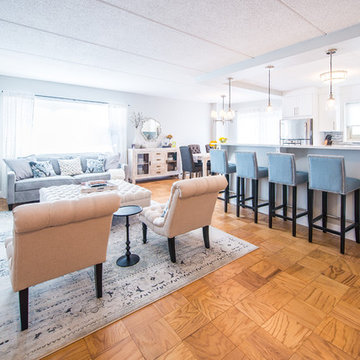
This Kitchen was transformed from an enclosed, dark and dreary space to an elegant, open and inviting family friendly area.
Design features are: White Paint grade Shaker style Cabinet, Peninsula that accommodates 4 comfortable seating, wine rack, stainless steel handles and appliances
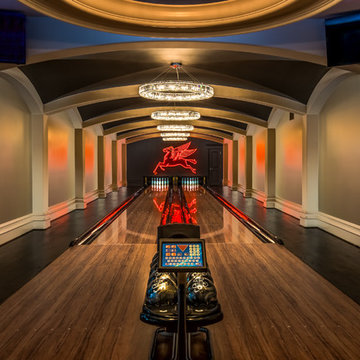
The Wales Project Bowling Alley, Westchester Homes
Special Thanks to: Ferguson Bath, Kitchen & Lighting Gallery & Oldham Lumber Co.
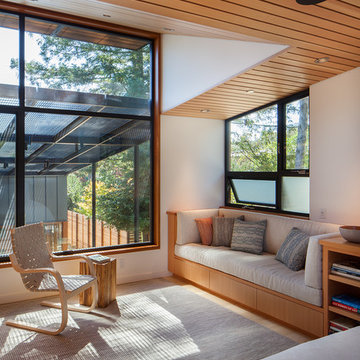
The master bedroom overlooks the outdoor dining room below.
Photograph © Richard Barnes
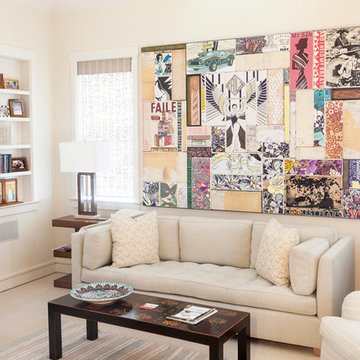
Family room on Nantucket with Neutral Colors for walls, cabinets and sofa, and very colorful collage art work on the wall that contrasts the rest of the room's quietness.
// TEAM //// Architect: Design Associates, Inc. ////
Design Architect: Seigle, Solow and Home ////
Builder: Humphrey Construction Company, Inc. ////
Interior Design: Bryan O'Rourke ////
Landscape: Nantucket Plantsman, Amy Pallenberg Garden Design ////
Decorative Painting: Audrey Sterk Design ////
Cabinetry: Furniture Design Services ////
Photos: Nathan Coe
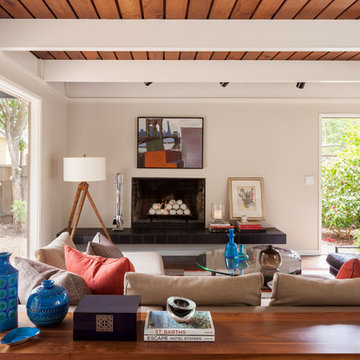
A 1958 Bungalow that had been left for ruin—the perfect project for me and my husband. We updated only what was needed while revitalizing many of the home's mid-century elements.
Photo By: Jacob Elliot
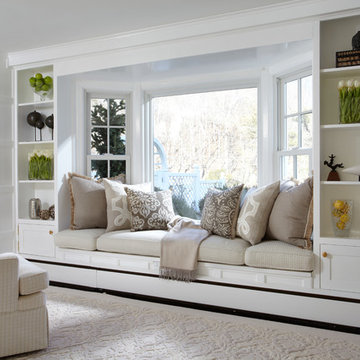
A white bay window featuring a large picture window in between two double hung windows with colonial grilles to match the architectural style of the home.
Family Room Design Photos with a Freestanding TV and No TV
4
