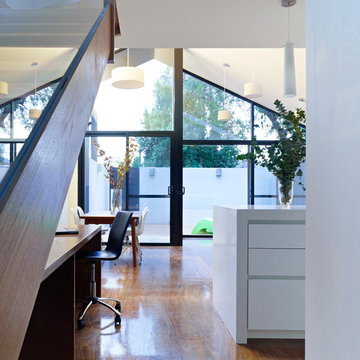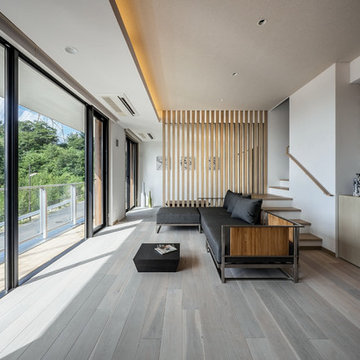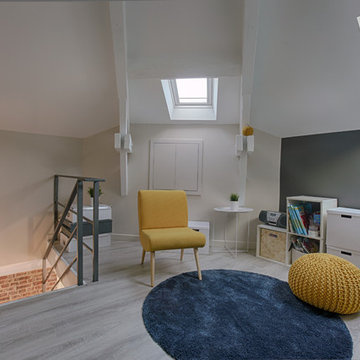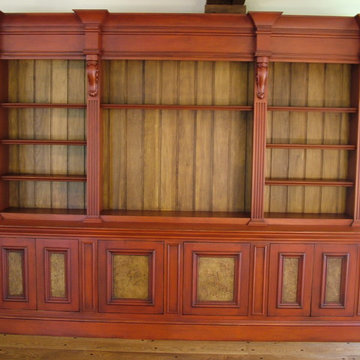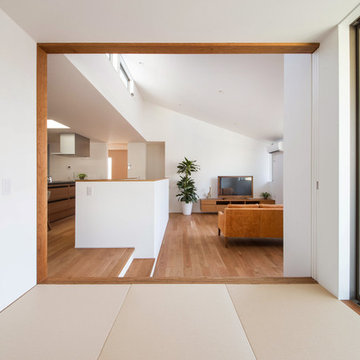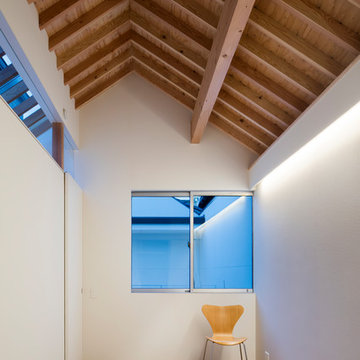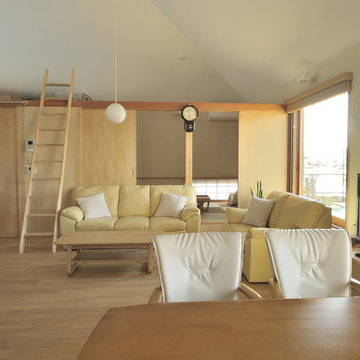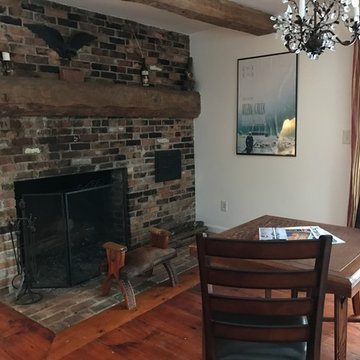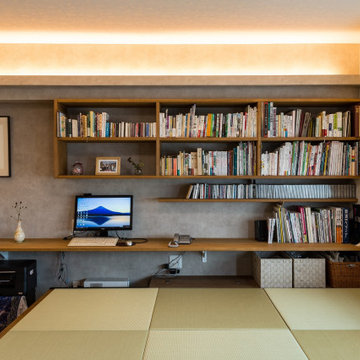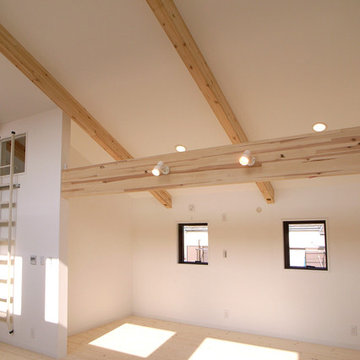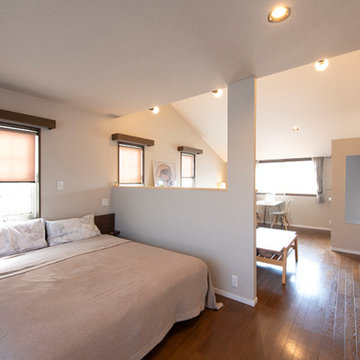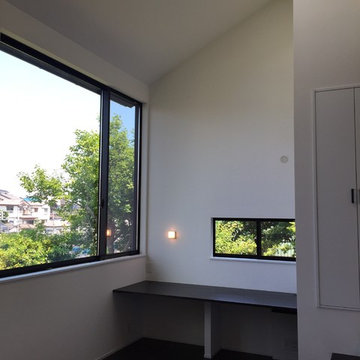Family Room Design Photos with Plywood Floors and a Freestanding TV
Refine by:
Budget
Sort by:Popular Today
1 - 20 of 45 photos
Item 1 of 3
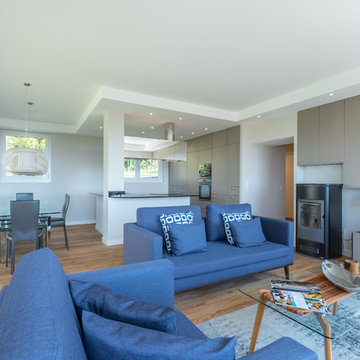
L'ensemble cuisine - salon - salle à manger : 65 m2. Réalisation sur mesure d'un meuble de salon dans les tons des meubles de la cuisine. Parquet chêne massif - poêle à bois à granulés.
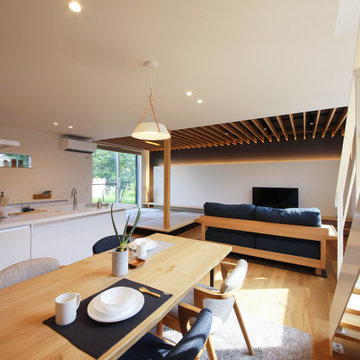
約28畳もの広さがあるLDK。タテではなく平面的に空間を広げることで、開放感を叶えました。無垢床は幅広のオーク材でモダンな印象に。オークのソファやテーブルとも美しく調和するインテリア空間です。
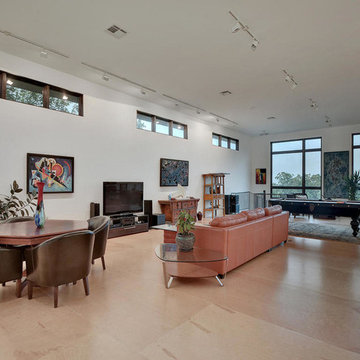
RRS Design + Build is a Austin based general contractor specializing in high end remodels and custom home builds. As a leader in contemporary, modern and mid century modern design, we are the clear choice for a superior product and experience. We would love the opportunity to serve you on your next project endeavor. Put our award winning team to work for you today!
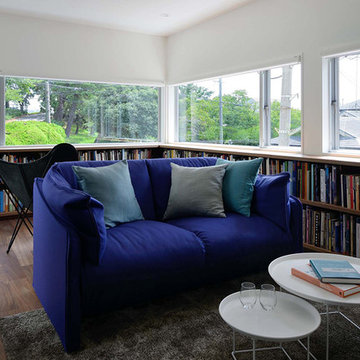
リビング隅の図書室のようなラウンジ。横長のコーナーウインドウを通して、はす向かいの公園の緑を望みながらゆっくりと本を読むことができます。この窓高さは、外観や他のインテリア同様、建設前にBIM(3次元CAD)モデルでシミュレーションして調度良い高さを決定しています。

ペニンシュラ型のキッチンとサイドダイニング。そしてキッチンの奥には洗面脱衣所を配置した家事動線抜群の間取りです。リビングを中心にコ土主部屋と寝室を配置した機能的なお家です。
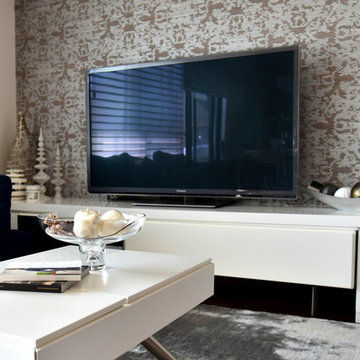
©Masumi Nagashima Design
既製品のTVボードを造作家具の中に取り込み、一体感を持たせました。スペースの限られるマンション空間で、収納スペースを確保するためのちょっとしたアイデアですが、完成後とても喜んでいただけました。
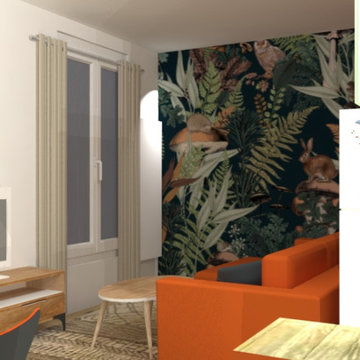
Objectif : redonner un coup de jeunesse à la cuisine/séjour un peu trop classique
J'ai changé la place du bar pour créer un espace entrée et ouvrir l'espace de vie directement sur la cuisine
J'ai posé un papier peint panoramique sur le séjour pour créer de la profondeur et apporter de la chaleur sur l'espace de vie; Je suis rester sur des matières assez chaudes avec des coloris terracotta que j'ai associé au coloris vert manade dans la cuisine.
Je suis restée sur des matières brutes avec le bois sur le mobilier.
Family Room Design Photos with Plywood Floors and a Freestanding TV
1
