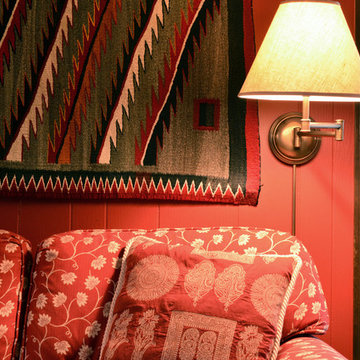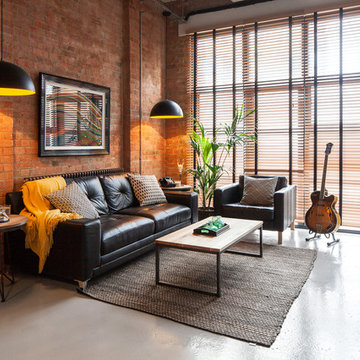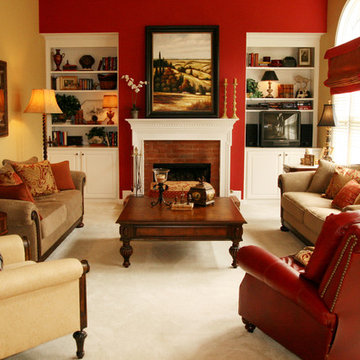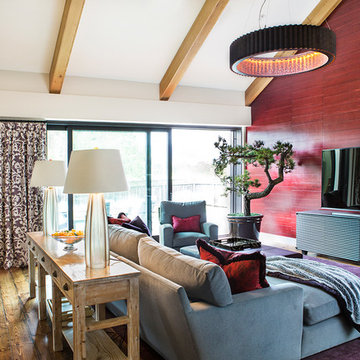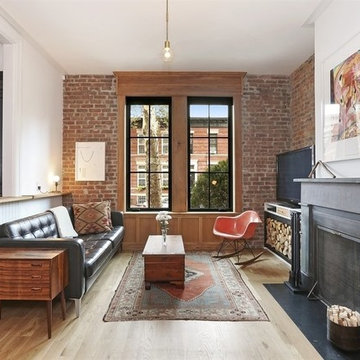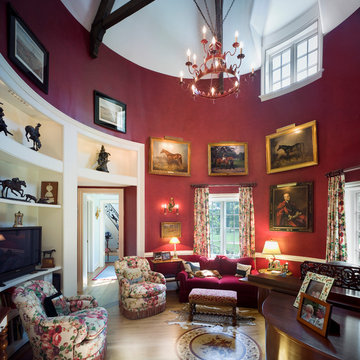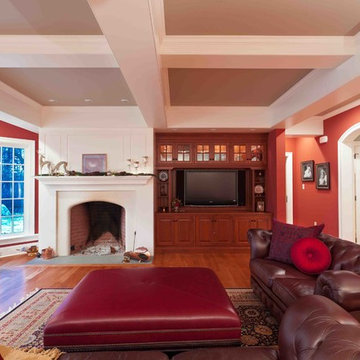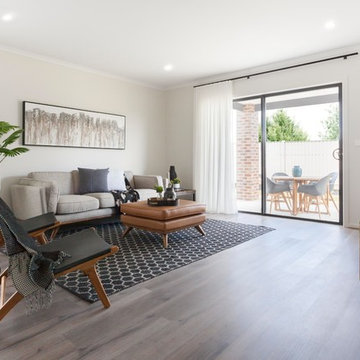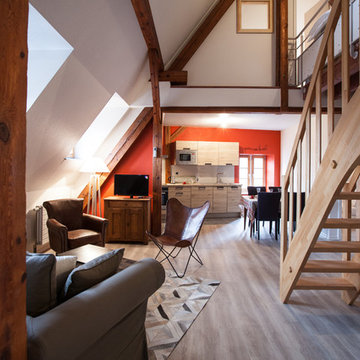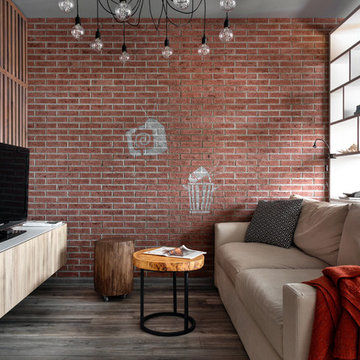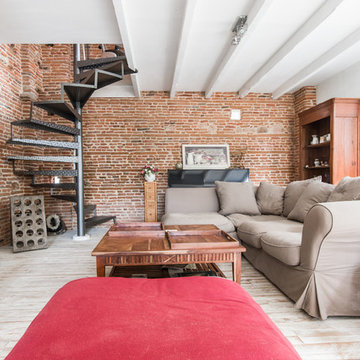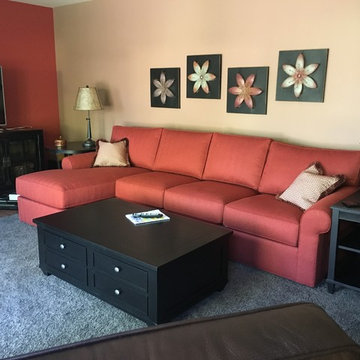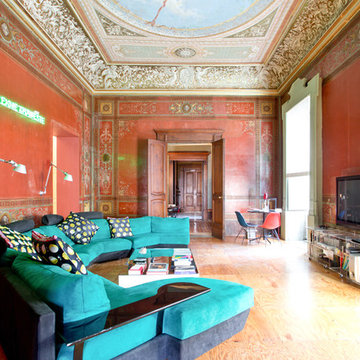Family Room Design Photos with Red Walls and a Freestanding TV
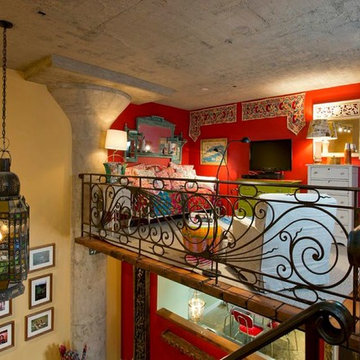
This loft mezzanine space is a cozy and colorful family room framed by an amazing Art Nouveau railing piece found at an architectural salvage yard.
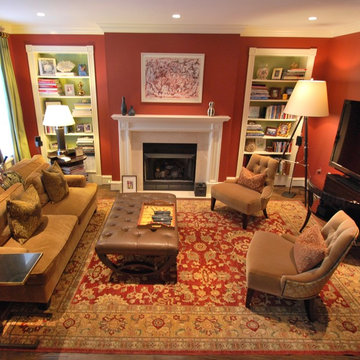
TV viewing family room by Michael Molesky Interior Design. Deep brick red wall color is warm and inviting. Soft corduroy and mohair upholstery fabrics. Leather button tufted oversized ottoman. Green accent color in both the silk curtains and bookshelf backs.

Photography by Braden Gunem
Project by Studio H:T principal in charge Brad Tomecek (now with Tomecek Studio Architecture). This project questions the need for excessive space and challenges occupants to be efficient. Two shipping containers saddlebag a taller common space that connects local rock outcroppings to the expansive mountain ridge views. The containers house sleeping and work functions while the center space provides entry, dining, living and a loft above. The loft deck invites easy camping as the platform bed rolls between interior and exterior. The project is planned to be off-the-grid using solar orientation, passive cooling, green roofs, pellet stove heating and photovoltaics to create electricity.
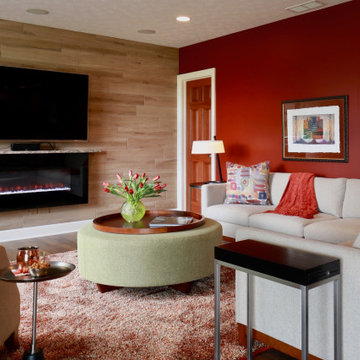
The wood grain tiled wall and electric fireplace with granite mantel provide a home for the TV. Comfy sectional and high back chair create a conversation grouping grounded by the shag rug.
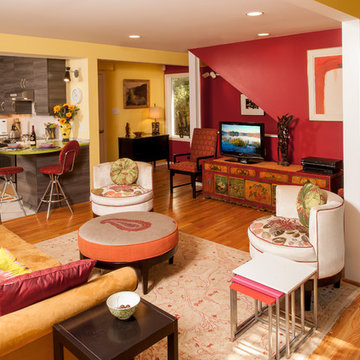
©StevenPaulWhitsitt_Photography
Design & Construction by Cederberg Kitchens and Additions http://www.cederbergkitchens.com/
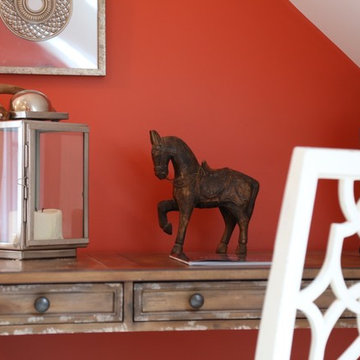
This bonus room received a major makeover. We transformed a former childhood playroom/catchall storage space into a bright and fun western loft.
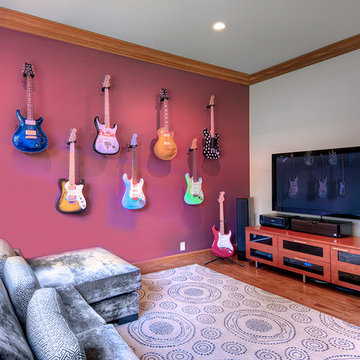
This home office features a place for the owners to sit and enjoy both music and tv.
Custom contemporary sectional and a punchy fuscia wall highlighted by the homeowner's guitars...Several of which he makes himself!!!!
Family Room Design Photos with Red Walls and a Freestanding TV
1
