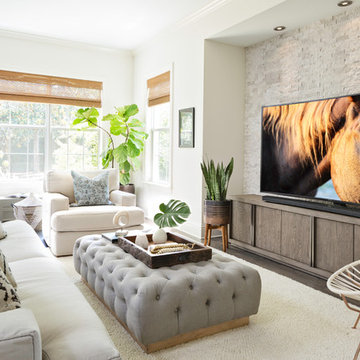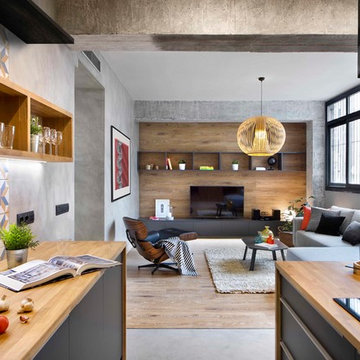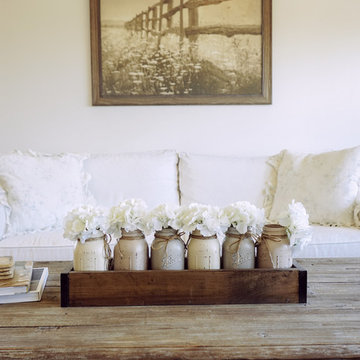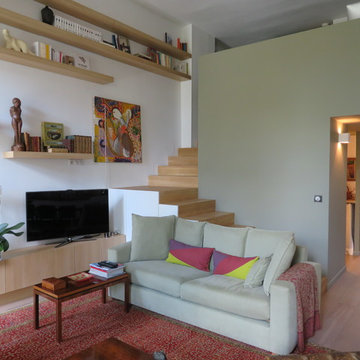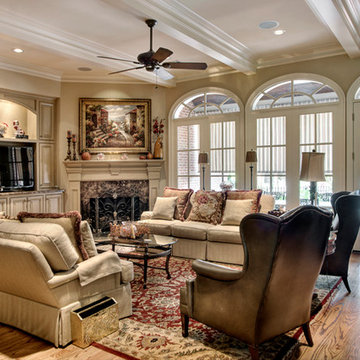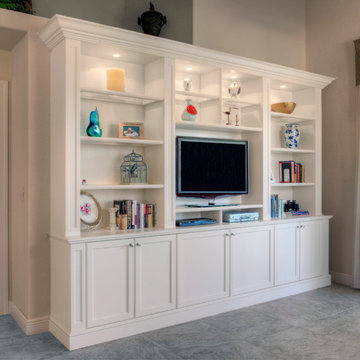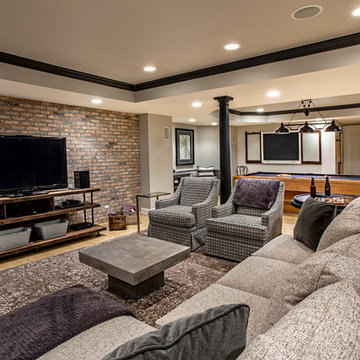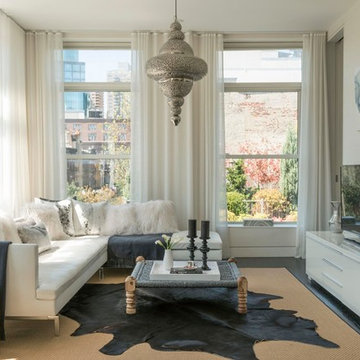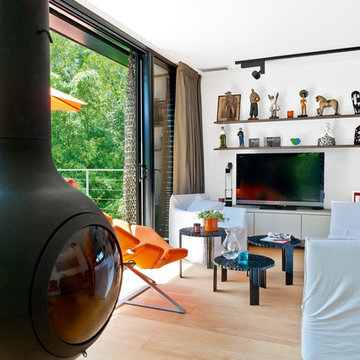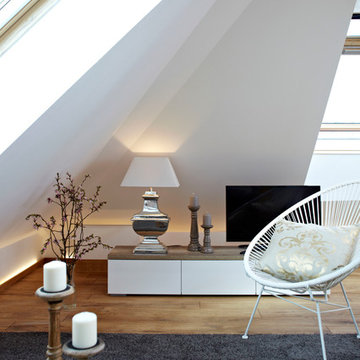Family Room Design Photos with a Freestanding TV
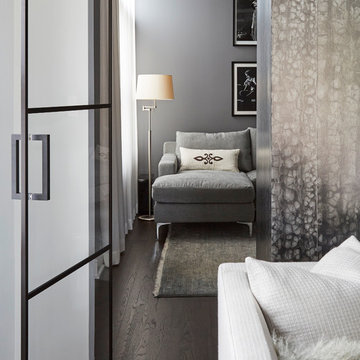
A pair of steel pivot doors lead from the formal living area to a private TV/Family room. Photo by Mike Kaskel

We transformed this dark and very traditional two story living room into a light, airy, and cozy family space for this family to enjoy!

We worked on a complete remodel of this home. We modified the entire floor plan as well as stripped the home down to drywall and wood studs. All finishes are new, including a brand new kitchen that was the previous living room.
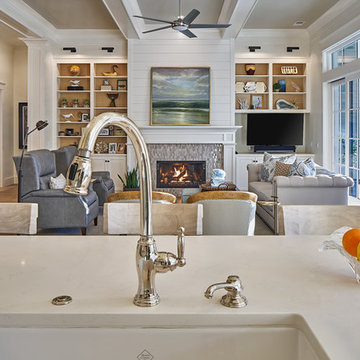
View into the family room from the kitchen. With this open floor plan, whoever is in the kitchen is still part of whatever is going on in the family room. This is a really nice example of open floor plans and why they are becoming more and more popular today. The sliding French doors on the right open to expand the living space even more, by joining with the screened in porch.
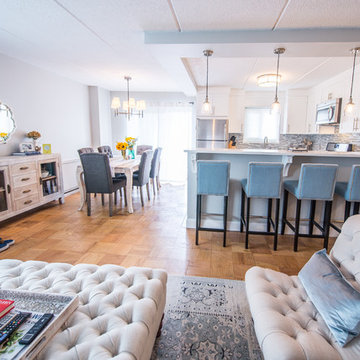
This Kitchen was transformed from an enclosed, dark and dreary space to an elegant, open and inviting family friendly area.
Design features are: White Paint grade Shaker style Cabinet, Peninsula that accommodates 4 comfortable seating, wine rack, stainless steel handles and appliances
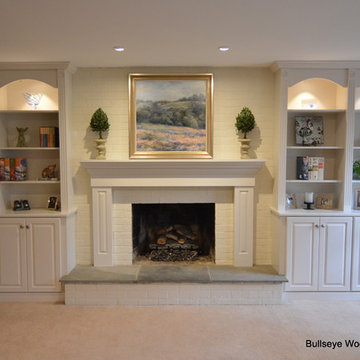
Custom built in bookcases and cabinetry in spacious family room with fluted fillers and rosettes, arched detail, puck lighting, architectural crown, custom fireplace surround and mantel, raised door panels, painted white brick fireplace wall and brushed nickel knobs.
Photo: Jason Jasienowski

Builder: John Kraemer & Sons | Architect: TEA2 Architects | Interior Design: Marcia Morine | Photography: Landmark Photography
Family Room Design Photos with a Freestanding TV
1

