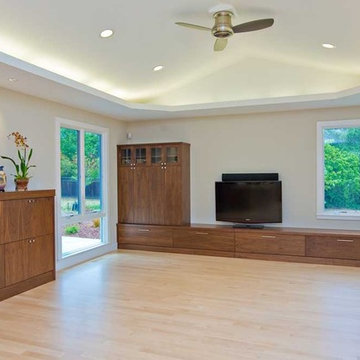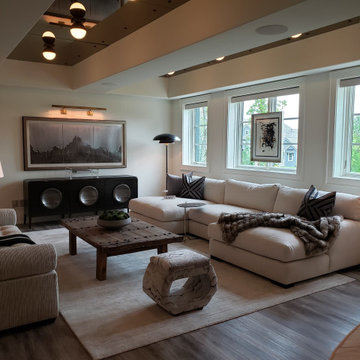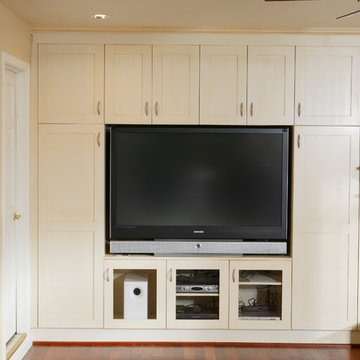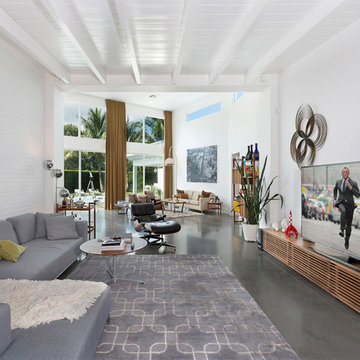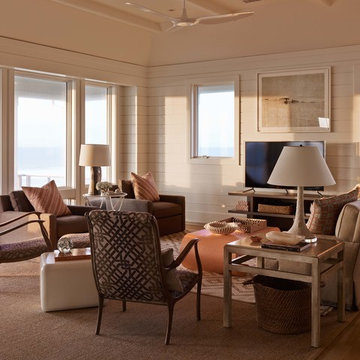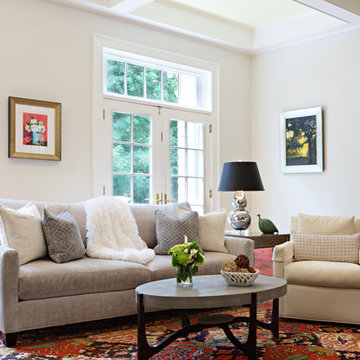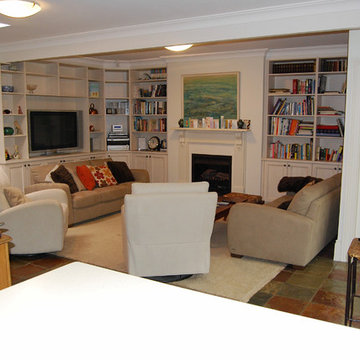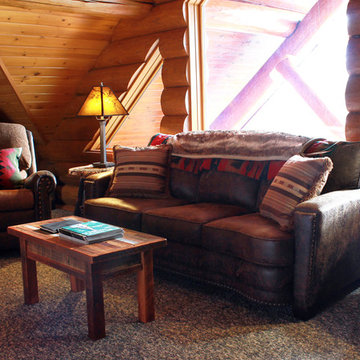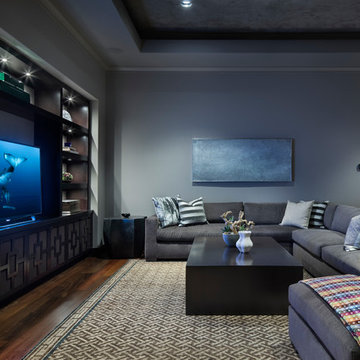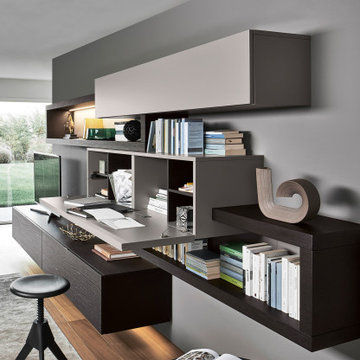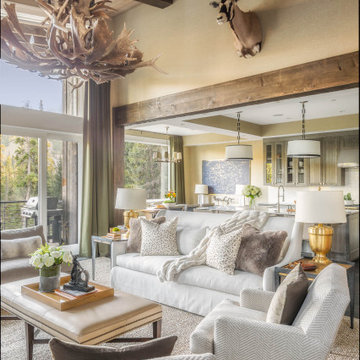Family Room Design Photos with a Freestanding TV
Refine by:
Budget
Sort by:Popular Today
61 - 80 of 603 photos
Item 1 of 3
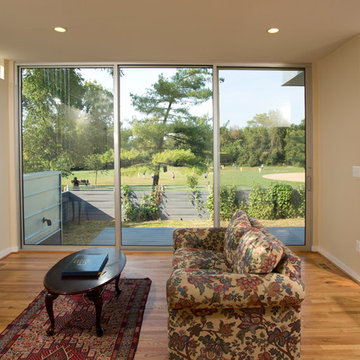
The contemporary addition to this traditional Cape Cod style home includes space for an open family room/dining space. The glass sliding door wall gives the owners an unobstructed view of the golf course and allows easy passage onto the rear deck. Hardwood floors run the length of the space.
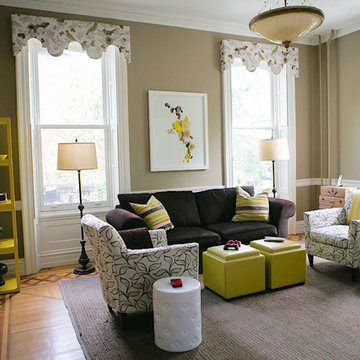
This family room was designed to bring in the sun in creating an over-all contemporary familyroom with a relaxed touch. The space draws you in to it's conversations and surrounds you with it's warmth providing a promise for a light stimulating family and friends interaction.
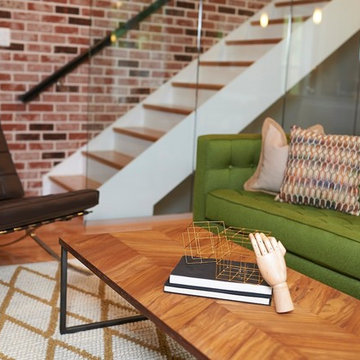
This casual mid-century modern great room design is the perfect combination of rustic meets modern. Lead by Perceptions designer Andrea Kavanuagh-Mason this space seamlessly blends reclaimed wood & brick with sleek Barcelona chairs, a tailored tuxedo sofa and edgy graphic patterned area rug. This great room is definitely ready for it's close-up!

photo by: Сергей Красюк
vista del salotto con in primo piano il divano TUFTY TIME di B&B Italia. Sullo sfondo sala da pranzo e cucina
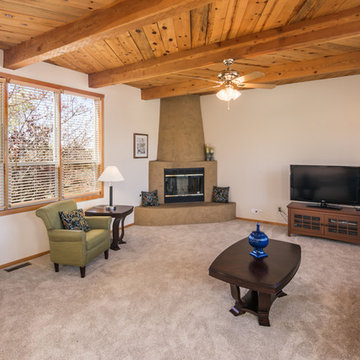
This is a really cool house - thank you Kevin Mullaney of EXP Realty, 505-710-6918 for allowing me to provide staging assistance, thank you FotoVan.com for the amazing job you always do, and thank you CORT Furniture Rental ABQ (Christi Zimmerman) for making me look good!
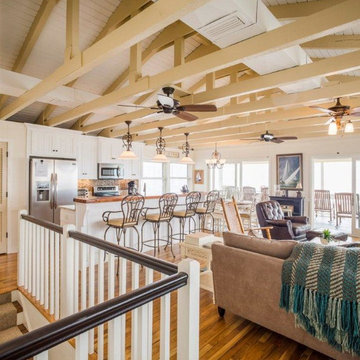
MJCroninDesigns,LLC- total re-model on limited budget.
New Kitchen, baths, painting, fixtures, some furniture. Floors stripped, banisters restored.
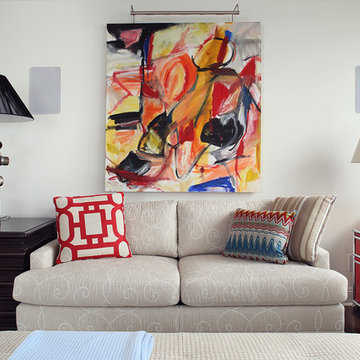
The resident artist's original work is given center stage in this den/home office/guest room. A uniquely artistic lamp crafted with plumbing fixtures sits atop a table with three large drawers serving as additional storage space for overnight guests using the queen-size sleeper sofa.
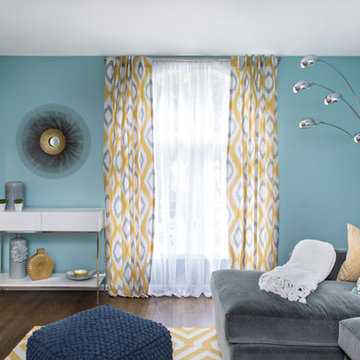
Family Room- Features custom grey velvet sectional sofa, white console accent table, sunburst mirror, wall color is Benjamin Moore Kensington Green, Accent pillows in grey and mustard yellow. http://www.nicolepereiraphotography.com/
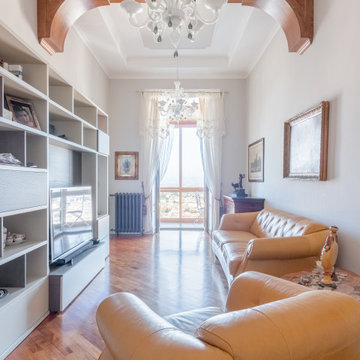
Situato nel cuore della collina del Vomero, SANT’ELMO è un appartamento di circa 150mq che gode di una vista panoramica sull’intera città di Napoli. Una vista che si apprezza dalla grande vetrata del salone e dalle ampie finestre della zona living, e che diventa l’anima del progetto.
L’idea si è basata sull’esigenza dei Clienti di utilizzare al massimo lo spazio e di recuperare arredi esistenti dalle linee classiche, che, insieme alle caratteristiche insite nell’appartamento dalla veste signorile, al parquet dai toni caldi, e alle travi in legno a vista, costituiscono elementi caratterizzanti del progetto. La casa è dunque vestita su misura per la Famiglia, dove funzionalità e armonia tra classico e moderno sono in perfetta sintonia.
Dalla zona giorno, costituita dal salone, da un’area living con cucina moderna e da un piccolo studiolo raggiungibile mediante una scala in ferro e legno, si giunge, attraverso un corridoio, alla zona notte, dove un mare di ceramiche vietresi dipinte a mano caratterizzano le camere da letto.
Family Room Design Photos with a Freestanding TV
4
