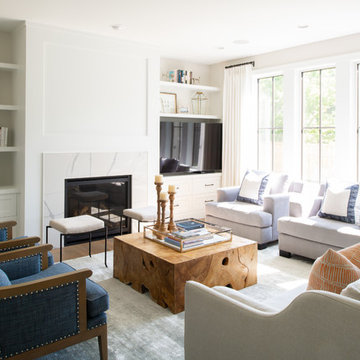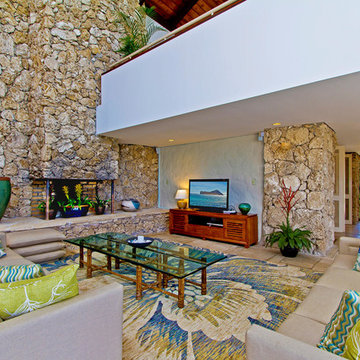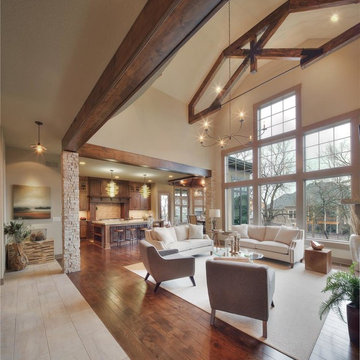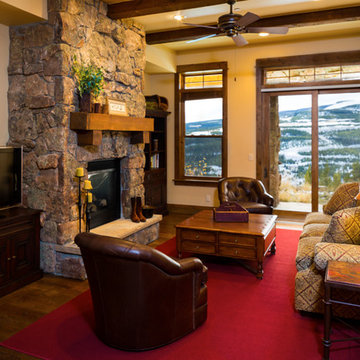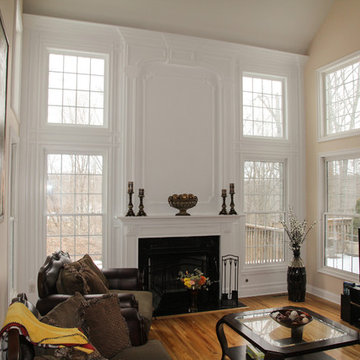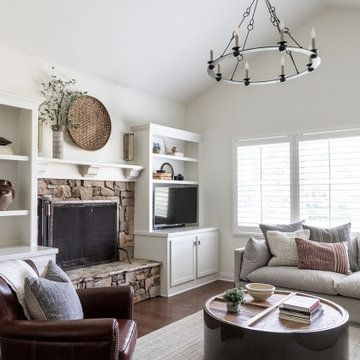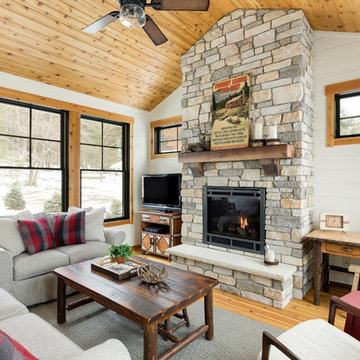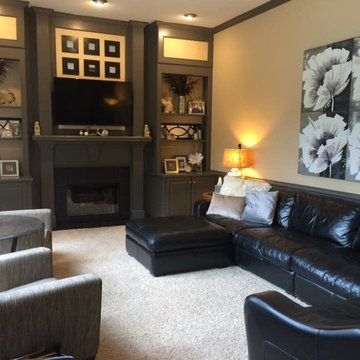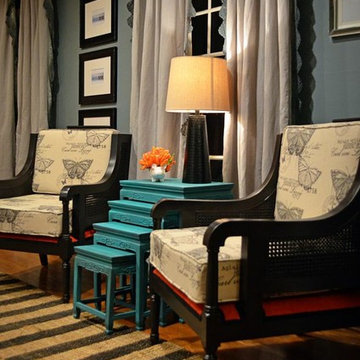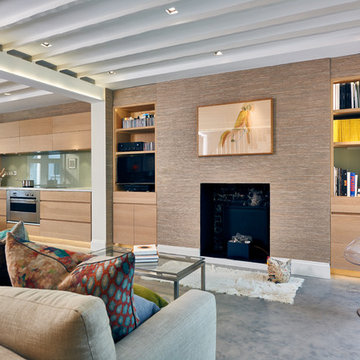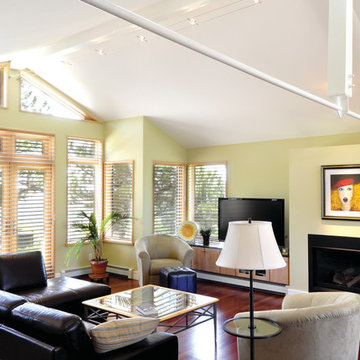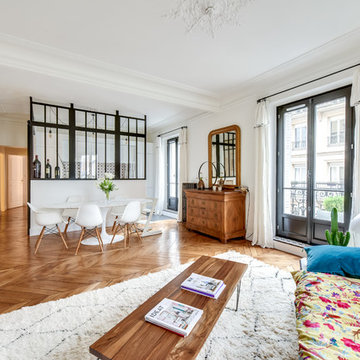Family Room Design Photos with a Freestanding TV
Refine by:
Budget
Sort by:Popular Today
101 - 120 of 5,053 photos
Item 1 of 3
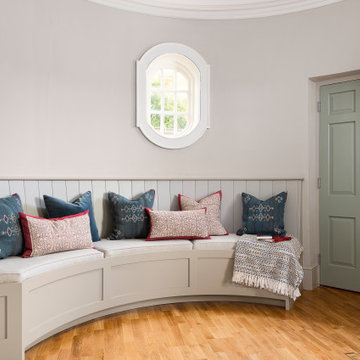
Absolute Architecture added a two storey, seamless extension, providing a new large family kitchen and master bedroom suite. The hallway was opened up with a beautiful double height space and the staircase was restored. Elsewhere rooms have been reconfigured and the entire property has been renovated internally, including new kitchens, bathrooms, fireplaces and joinery.
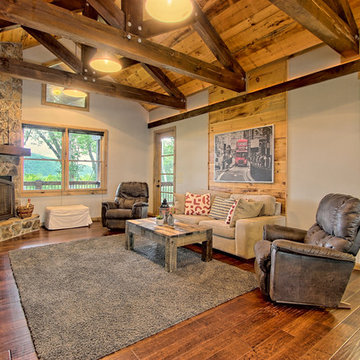
Kurtis Miller Photography, kmpics.com
Timbered living room with industrial look design. Industrial lighting and custom wood timbers give this room personality. Wood feature wall, recessed wall lighting and stone corner fireplace. Grays, natural wood colors, and a pop of red make this space inviting and open which is unlike many of your standard "log Homes".
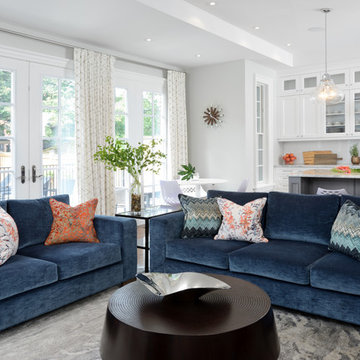
A refreshing design was exactly what this stunning new home needed! Our clients wanted a timeless interior that merged both classic design with more trendy elements. We had a lot of fun mixing and matching textures, colors, and decor -- from the velvet sofa to the varying patterns in the throw pillows. The unusual color combination of cool gray and blue paired with warm burnt orange really enhanced the overall look, giving the room a major "pop" of color! The end result is a fresh classic style with modern touches - exactly what they wanted!
Home located in Bedford Park, Toronto. Designed by Lumar Interiors who also serve Richmond Hill, Aurora, Nobleton, Newmarket, King City, Markham, Thornhill, York Region, and the Greater Toronto Area.
For more about Lumar Interiors, click here: https://www.lumarinteriors.com/
To learn more about this project, click here: https://www.lumarinteriors.com/portfolio/bedford-park-nortown-family-room/
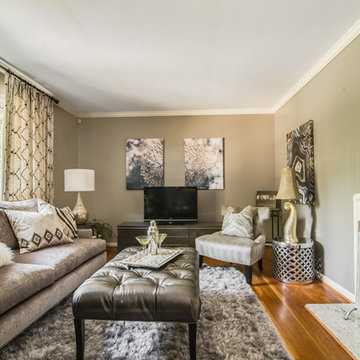
Monochromatic Family room gray palette-mixing textures and patterns to create interest
Charlotte Real Estate Photos by Julie Legge
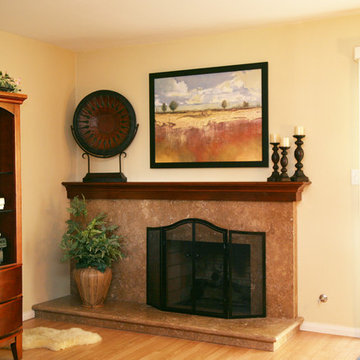
Simple custom maple mantel in the ever popular Sutter gold finish is mounted over a travertine slab surround. This was a great update to the painted brick that was once was.

The front widows are large and have original integral painted wood shutters that pocket open creating a sunny daytime space.The boxy leather lounge chair provides comfortable seating for both tv watching and reading. Decorative vintage Beatles albums add a bit a nostalgic whimsy to the space.
Photo: Ward Roberts

An open concept room, this family room has all it needs to create a cozy inviting space. The mismatched sofas were a purposeful addition adding some depth and warmth to the space. The clients were new to this area, but wanted to use as much of their own items as possible. The yellow alpaca blanket purchased when traveling to Peru was the start of the scheme and pairing it with their existing navy blue sofa. The only additions were the cream sofa the round table and tying it all together with some custom pillows.
Family Room Design Photos with a Freestanding TV
6
