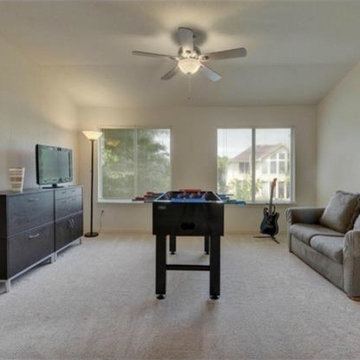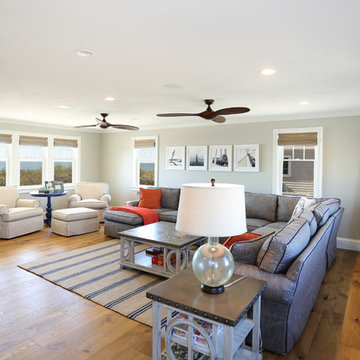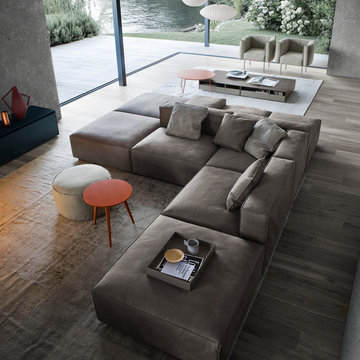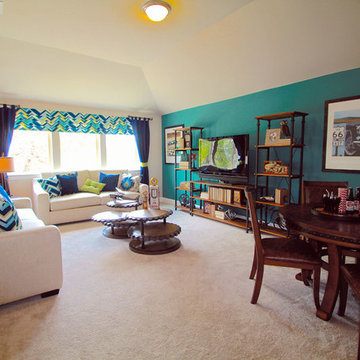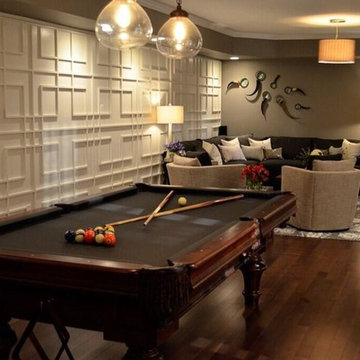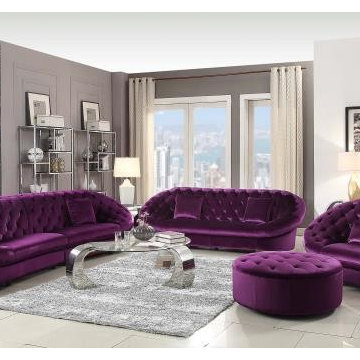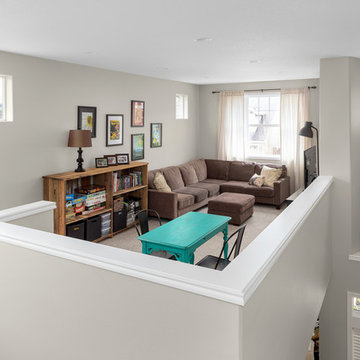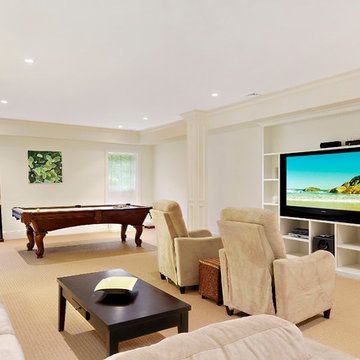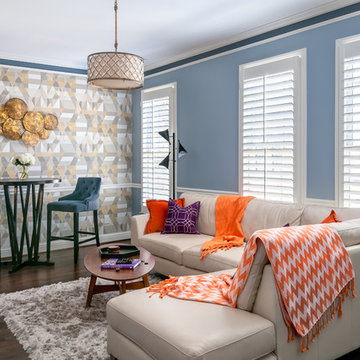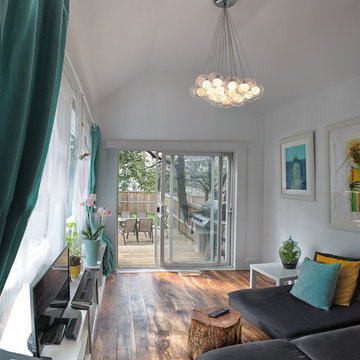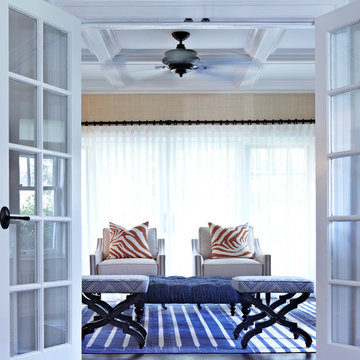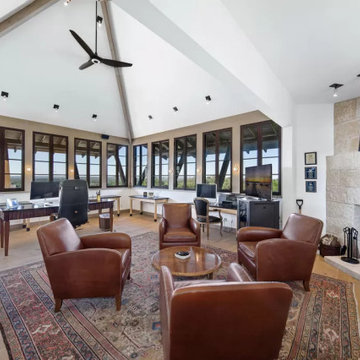Family Room Design Photos with a Game Room and a Freestanding TV
Refine by:
Budget
Sort by:Popular Today
101 - 120 of 818 photos
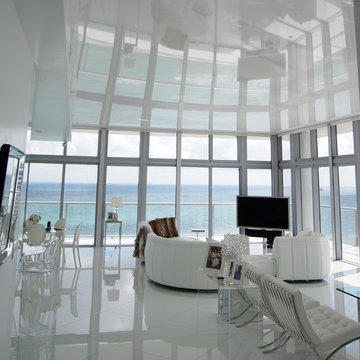
Scope: Stretch Ceiling – White Lacquer
This project could be called Shades of White as the Designer wanted only pure white throughout the apartment for the blue from the ocean to be the only surrounding color. By installing a white stretch ceiling the reflection gave the illusion of higher ceiling and also emphasized the blue from the reflection of the ocean.
Bar cabinets were divided between two walls, giving additional space for built-in appliances/single floor entertaining, and still allowing the footprint of the room to be focused on family gathering spaces.
DaubmanPhotography@Cox.net
DaubmanPhotography@Cox.net
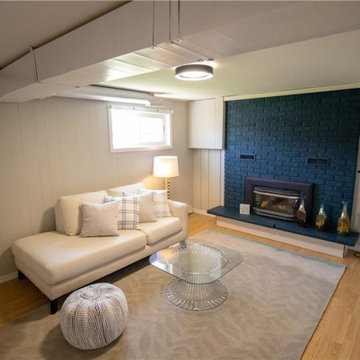
Seriously cool... This room was dank and dark and the homeowners didn't even use it! We like the industrial look of the exposed ductwork but we needed to brighten the space so it got a coat of white paint when we did the ceiling. The show stopper of course is that fireplace! We used Benjamin Moore - Gentleman's Gray (which is not gray at all!) but a rich deep turquoise and it makes the 1970's brick fireplace a stand out.

Custom Barn Conversion and Restoration to Family Pool House Entertainment Space. 2 story with cathedral restored original ceilings. Custom designed staircase with stainless cable railings at staircase and loft above. Bi-folding Commercial doors that open left and right to allow for outdoor seasonal ambiance!!
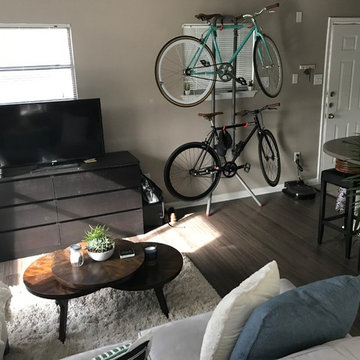
Client needed help moving all of her belongings from her large home to her apartment to get ready for tiny living. Hired me to make the space aesthetically pleasing and functional.
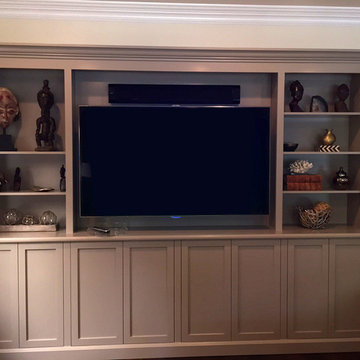
Transitional media and storage cabinet for a family to hide all their electronics, art supplies, and toys.
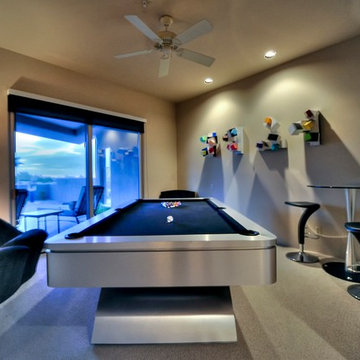
We love this billiards room featuring a custom pool table, recessed lighting and sliding glass doors.
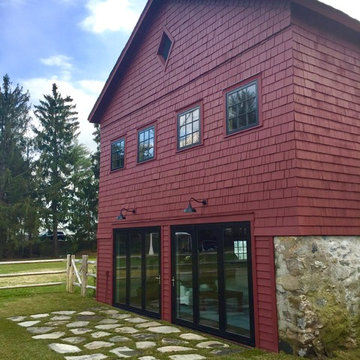
Custom Barn Conversion and Restoration to Family Pool House Entertainment Space. 2 story with cathedral restored original ceilings. Custom designed staircase with stainless cable railings at staircase and loft above. Bi-folding Commercial doors that open left and right to allow for outdoor seasonal ambiance!!
Family Room Design Photos with a Game Room and a Freestanding TV
6
