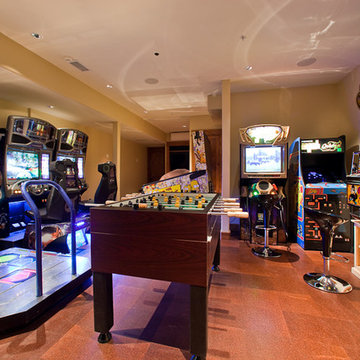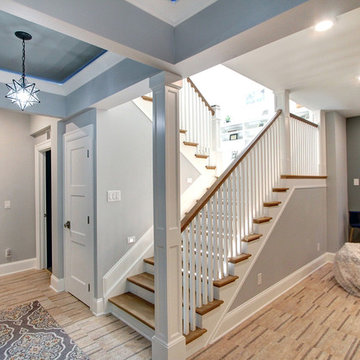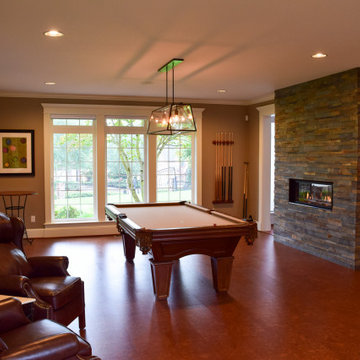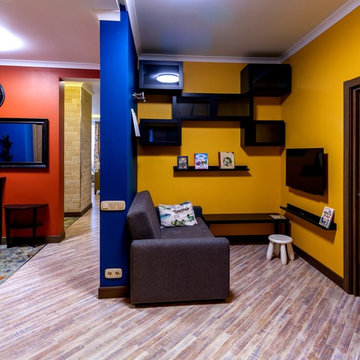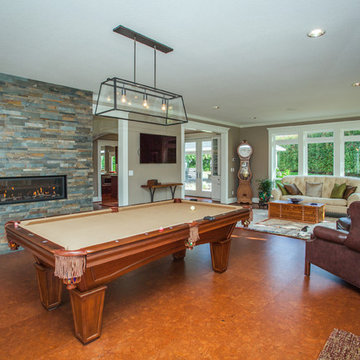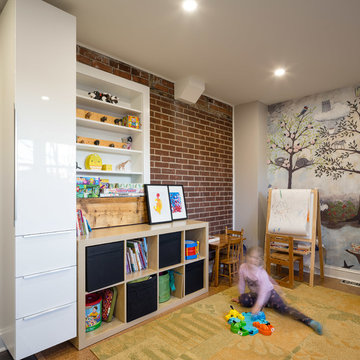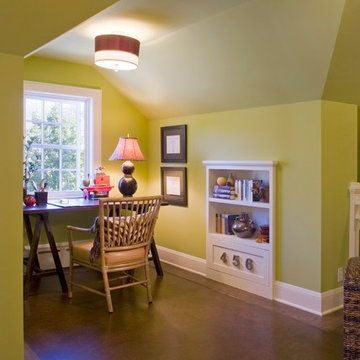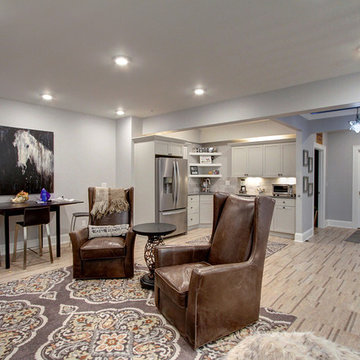Family Room Design Photos with a Game Room and Cork Floors
Refine by:
Budget
Sort by:Popular Today
1 - 20 of 28 photos
Item 1 of 3

Great Room at lower level with home theater and Acoustic ceiling
Photo by: Jeffrey Edward Tryon

Lake Travis Modern Italian Gameroom by Zbranek & Holt Custom Homes
Stunning lakefront Mediterranean design with exquisite Modern Italian styling throughout. Floor plan provides virtually every room with expansive views to Lake Travis and an exceptional outdoor living space.
Interiors by Chairma Design Group, Photo
B-Rad Photography
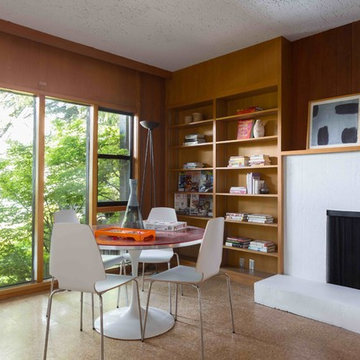
A large family room downstairs shows the architectural detail of the time period: cork floors and wood paneled walls.
Photos by Peter Lyons
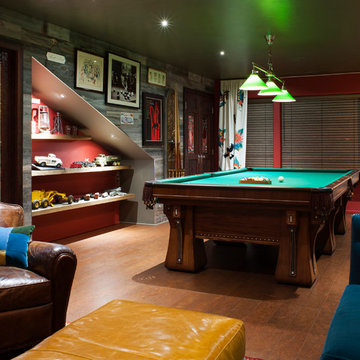
Lower level remodel for a custom Billard room and guest suite. Vintage antiques are used and repurposed to create an vintage industrial man cave.
photos by Ezra Marcos
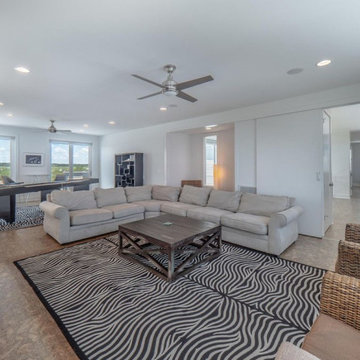
Contemporary Beach House
Architect: Kersting Architecture
Contractor: David Lennard Builders
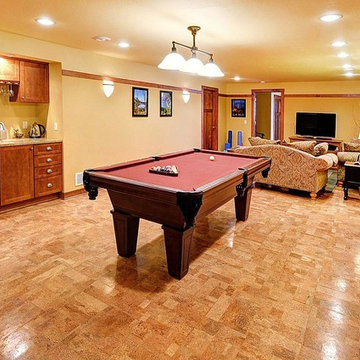
Photo By: Bill Alexander.
The rec room is large and features an entertainment bar, cork floor and plenty of room for games, TV viewing and entertaining
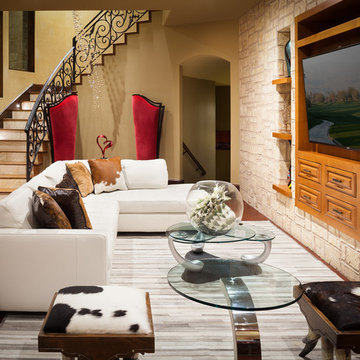
Lake Travis Modern Italian Gameroom Seating by Zbranek & Holt Custom Homes
Stunning lakefront Mediterranean design with exquisite Modern Italian styling throughout. Floor plan provides virtually every room with expansive views to Lake Travis and an exceptional outdoor living space.
Interiors by Chairma Design Group, Photo
B-Rad Photography
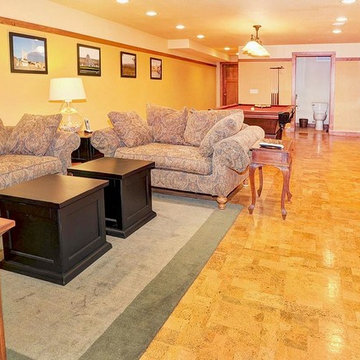
Photo By: Bill Alexander.
The subtle patterns to the cork floor add interest to the rec room
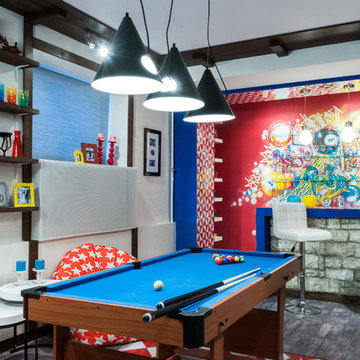
Дизайнер Инна Луканова
Серый брутальный пол в этом интерьере – пробка с печатью. Хотя с первого взгляда так и не скажешь. Этот пол из коллекции Wood http://www.corkstyle.ru/catalog/wood/Havanna.html
Игровую гостиную обустраивали в цокольном этаже загородного дома и очень важно было сделать практичный и теплый пол. Дополнительный подогрев не предусматривался, потому подходила только пробка. И только пробка с прямой печатью позволила подобрать идеальный оттенок, который стал отличным фоном для остальных деталей интерьера.
Печать на пробке имитирует старые доски, которые оставались от упаковки грузов. Эта тема тоже очень близка к задуманному в этой гостиной мужскому клубу. Бильярдный стол, барная стойка, приглушенный свет - все это очень располагает к отдыху и неспешному общению
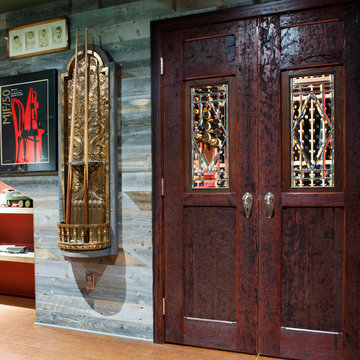
Custom reclaimed wood doors enter into a wine caller. A vintage bronze all fountain is repurposed into a one of a kind cue rack.
Photos by Ezra Marcos
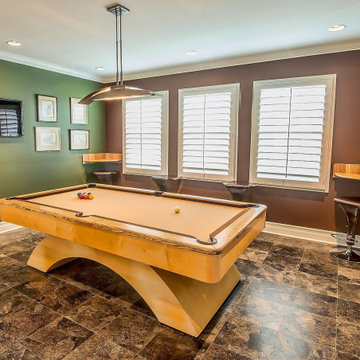
The clients had the cool modern pool table, so we selected a modern, arched light fixture to coordinate with the curved base of the table. Cork adds the perfect balance of soft yet hard surface. on the floor.
Family Room Design Photos with a Game Room and Cork Floors
1

