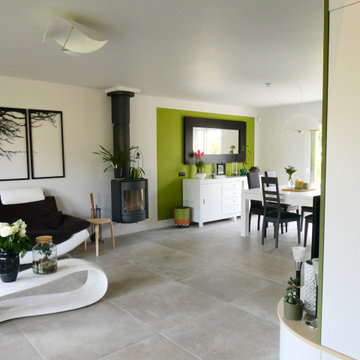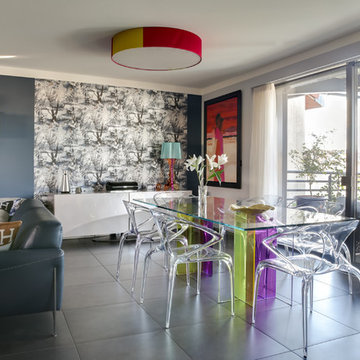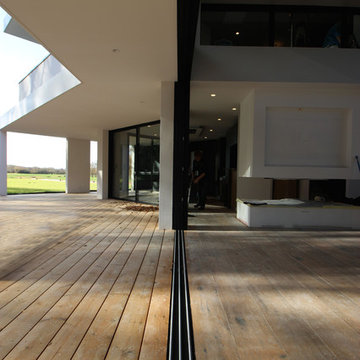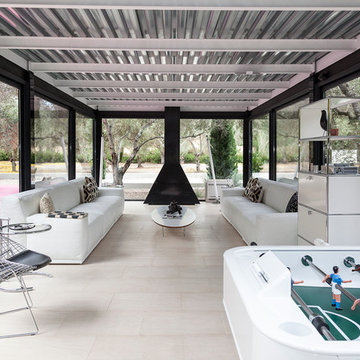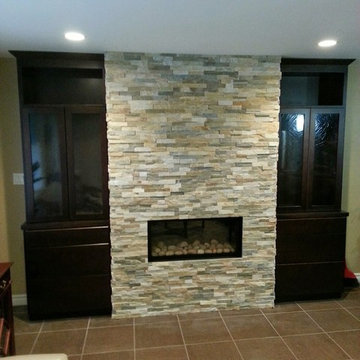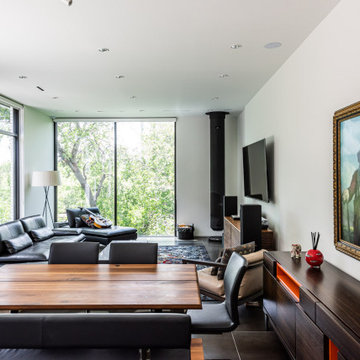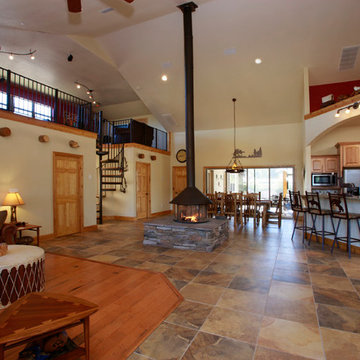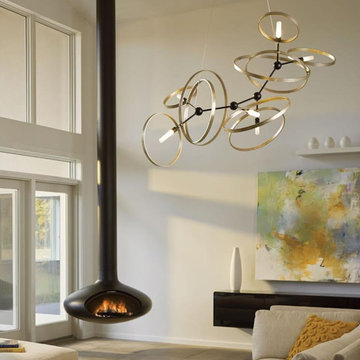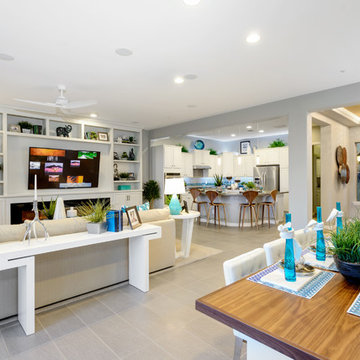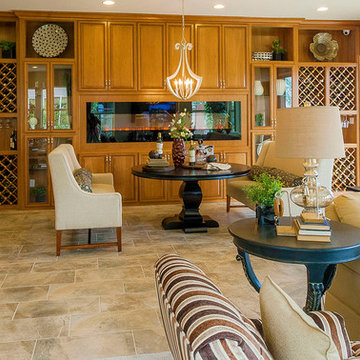Family Room Design Photos with Ceramic Floors and a Hanging Fireplace
Refine by:
Budget
Sort by:Popular Today
1 - 20 of 56 photos

12 ft foot electric fireplace new wall build with flat screen Television and wood mantel
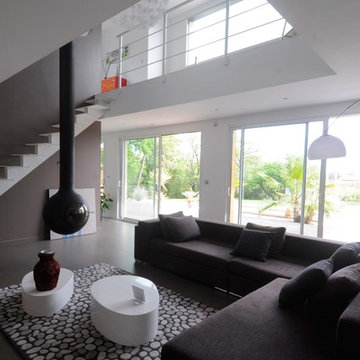
Salon ouvert sur mezzanine, avec cheminée suspendue de chez Focus.
Escalier réalisé sur mesure en acier blanc mat.
©Samuel Fricaud
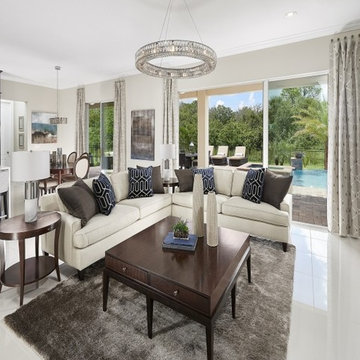
This show stopper of a family room is surrounded by a stacked stone wall with a built in fireplace! The ivory tones and dark blue give this a glamorous appeal!
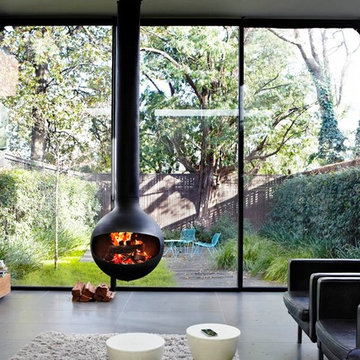
The Bathyscafocus takes centre stage in this living room designed by Jan Gurn of modular housing firm Modscape and architect Peter Miglis from Woods Bagot.
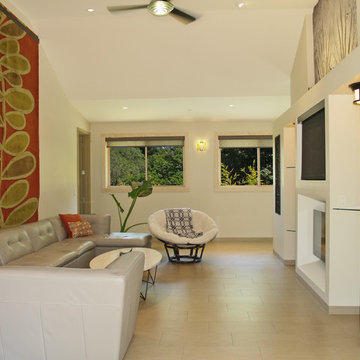
This inviting space is great for a family movie night, a card game or lounging. The TV is hidden behind a screen that can be operated by a remote. The fireplace is electric, and can be light only, fire without heat or with heat. There are 6 floating glass shelves in the alcoves, and dimmable lights. The wall art is an Angela Adams rug that is hung with a custom wall mount metal piece.
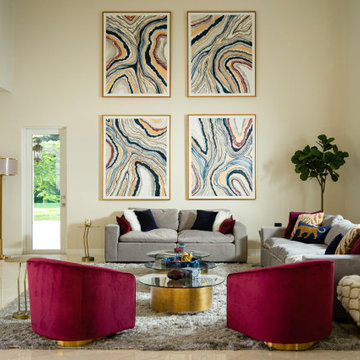
This stunning home interior is located in Davie Florida. The Homeowners were looking for a light and bright modern glam vibe.
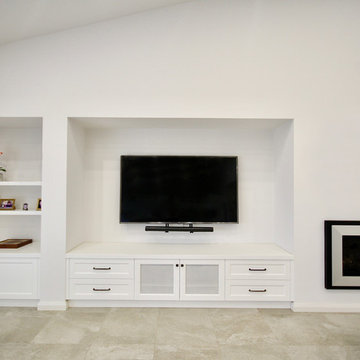
FULL HOUSE DESIGNER FIT OUT.
- Custom in built polyurethane open shelving 'satin' finish
- Profiled polyurethane cabinetry 'satin' finish
- Painted mesh inserts
- Black olive knobs and handles
Sheree Bounassif, Kitchens By Emanuel
- Polyurethane benchtop 'satin' finish'
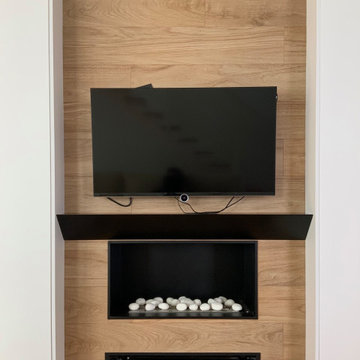
VIVIENDA MODULAR ALB 2+2 en la Ribera Alta (Valencia).
Proyecto: TRES60 Arquitectura
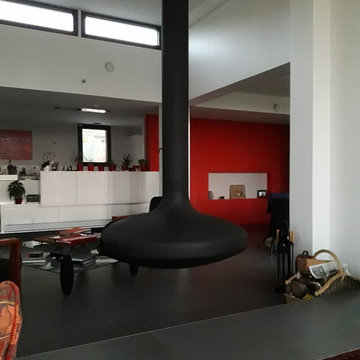
La cheminée Focus suspendue qui délimite la partie salon de la partie conversations / salle à manger. Les impostes vitrées apportent le soleil en fin de journée. La cuisine, traité comme le poste de contrôle, surplomb le séjour.
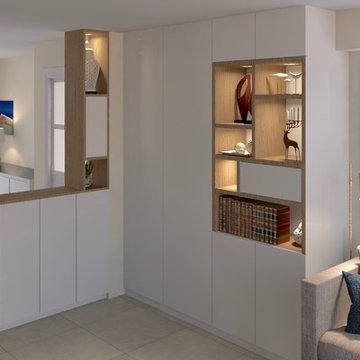
L'espace rangement est optimiser dans ce meuble qui comprend une partie dressing, des placard et des niches pour mettre en valeur quelques objets.
Family Room Design Photos with Ceramic Floors and a Hanging Fireplace
1
