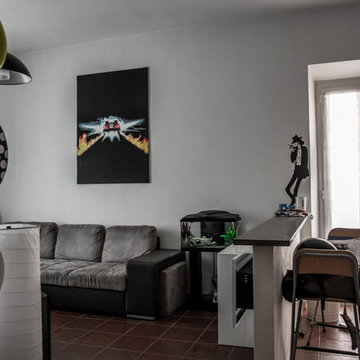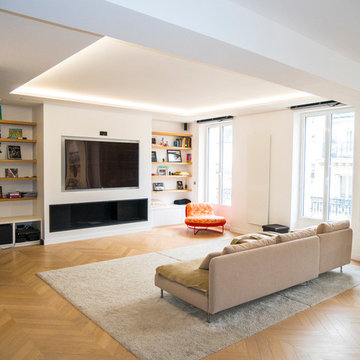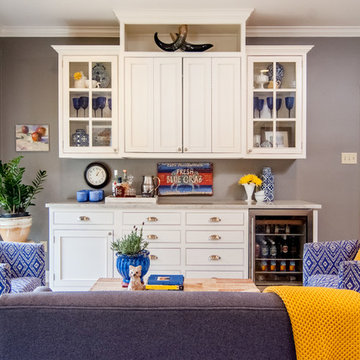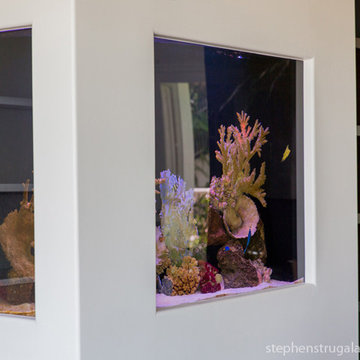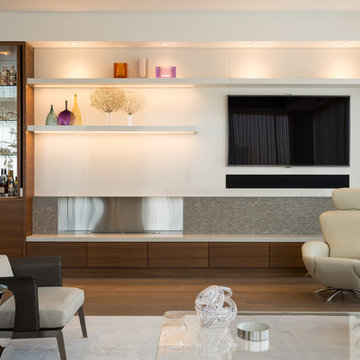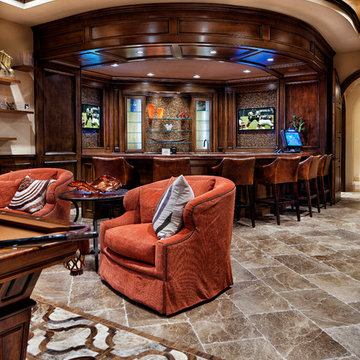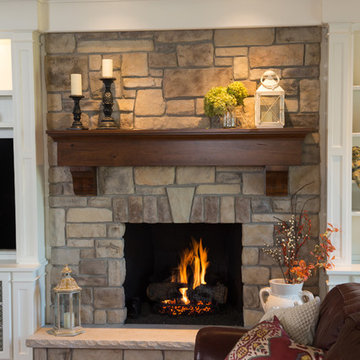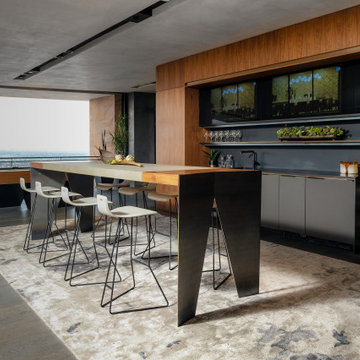Family Room Design Photos with a Home Bar and a Built-in Media Wall
Refine by:
Budget
Sort by:Popular Today
121 - 140 of 734 photos
Item 1 of 3
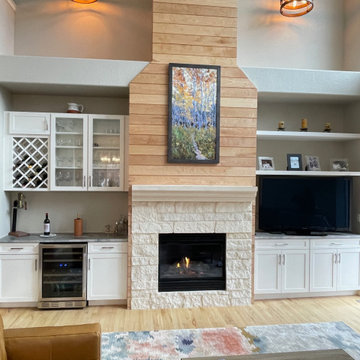
This family room was a pretty typical family room built in the late 80's early 90's with large spaces for those cumbersome T.V.'s we all had. We had all but the top ledge removed and replaced with semi-custom cabinets to create a much more usable space. The fireplace is now surrounded with real limestone and Birch Shiplap to the ceiling. This remodel gave this house a lot of bang for not a lot of cost. Staging provided by homeowner
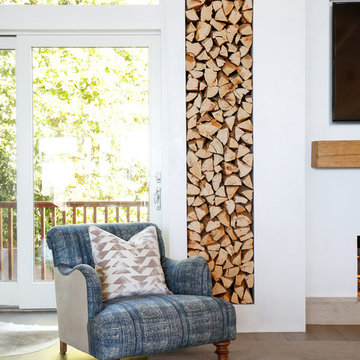
AFTER: LIVING ROOM | Renovations + Design by Blackband Design | Photography by Tessa Neustadt
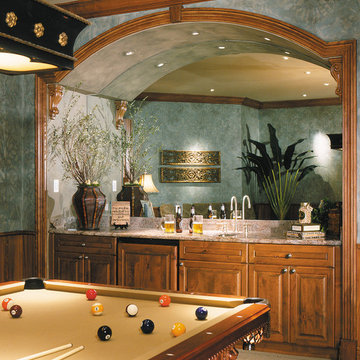
The Sater Design Collection's luxury, European home plan "Trissino" (Plan #6937). saterdesign.com
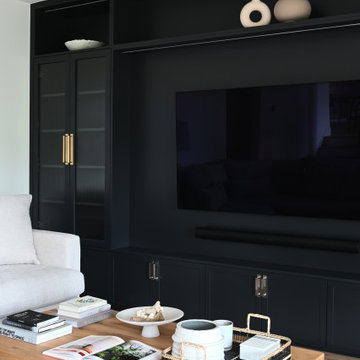
Black built-in millwork provides a background for the tv to blend into, a cozy atmosphere with it's dark colour, and reeded glass cabinets on the sides create a lighter aspect for the built-in while providing privacy for the items within.
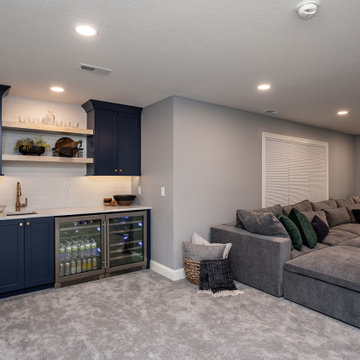
A comprehensive remodel of a home's first and lower levels in a neutral palette of white, naval blue and natural wood with gold and black hardware completely transforms this home.Projects inlcude kitchen, living room, pantry, mud room, laundry room, music room, family room, basement bar, climbing wall, bathroom and powder room.
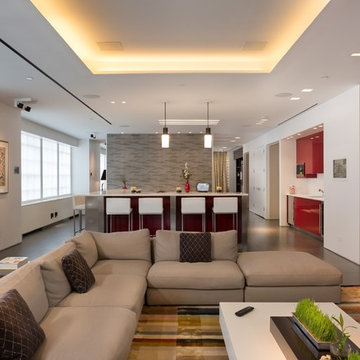
Convenience, simplicity, sophistication. Home automation enables you to control lighting, audio/video, security, shades, climate and more anywhere anytime. Fully customizable and ready to be accessed by your personal mobile device, take it to the next level. Technology. Simplified. Period.
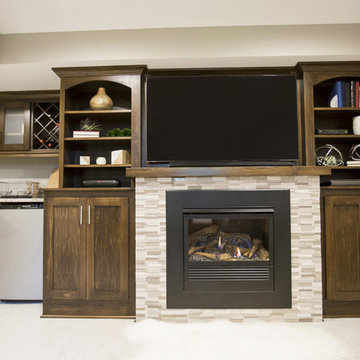
Beautiful custom alder cabinetry including glass doors, built-in fireplace, wall mounted TV, A/V storage as well as bar area including mini-fridge allows someone to enjoy the big game without having to venture to far to restock.
MJFotography, Inc
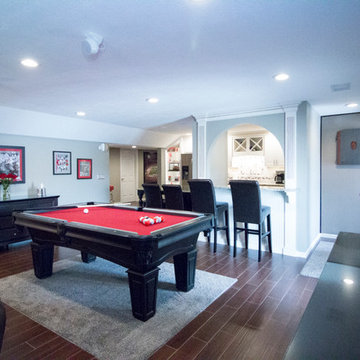
Design and installation by Mauk Cabinets by design in Tipp City, OH. Designer: Aaron Mauk.
Photographer: Shelley Schilperoot
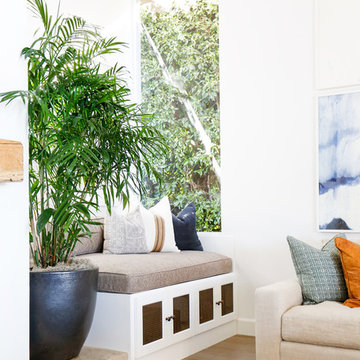
AFTER: LIVING ROOM | Renovations + Design by Blackband Design | Photography by Tessa Neustadt
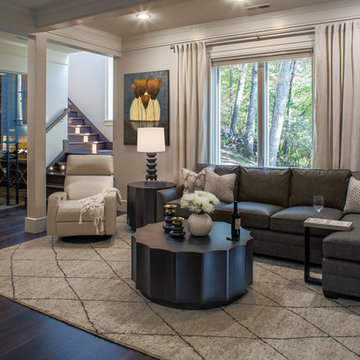
Interior Designer: Allard + Roberts Interior Design, Inc
Architect: Con Dameron, Architectural Practice
Builder: Dan Collins, Glennwood Custom Builders
Photographer: David Dietrich Photography
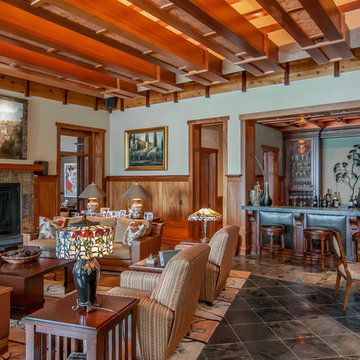
Gorgeous mixed tile flooring, Craftsman style wooden ceiling details, cozy furniture, a home bar, and a game table complete this family room.
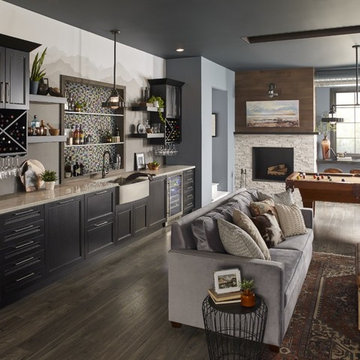
Taja Perla STILE (counter) https://www.msistone.com/porcelain-slabs/taja-perla-polished/
Carribean Mermaid Staggered (backsplash) https://www.msistone.com/glass-mosaics/carribean-mermaid-1x1x4mm-staggered/
White Oak Multi Finish (fireplace) https://www.msistone.com/stacked-stone/white-oak-multi-finish/
Family Room Design Photos with a Home Bar and a Built-in Media Wall
7
