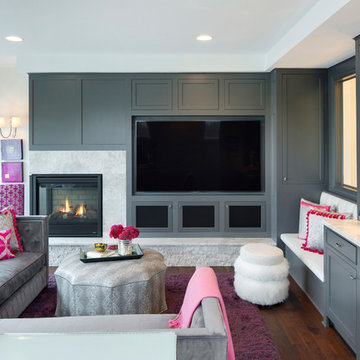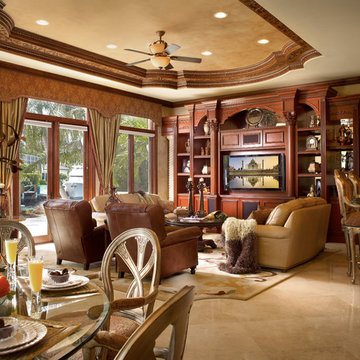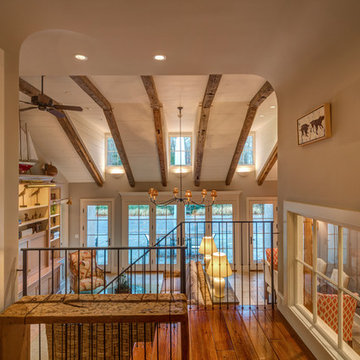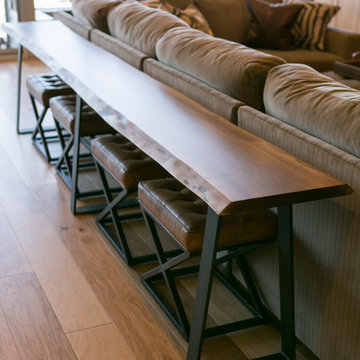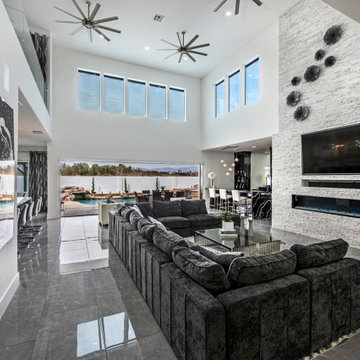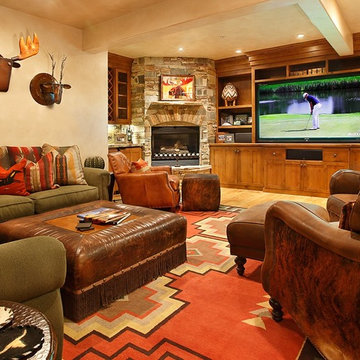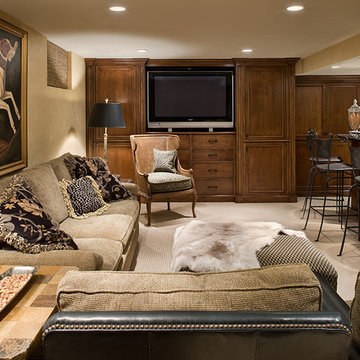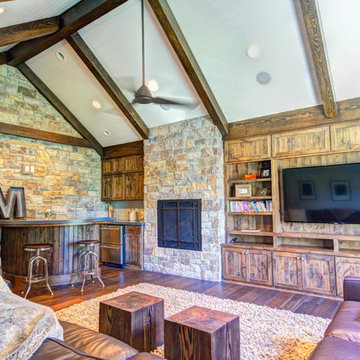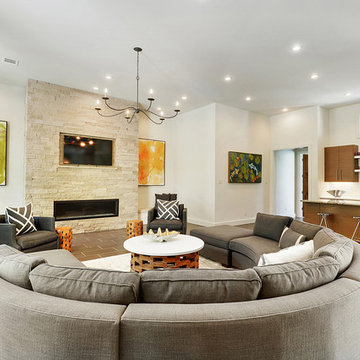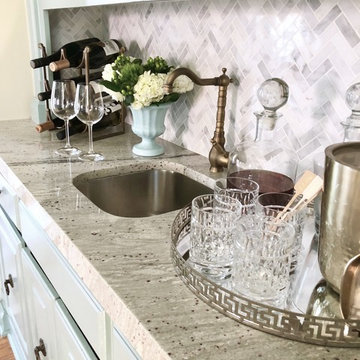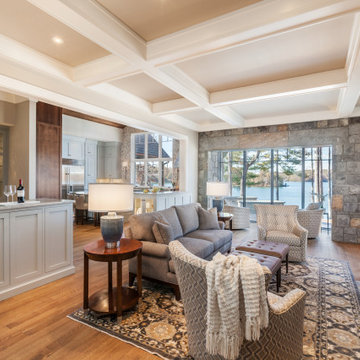Family Room Design Photos with a Home Bar and a Built-in Media Wall
Refine by:
Budget
Sort by:Popular Today
61 - 80 of 735 photos
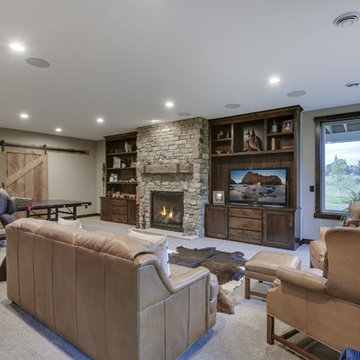
Lower Level Family Room features custom built ins, barn doors, reclaimed wood mantle, stone fireplace, and home bar!
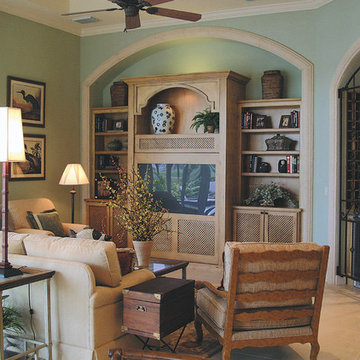
The Sater Design Collection's luxury, Mediterranean home plan "Jasper Park" (Plan #6941). saterdesign.com
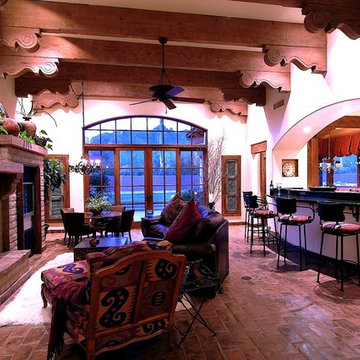
Spanish Colonial Design of Family Room.
A Michael J. Gomez w/ Weststarr Custom Homes,LLC. design/build project. CMU fireplace with adobe mortar wash. Beamed ceiling with spanish corbel design. granite breakfast bar with black iron backsplash & trim. Reverse moreno tile flooring laid in herring bone pattern. Photography by Robin Stancliff, Tucson.
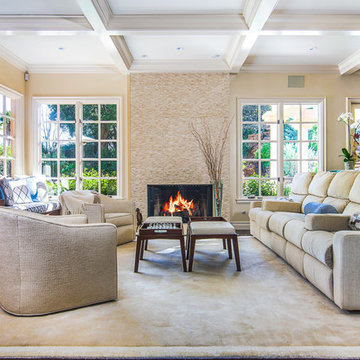
The client wanted to update her tired, dated family room. They had grown accustomed to having reclining seats so one challenge was to create a new reclining sectional that looked fresh and contemporary. This one has three reclining seats plus convenient USB ports.
They also needed new custom cabinetry to accommodate their new 75" flat screen so we worked with the cabinetry and AV vendors to design a unit that would encompass all of the AV plus display and storage extending all the way to the window seat.
We designed a new coffered ceiling with lighting in each bay. And built out the fireplace with dimensional tile to the ceiling.
The color scheme was kept intentionally monochromatic to show off the different textures with the only color being touches of blue in the pillows and accessories to pick up the art glass.
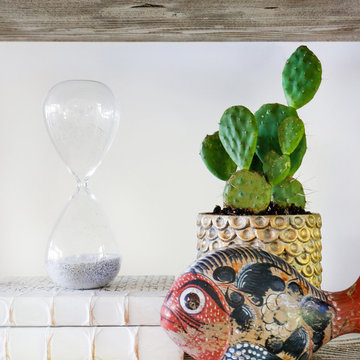
AFTER: LIVING ROOM | Renovations + Design by Blackband Design | Photography by Tessa Neustadt
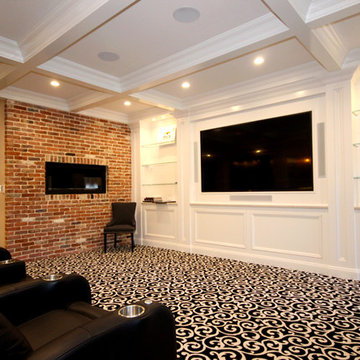
Hot Dogs! Get your Hot Dogs Here! The ultimate Basement makeover for the sports enthusiast family. Where else would you want to watch the Superbowl or World Series? We took this existing Basement, with out adding to the ceiling, expanding or removing any columns and turned it into a transitional sports bar.

Modern Contemporary Basement Remodel with Ceiling Niches and Custom Built Shelving Flanking Modern Fireplace Wall. Wet Bar Nearby with Comfortable Barstools for Entertaining. Photograph by Paul Kohlman.
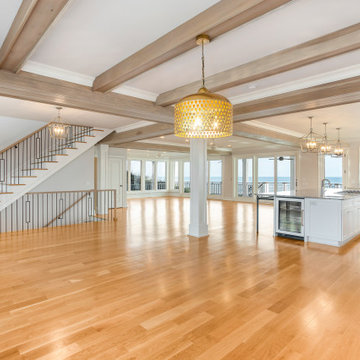
Open space and ample light abound in this large remodeled beach home. Several rooms were removed to expose the gorgeous views of this lovely home. Wood beams covering the steel structure used to open up this beautiful space. this is the view from the dining room towards the kitchen and family room.
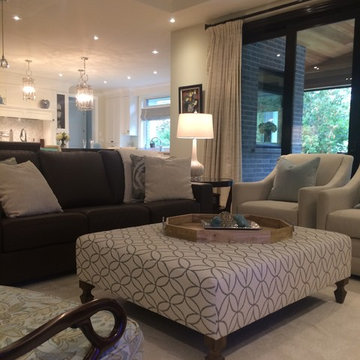
This house was custom built form the ground up with Homes By Hendricks. It is a unique home that is a wonderful blend of old and new.
Family Room Design Photos with a Home Bar and a Built-in Media Wall
4
