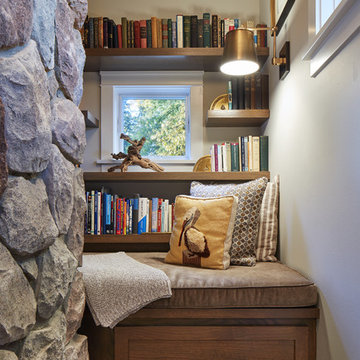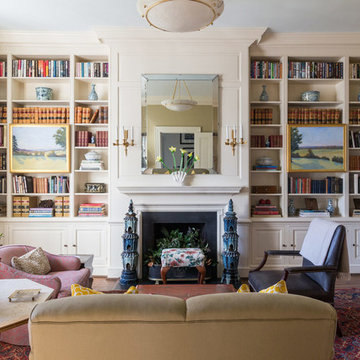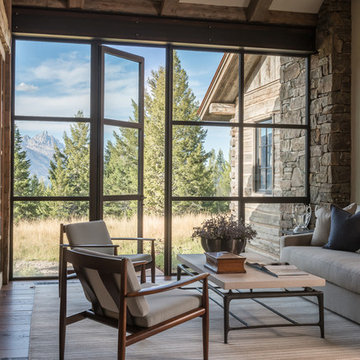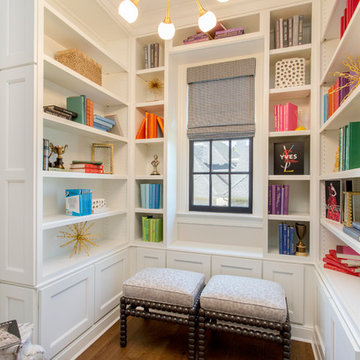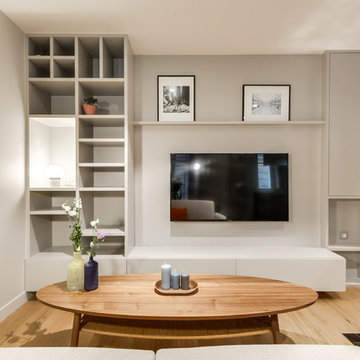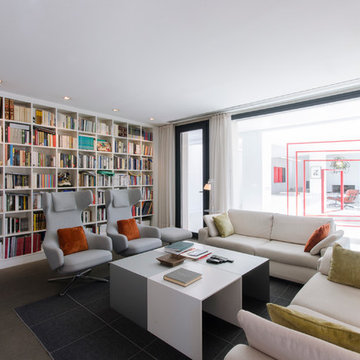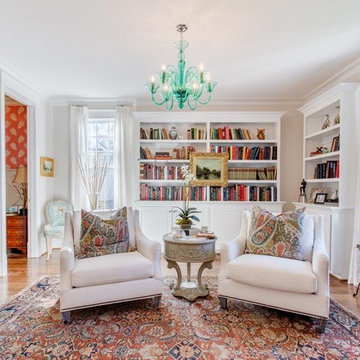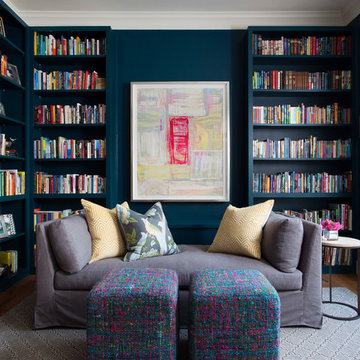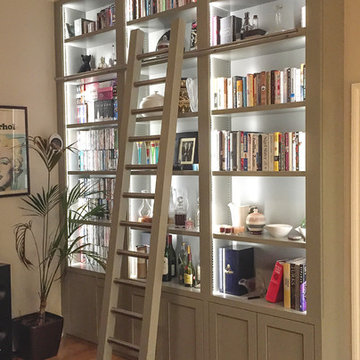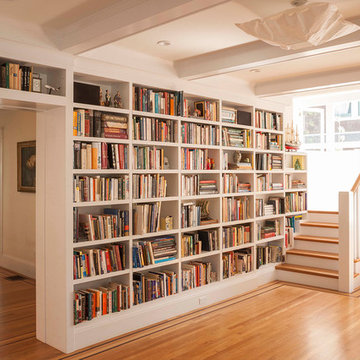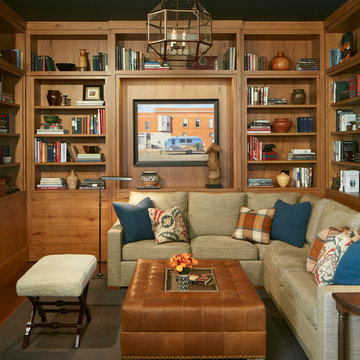Family Room Design Photos with a Home Bar and a Library
Refine by:
Budget
Sort by:Popular Today
61 - 80 of 20,355 photos
Item 1 of 3

The gathering room in this space is an open concept leading into both the kitchen and dining room. This large area provides the perfect setting to lounge on custom upholstered pieces and custom designed bar feature. The entry way features a one of a kind door and hand painted art pieces.
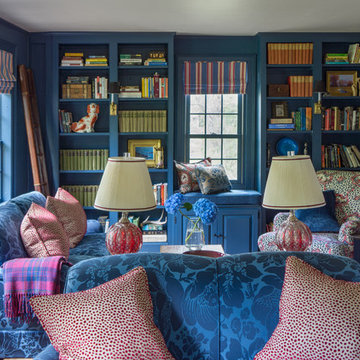
We met the design challenge of creating one large family-friendly space from the original front and back parlors of this 18th century Federal farmhouse, while still achieving a multi-purpose library/music room.
The Farrow and Ball color Stiff key blue helped to unite the 2 spaces. Painting walls and woodwork alike in the space gave it optimum unity. The Old World Weaver's blue cotton damask , fabricated on both sofa and love seat, was positioned in a way that gave additional harmony to the room.
Red and camel accents were picked up as a contrast to the blue. The Lawrence and Scott red garden seat became a convenient place to set drinks on in the piano area.
Somewhat unexpected in this traditional home was the use of the caramel colored wilton area rug as well as the custom wrapped linen coffee table. The playful Brunschwig & Fils chinoiserie animal print also gave the club chair next to the book cases a less formal look.
Photography by Eric Roth. In collaboration with Home Glow Design.
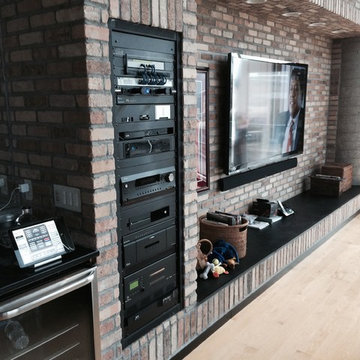
This project includes a wall mounted television with color rotating back lighting, home theater system, recessed in-ceiling speakers, and recessed server rack. Home automation systems can be controlled from your tablet or mobile device.
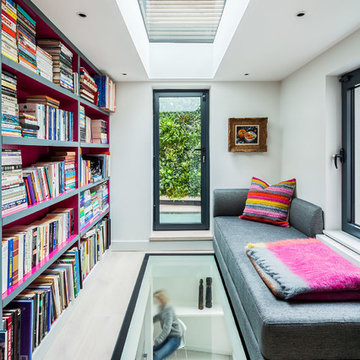
This tall, thin Pimlico townhouse was split across five stories with a dingy neglected courtyard garden to the rear. Our clients hired us to design a whole-house renovation and kitchen extension.
Neighbouring houses had been denied planning permission for similar works, so we had our work cut out to ensure that our kitchen extension design would get planning consent. To start with, we conducted an extensive daylight analysis to prove that the new addition to the property would have no adverse effect on neighbours. We also drew up a 3D computer model to demonstrate that the frameless glass extension wouldn’t overpower the original building.
To increase the sense of unity throughout the house, a key feature of our design was to incorporate integral rooflights across three of the stories, so that from the second floor terrace it was possible to look all the way down into the kitchen through aligning rooflights. This also ensured that the basement kitchen wouldn’t feel cramped or closed in by introducing more natural light.

Modern Contemporary Basement Remodel with Ceiling Niches and Custom Built Shelving Flanking Modern Fireplace Wall. Wet Bar Nearby with Comfortable Barstools for Entertaining. Photograph by Paul Kohlman.
Family Room Design Photos with a Home Bar and a Library
4
