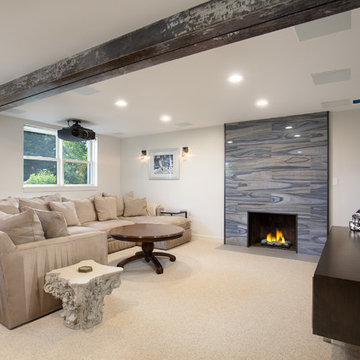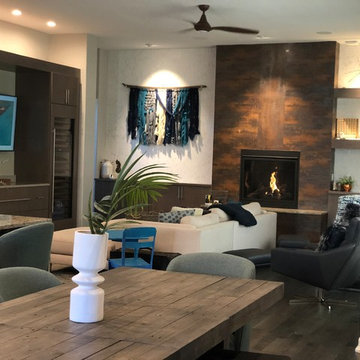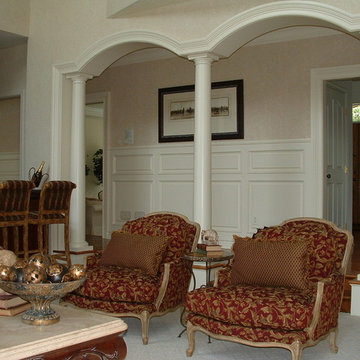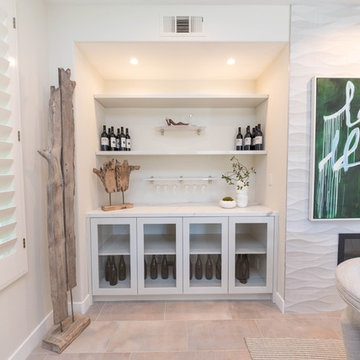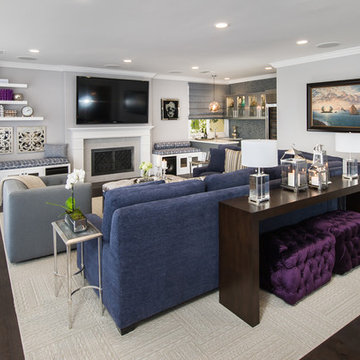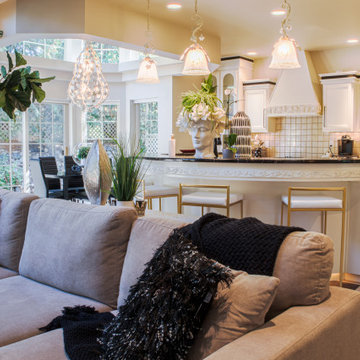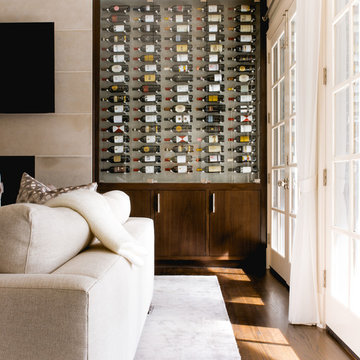Family Room Design Photos with a Home Bar and a Tile Fireplace Surround
Refine by:
Budget
Sort by:Popular Today
81 - 100 of 359 photos
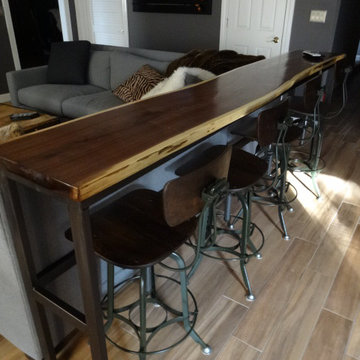
Brushed nickle counter stools with dark wood seats and backs accent the living room walnut bar top. Even if there is no area rugs, the floors are warm and cozy with heated wood look ceramic tile through out.
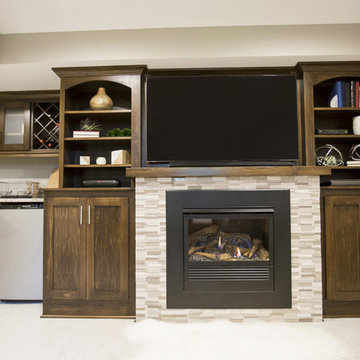
Beautiful custom alder cabinetry including glass doors, built-in fireplace, wall mounted TV, A/V storage as well as bar area including mini-fridge allows someone to enjoy the big game without having to venture to far to restock.
MJFotography, Inc
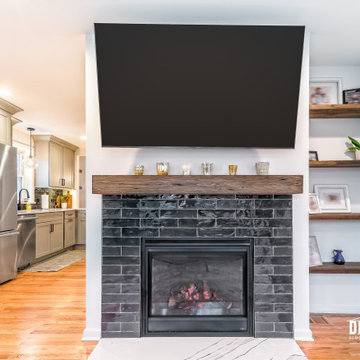
A new fireplace prominently stands in the middle of the room allow for a perfect TV perch above and custom shelves beside it. The same black hand glazed subway tile from the Kitchen continues here on the fireplace face. The quartz was pulled to finish off our hearth. Everything seamlessly tying together
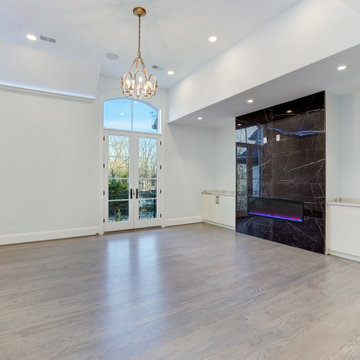
This upper level family room allows for cozy study or relaxation. The opposite wall (not shown) contains a refreshments area with wet bar and full sized refrigerator.
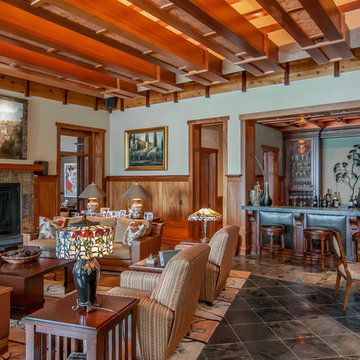
Gorgeous mixed tile flooring, Craftsman style wooden ceiling details, cozy furniture, a home bar, and a game table complete this family room.
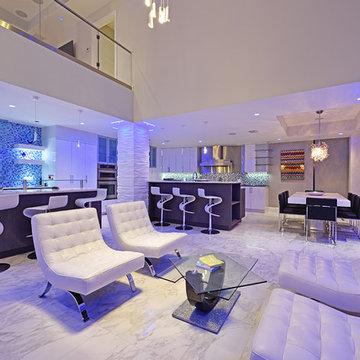
If there is a God of architecture he was smiling when this large oceanfront contemporary home was conceived in built.
Located in Treasure Island, The Sand Castle Capital of the world, our modern, majestic masterpiece is a turtle friendly beacon of beauty and brilliance. This award-winning home design includes a three-story glass staircase, six sets of folding glass window walls to the ocean, custom artistic lighting and custom cabinetry and millwork galore. What an inspiration it has been for JS. Company to be selected to build this exceptional one-of-a-kind luxury home.
Contemporary, Tampa Flordia
DSA
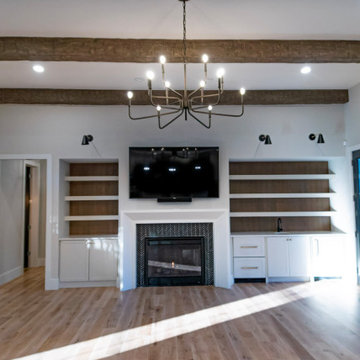
From the exposed rough-hewn timber beams on the ceiling to the custom built-in bookcases with storage and wet bar flanking the fireplace - this room is luxury and comfort from top to bottom. The direct vent fireplace features a custom waterfall-style mantle, with a herringbone tile sourced by the homeowner. The industrial farmhouse chandelier in the hearth room is a stunner also sourced by the homeowner.
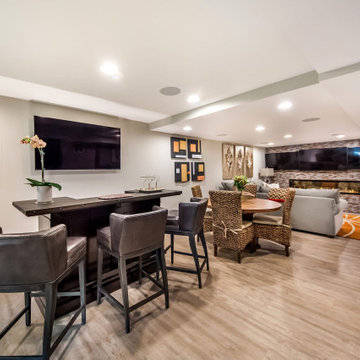
The basement was transformed into a open family room with wet-bar and a cozy seating area surrounds a tiled fireplace completing the transitional style.
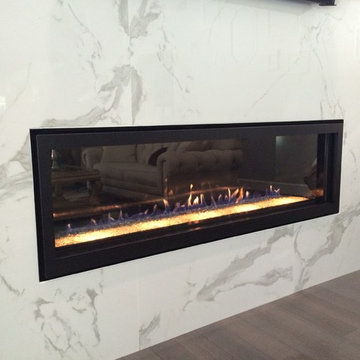
Fireplace: American Hearth Boulevard 60 Inch Direct Vent
Tile: Aquatic Stone Calcutta 36"x72" Thin Porcelain Tiles
Custom Cabinets and Reclaimed Wood Floating Shelves
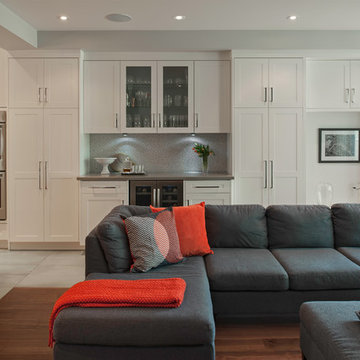
Rebecca Purdy Design | Toronto Interior Design | Entire Home Renovation | Architect Endes Design Inc. | Contractor Doug Householder | Photography Leeworkstudio, Katrina Lee
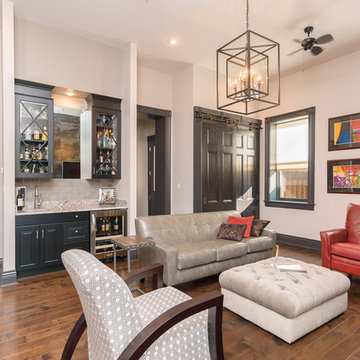
The home bar completes the room with its lattice style glass doors and wine refrigerator. The black cabinetry and slate gray trim really bounces off the medium bodied 5" hardwood flooring. The bar is finished off with a cloudburst gray glass tile that really bounces off the contrasting fireplace tile surround.
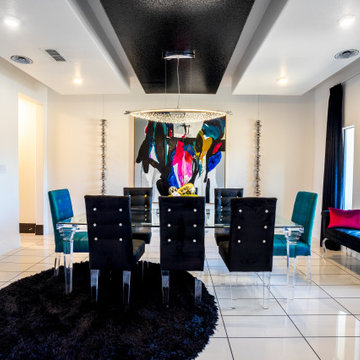
The 8,000 sq. ft. Riverstone Residence was a new build Modern Masterpiece overlooking the manicured lawns of the prestigious Riverstone neighborhood that was in need of a cutting edge, modern yet classic spirit.'
The interiors remain true to Rehman’s belief in mixing styles, eras and selections, bringing together the stars of the past with today’s emerging artists to create environments that are at once inviting, comfortable and seductive.
The powder room was designed to give guests a separate experience from the rest of the space. Combining tiled walls with a hand-painted custom wall design, various materials play together to tell a story of a dark yet glamorous space with an edgy twist.
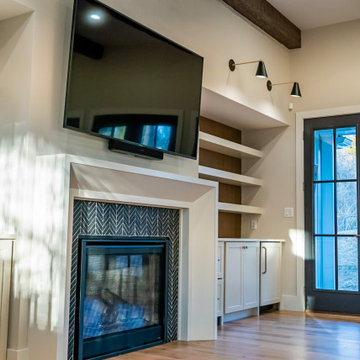
From the exposed rough-hewn timber beams on the ceiling to the custom built-in bookcases with storage and wet bar flanking the fireplace - this room is luxury and comfort from top to bottom. The direct vent fireplace features a custom waterfall-style mantle, with a herringbone tile sourced by the homeowner. The industrial farmhouse chandelier in the hearth room is a stunner also sourced by the homeowner.
Family Room Design Photos with a Home Bar and a Tile Fireplace Surround
5
