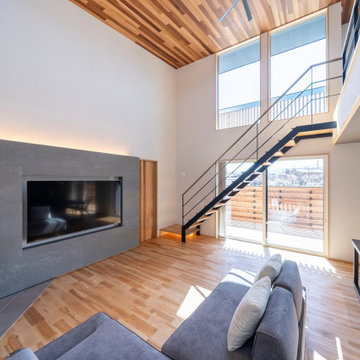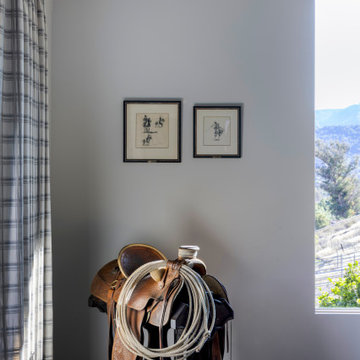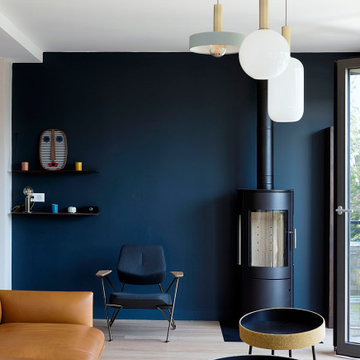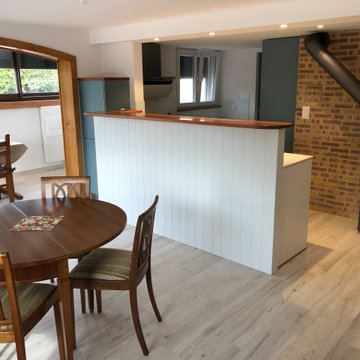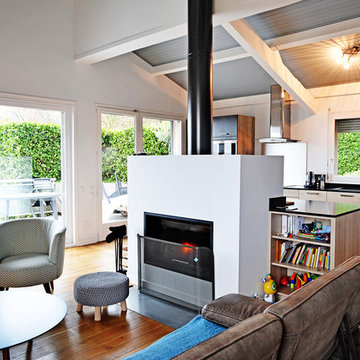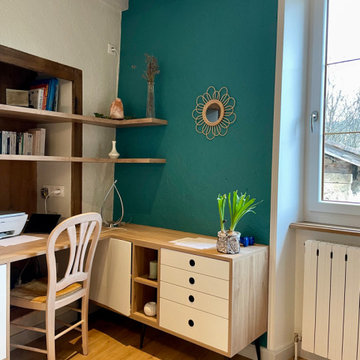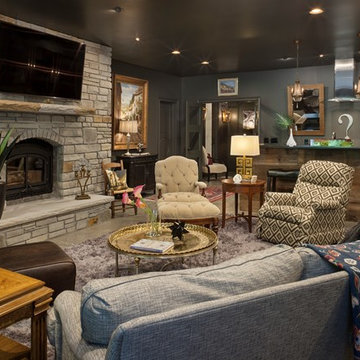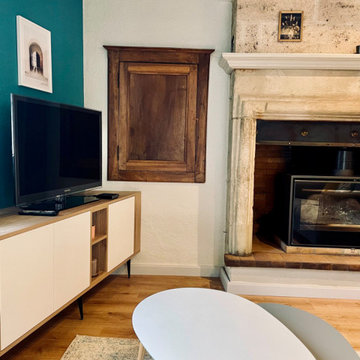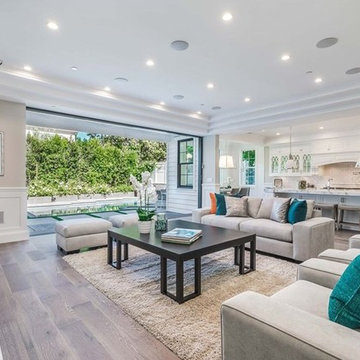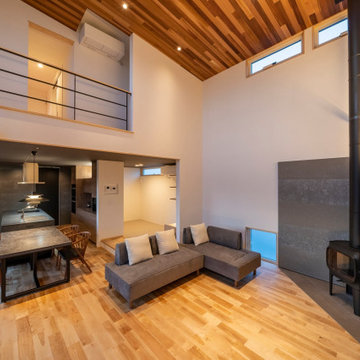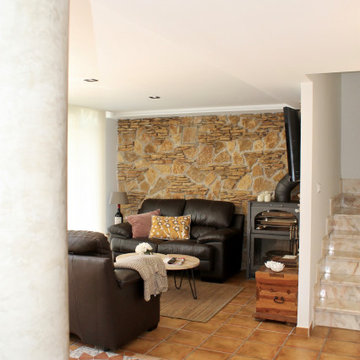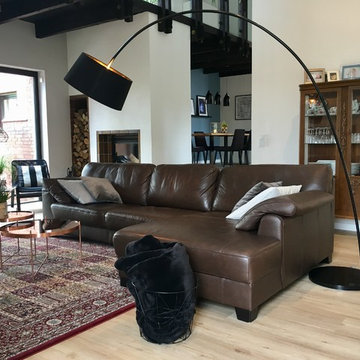Family Room Design Photos with a Home Bar and a Wood Stove
Refine by:
Budget
Sort by:Popular Today
1 - 20 of 79 photos

Our clients were keen to get more from this space. They didn't use the pool so were looking for a space that they could get more use out of. Big entertainers they wanted a multifunctional space that could accommodate many guests at a time. The space has be redesigned to incorporate a home bar area, large dining space and lounge and sitting space as well as dance floor.
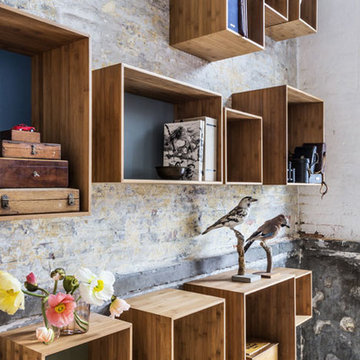
Wandregale, insbesondere Kastenregale aus Holz sind modern und praktisch für Wohnzimmer, Schlafzimmer, Küche und Garderobe. Kastenregale bestehen aus mehreren modularen Kästen und Boxen, die mithilfe einer Leiste individuell befestigt werden können. Wandregale aus Bambus, Eiche, Nussbaum, Buche oder Ahorn sind praktische Aufbewahrungsmöbel, die durch ihr offenes Design viele dekorative Möglichkeiten bieten.
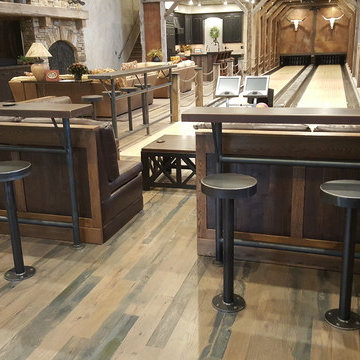
This Party Barn was designed using a mineshaft theme. Our fabrication team brought the builders vision to life. We were able to fabricate the steel mesh walls and track doors for the coat closet, arcade and the wall above the bowling pins. The bowling alleys tables and bar stools have a simple industrial design with a natural steel finish. The chain divider and steel post caps add to the mineshaft look; while the fireplace face and doors add the rustic touch of elegance and relaxation. The industrial theme was further incorporated through out the entire project by keeping open welds on the grab rail, and by using industrial mesh on the handrail around the edge of the loft.
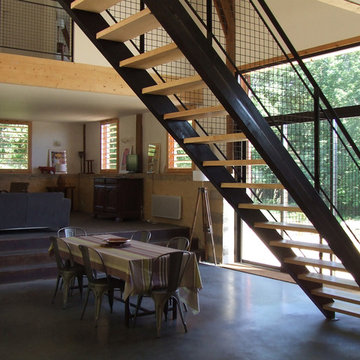
Sol en béton quartzé-lissé avec contremarche en acier
Double-hauteur avec escalier bois-acier reliant la galerie de distribution des espaces de nuit
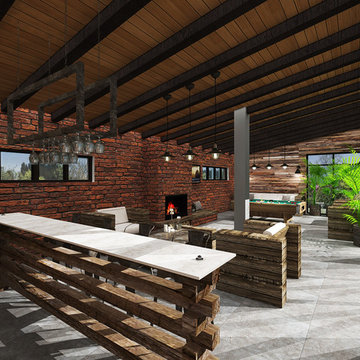
When dealing with large open spaces sometimes it is wise to divide them into smaller areas, but only with furniture that allows the newly obtained area to breathe and still be a part of the overall design.
Achieve charm and uniqueness by simple materials and an even more simple, yet inspired setting. Twist the entry with wooden sliding doors, a grey accent wall and giant letters for a contemporary meets rustic interior design. Use brick and traditional hardwood walls, set up a cozy place near the fireplace and there you have it: the perfect setting for pool players.
Don`t forget earthy tones – browns, grays and neutrals against red exposed brick wall to ensure the true rustic feel. Let the parties begin!
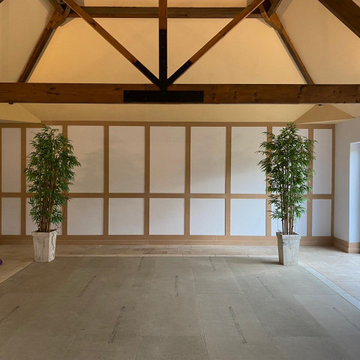
Our clients were keen to get more from this space. They didn't use the pool so were looking for a space that they could get more use out of. Big entertainers they wanted a multifunctional space that could accommodate many guests at a time. The space has be redesigned to incorporate a home bar area, large dining space and lounge and sitting space as well as dance floor.
Family Room Design Photos with a Home Bar and a Wood Stove
1
