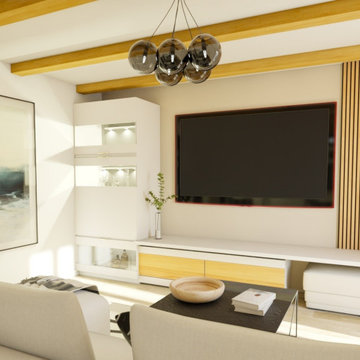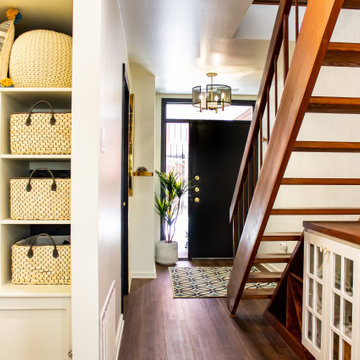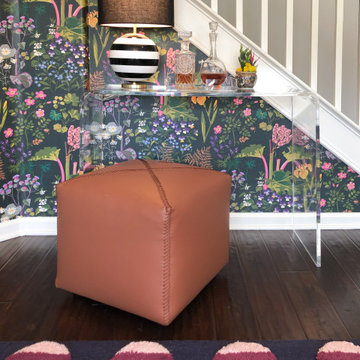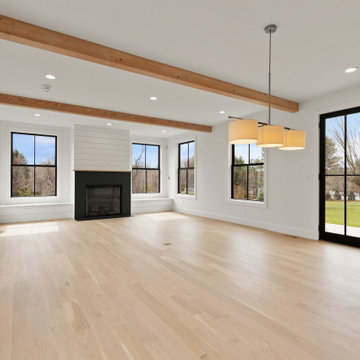Family Room Design Photos with a Home Bar
Refine by:
Budget
Sort by:Popular Today
1 - 20 of 446 photos
Item 1 of 3

2021 - 3,100 square foot Coastal Farmhouse Style Residence completed with French oak hardwood floors throughout, light and bright with black and natural accents.

The clients had an unused swimming pool room which doubled up as a gym. They wanted a complete overhaul of the room to create a sports bar/games room. We wanted to create a space that felt like a London members club, dark and atmospheric. We opted for dark navy panelled walls and wallpapered ceiling. A beautiful black parquet floor was installed. Lighting was key in this space. We created a large neon sign as the focal point and added striking Buster and Punch pendant lights to create a visual room divider. The result was a room the clients are proud to say is "instagramable"

Los característicos detalles industriales tipo loft de esta fabulosa vivienda, techos altos de bóveda catalana, vigas de hierro colado y su exclusivo mobiliario étnico hacen de esta vivienda una oportunidad única en el centro de Barcelona.

The space is intended to be a fun place both adults and young people can come together. It is a playful bar and media room. The design is an eclectic design to transform an existing playroom to accommodate a young adult hang out and a bar in a family home. The contemporary and luxurious interior design was achieved on a budget. Riverstone Paint Matt bar and blue media room with metallic panelling. Interior design for well being. Creating a healthy home to suit the individual style of the owners.

Le coin salon s'articule autour d'une grande composition murale sur-mesure. A gauche de la tv un meuble bar avec rétroéclairage laisse apparaître quelques breuvages, tandis que sur le droite de la tv a été crée un coin détente. Pour gagner en place et en fonctionnalité la partie basse du meuble comprend à la fois des rangements et des assises supplémentaires pour recevoir les amis. Un revêtement mural de tasseaux de bois vient donner du relief à l'ensemble, et ajoute au côté chaleureux de l'espace.

The Pantone Color Institute has chosen the main color of 2023 — it became a crimson-red shade called Viva Magenta. According to the Institute team, next year will be led by this shade.
"It is a color that combines warm and cool tones, past and future, physical and virtual reality," explained Laurie Pressman, vice president of the Pantone Color Institute.
Our creative and enthusiastic team has created an interior in honor of the color of the year, where Viva Magenta is the center of attention for your eyes.
?This color very aesthetically combines modernity and classic style. It is incredibly inspiring and we are ready to work with the main color of the year!

This room as an unused dining room. This couple loves to entertain so we designed the room to be dramatic to look at, and allow for movable seating, and of course, a very sexy functional custom bar.
Family Room Design Photos with a Home Bar
1












