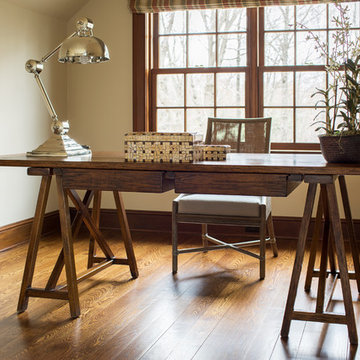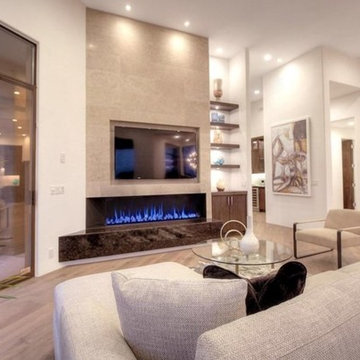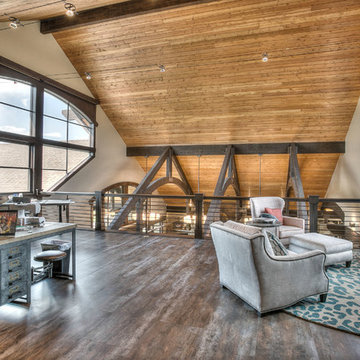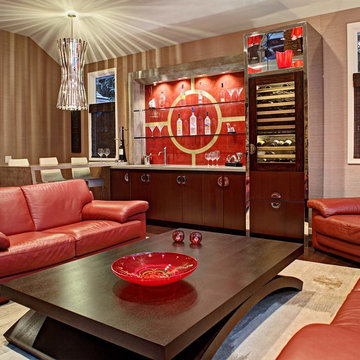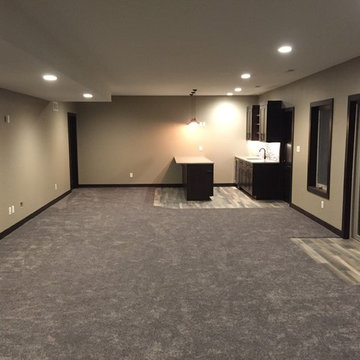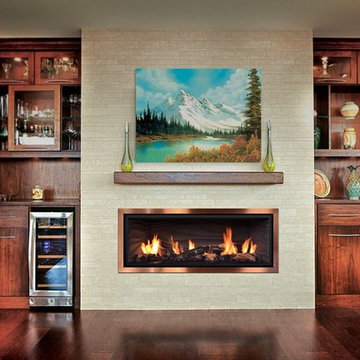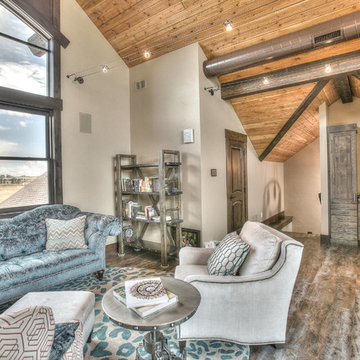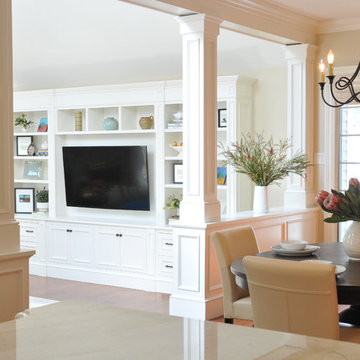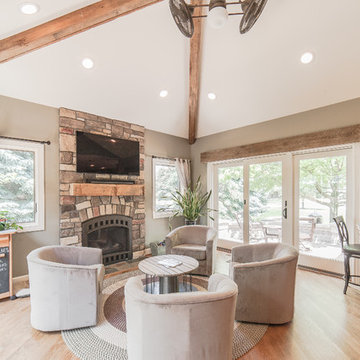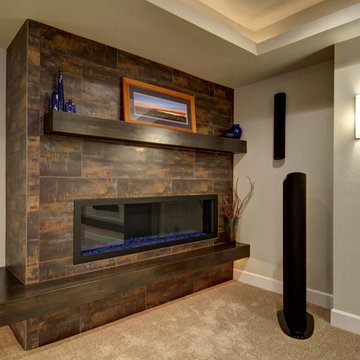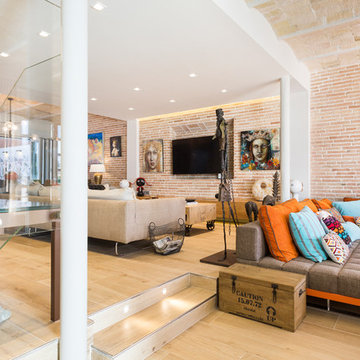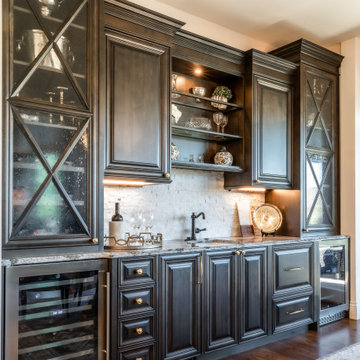Family Room Design Photos with a Home Bar and Beige Walls
Refine by:
Budget
Sort by:Popular Today
61 - 80 of 1,613 photos
Item 1 of 3
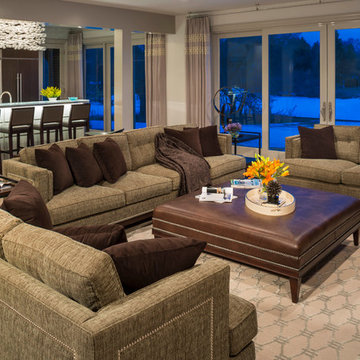
Complete restructure of this lower level. Added 9 ft and 15 ft door walls. The galley kitchen replaced a 2nd bedroom and I opened the space with taking down the wall between the now social area and galley kitchen....John Carlson Photography

Inspired by the majesty of the Northern Lights and this family's everlasting love for Disney, this home plays host to enlighteningly open vistas and playful activity. Like its namesake, the beloved Sleeping Beauty, this home embodies family, fantasy and adventure in their truest form. Visions are seldom what they seem, but this home did begin 'Once Upon a Dream'. Welcome, to The Aurora.
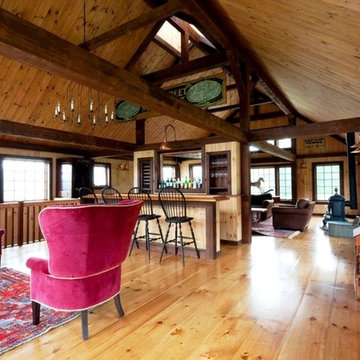
Yankee Barn Homes - This carriage house upper level is all about the three "F"s; family, friends and fun.

This is the 2009 Metro Denver HBA "Raising the Bar" award winning "Custom Home of the Year" and "Best Urban in-fill Home of the Year". This custom residence was sits on a hillside with amazing views of Boulder's Flatirons mountain range in the scenic Chautauqua neighborhood. The owners wanted to be able to enjoy their mountain views and Sopris helped to create a living space that worked to synergize with the outdoors and wrapped the spaces around an amazing water feature and patio area.
photo credit: Ron Russo
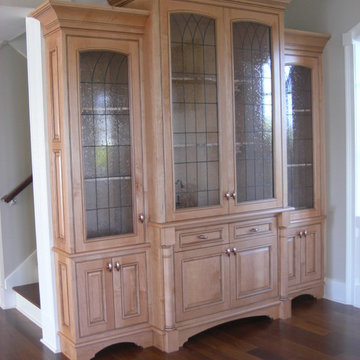
This beautiful piece of custom furniture is a display cabinet , a storage cabinet and a wet bar. The leaded glass doors feature bubble glass.
Family Room Design Photos with a Home Bar and Beige Walls
4

